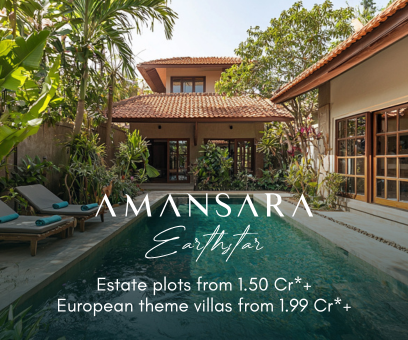About Nest Harmony in Harni
Nest Harmony offers premium 3 BHK, 4 BHK Flats in Harni, Vadodara. With modern amenities, spacious layouts, and a prime location in , it redefines urban living. Explore floor plans, prices, and reviews today!
Nest Harmony is an ultimate reflection of the urban chic lifestyle located in Harni, Vadodara. The project hosts in its lap exclusively designed Residential Flats, each being an epitome of elegance and simplicity. Nest Harmony is meticulously designed with unbound convenience & the best of amenities and are an effortless blend of modernity and elegance.
Location:
Harni is a major plus for buyers looking to invest in property in Vadodara. It is one of the most prestigious address of Vadodara with many facilities and utilities nearby. The locality is encapsulated with verdant surroundings which further provides easy access to malls, schools, banks, ATMs, super markets, etc,.
Residences:
Apartments at Nest Harmony are delicate, well planned and are well ventilated. The Apartments are catered with specifications like STRUCTURE -Earthquake resistance RCC frame structure FLOORING -900 mm x 900 mm premium quality vitrified tiles in all Room Anti-skid flooring In wash Room WINDOWS -Sliding powder Coated aluminum Section window with Reflective Glass. Mosquito Net Shutter and Safety Grill Granite Frame. DOORS -Main Door: High Quality Decorative Door with wooden box frame and Wooded Safety Grill. Internal Door: Laminate Flush Door with Granite Frame. BATHROOMS -Premium quality ceramic tiles dado Up to Beam Bottom with premium quality bath flitting and Sanitary ware (Jaguar / Kohler or equivalent) WALL FINISH -INTERIOR: Smooth Finish Plaster with two coat putty and primer EXTERIOR: Double Coat Plaster with Weather resistance paint. KITCHEN -Good quality Granite Sandwich Platform with S S Drain Board Sink. Glazed Tiles dedo up to beam bottom ELECTRIFICATION -Three Phase Concealed Copper Wiring as per IS standard Modular Switches Geezer point in each Bath Room T V point in Living Room and in one Master bed Room Point below C P, Dish Washer Point in wash area Separate MCB for each Room / AC A C point in living Room and all bed rooms TERRACE -China mosaic finish with water proofing treatment MASONRY -AAC Block / Bricks OTHERS -TWO 8 passage elevator and one goods handling elevator Trimix Concrete In Internal road and basement parking and good quality tiles in Ground Floor parking.
For Further Details, Assistance, RERA Number, Price Plans, Architectural Details Kindly Phone Us, Mail Us Or Fill The Query Form.
Unit Details :
3 BHK Flats:
Carpet Area: 1252 Sq.ft.
4 BHK Flats:
Carpet Area: 1680 Sq.ft, 1722 Sq.ft.
Building Details:
0.48 Acres Land / 1 Tower / 9 Floors / 40 Units / 66% Open Area
Amenities in Nest Harmony
Specifications
FLOORING -900 mm x 900 mm premium quality vitrified tiles in all Room Anti-skid flooring In wash Room
WINDOWS -Sliding powder Coated aluminum Section window with Reflective Glass. Mosquito Net Shutter and Safety Grill Granite Frame.
DOORS -Main Door: High Quality Decorative Door with wooden box frame and Wooded Safety Grill. Internal Door: Laminate Flush Door with Granite Frame.
BATHROOMS -Premium quality ceramic tiles dado Up to Beam Bottom with premium quality bath flitting and Sanitary ware (Jaguar / Kohler or equivalent)
WALL FINISH -INTERIOR: Smooth Finish Plaster with two coat putty and primer EXTERIOR: Double Coat Plaster with Weather resistance paint.
KITCHEN -Good quality Granite Sandwich Platform with S S Drain Board Sink. Glazed Tiles dedo up to beam bottom
ELECTRIFICATION -Three Phase Concealed Copper Wiring as per IS standard Modular Switches Geezer point in each Bath Room T V point in Living Room and in one Master bed Room Point below C P, Dish Washer Point in wash area Separate MCB for each Room / AC A C point in living Room and all bed rooms
TERRACE -China mosaic finish with water proofing treatment
MASONRY -AAC Block / Bricks
OTHERS -TWO 8 passage elevator and one goods handling elevator Trimix Concrete In Internal road and basement parking and good quality tiles in Ground Floor parking
Property Experts in Nest Harmony

Sandeep Thakur
Area Expert Agent
Location
About Vadodara
Real estate in Vadodara since last 10 yearsHow is Vadodara one of the best investment destinations? Which part of the city is preferable for investment ?Is Vadodara considered one of the best in the investors destination list? Are you seeking a property to invest within gujarat?If you want to know how and where you could Invest in Vadodara, You need to know how it has evolved in the last 5-10 years and how ready it is to be fruitful to its investors in the coming years. Read along to... learn more ↗
Nest Harmony Location Map
Harni, Vadodara
Home Loan
Approved for this project by the following bank/s:

Interested in Home Loan?
Customized Home Loan Solutions, EMI Calculator, Check Eligibility & much more...
View More Resale & Rental Properties in Nest Harmony
in Nest Harmony
FAQs on Nest Harmony
(Frequently Asked Questions)
Where is Nest Harmony Exactly located?
Is Nest Harmony Rera Registered?
What are unit options available in Nest Harmony?
What is the starting price of Flats in Nest Harmony?
When is the Possession of Flats in Nest Harmony?
About Developer
Nest Buildcon
Nest Buildcon is a real estate development company dedicated to delivering high-quality projects that offer great value for customers. The company focuses on meticulous planning, quality materials, and excellent workmanship to turn customers' property dreams into reality, aiming to lead in the real estate sector with feature-rich, comfortable living spaces.... learn more ↗









