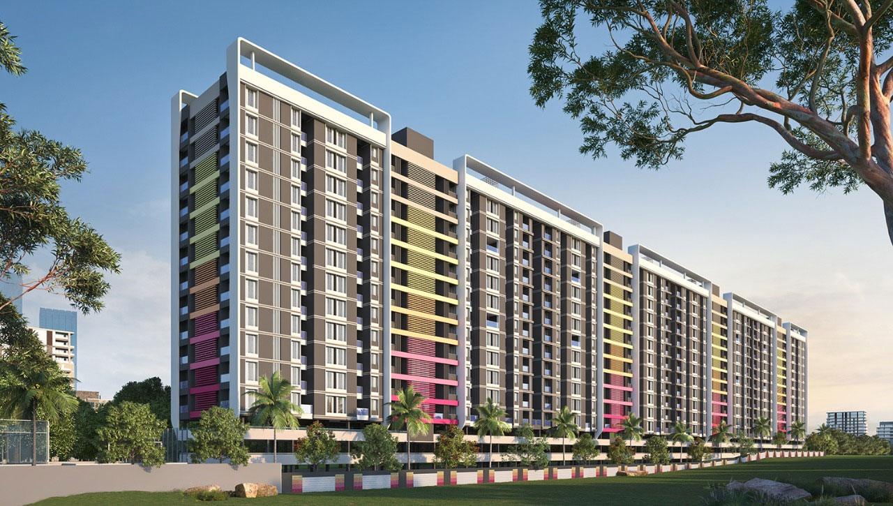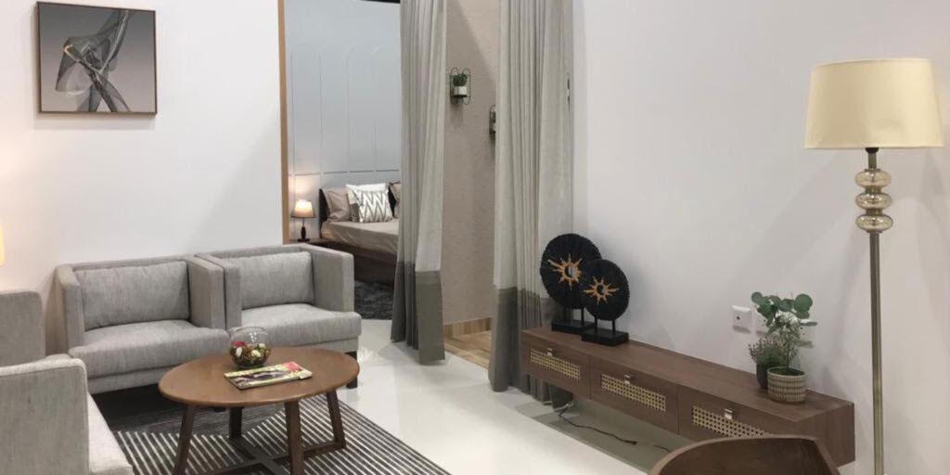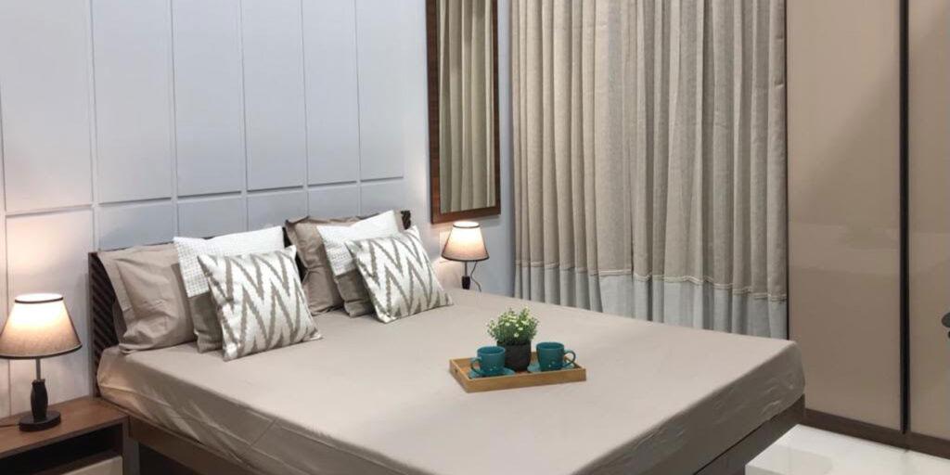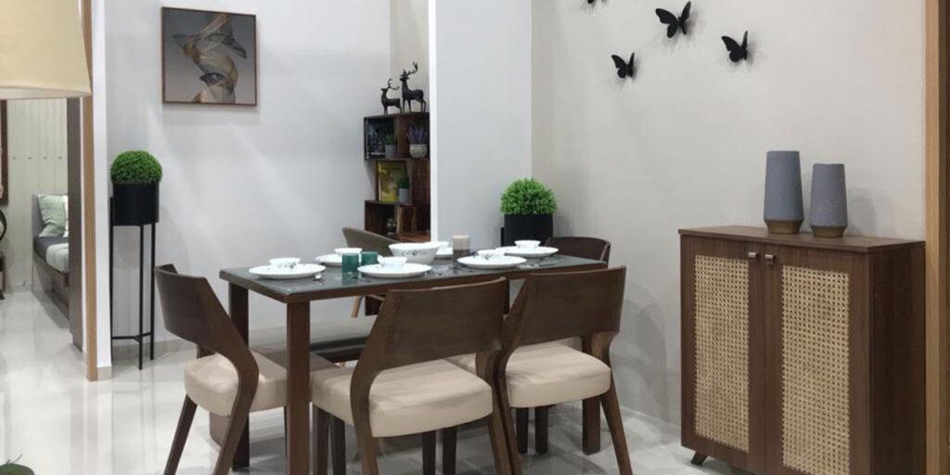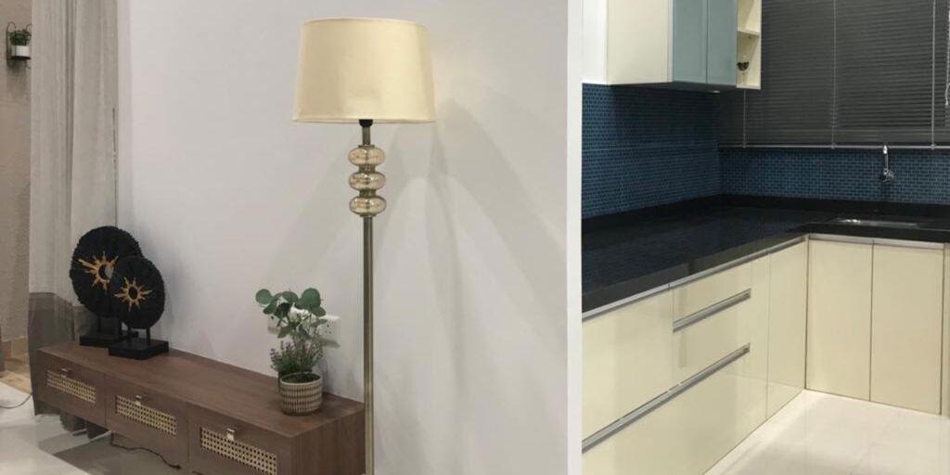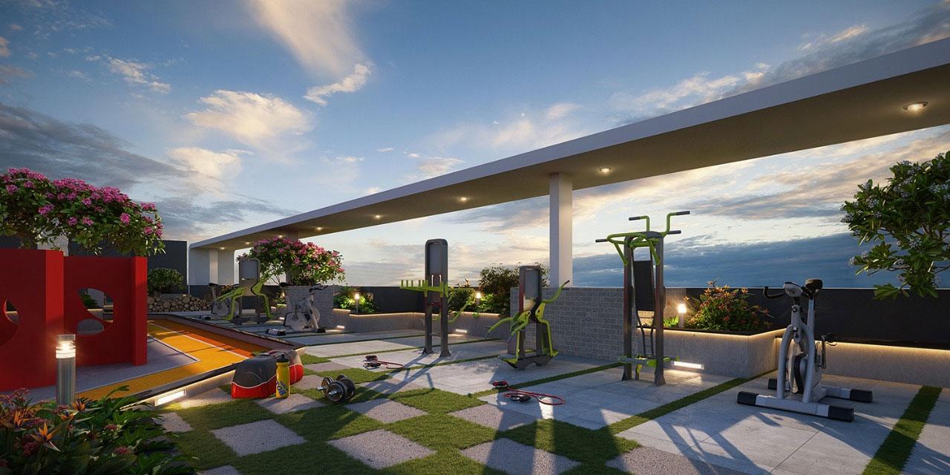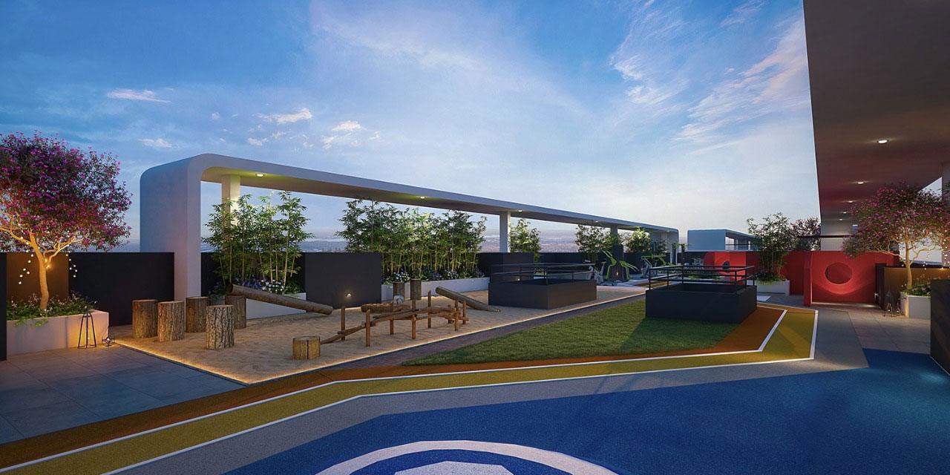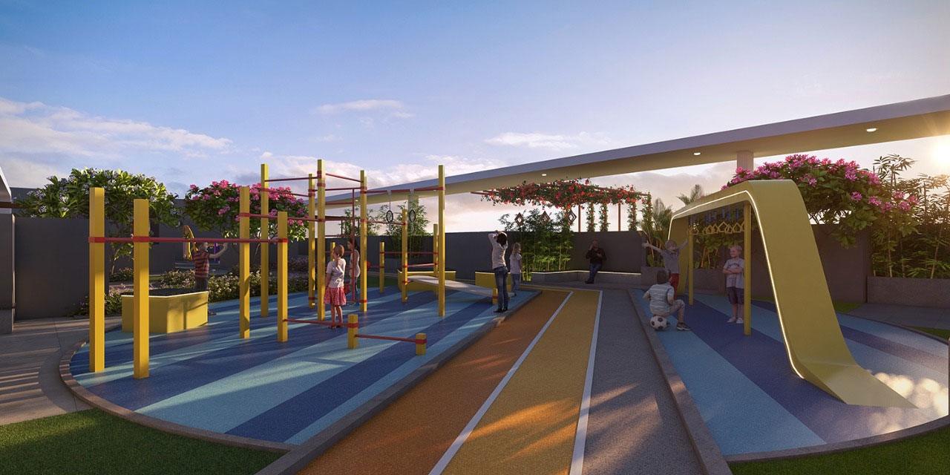About Newton Homes Tathawade in Tathawade
Newton Homes Tathawade offers premium 1 BHK, 2 BHK, 3 BHK Flats in Tathawade, Pune. With modern amenities, spacious layouts, and a prime location in Jeevan Nagar, it redefines urban living. Explore floor plans, prices, and reviews today!
If you are planning to buy a good residential property in Tathawade then this Newton Homes Tathawade is indeed a very good choice for you.
Real estate in Tathawade has come a long way and the construction quality of new homes in Tathawade is extremely good. This residential project called Newton Homes Tathawade has been developed with a lot of care and attention both in terms of planning as well in terms of execution of the construction by Ravima Ventures and Realty World.
A very professional group of project designers, architects, civil contractors, etc. have come together to deliver a very good residential project for sale in Tathawade. The materials used to develop this real estate project have been selected carefully to ensure that the construction is of very good quality.
All the aspects of this real estate project in Tathawade have been meticulously thought of perfectly and have been precisely implemented to make certain that owner of a home in Newton Homes Tathawade is able to enjoy all the facilities and amenities here along with his or her family.
All the hard work and systematic process put in place is to make certain that this residential project development in Tathawade is able to deliver a very good experience for the buyers of property for sale in Newton Homes Tathawade
The fact that Newton Homes Tathawade has a good standard of development combined with the location advantage that it provides you in Tathawade adds to the charm of this real estate project in Tathawade.
This is definitely a very good real estate development in Tathawade and any family, individual moving here and calling it his home will surely relish this experience for many years to come.
For Further Details, Assistance, RERA Number, Price Plans, Architectural Details Kindly Phone Us, Mail Us Or Fill The Query Form.
Unit Details :
1 BHK Flats
Carpet Area : 491 Sq.ft
2 BHK Flats
Carpet Area : 651 Sq.ft, 671 Sq.ft, 732 Sq.ft
3 BHK Flats
Carpet Area : 809 Sq.ft, 822 Sq.ft, 826 Sq.ft
Building Details
2 Acres / 3 Towers / 12 Floors / 214 Units
RERA Details
| Building Name | Possession | RERA ID |
|---|---|---|
| Newton Homes Tathawade | Under Construction April 2025 |
P52100031983 View QR Code RERA Website: https://maharera.maharashtra.gov.in/ |
Amenities in Newton Homes Tathawade
Specifications
a. RCC Framed Structure.
b. Internal and external walls as per structural requirement
2. Plastering and Painting
a. Internal walls with Gypsum/POP finish
b. Internal painting Oil bond Distemper
c. External wall with Sand Plaster with Acrylic Paint
3. Doors and Windows
a. Molded / decorative doors with S. S. finished fittings and locks
b. Powder coated aluminum window with safety grills
4. Kitchen
a. Black/ Brown granite kitchen otta with sink
b. Electrical Provision for water purifier
c. Electrical Provision for Exhaust fan
5. Bathroom fittings and accessories
a. Concealed plumbing with glazed tiles up to lintel level in all bathrooms
b. CP fittings and Sanitary Ware of reputed make
6. Electrical
a. Provision for TV, Telephone and WI-FI / Broadband connections
b. Electrical modular switches
c. Light points and power sockets in the kitchen for various appliances
d. Provision for A.C. point in master bedroom
e. Telephone points in the living room & master bedroom
7. Flooring
a. Vitrified flooring in living room, dining, kitchen, bedroom and passage.
b. Ceramic flooring in terrace, dry terrace and toilet floor.
8. Fire Safety
a. Fire fighting system as per PMC norms for building
9. Lift
a. Lifts of reputed make
1. Common general areas – Flooring/Painting
The entire structure excluding the individual apartments that is the common lobbies, common passages with ceramic tile flooring and oil bound distemper finish on walls and ceiling, common staircases (including fire staircases and excluding area earmarked for Promoter), overhead water tank, foundations, columns not considered in the carpet area
2. Common driveways
Common driveways with interlocking pavers or other finish as per the choice of the Promoter and street lighting
3. Recreational open space
Recreational open space along with landscaping
4. Entrance gate
Entrance gate and guard room
5. Underground Water Tank
Underground water tanks with pumps and water plumbing network
6. Electrification
Electrification for the common areas as per electrical consultant.
7. Equipments
a. Diesel Generator, with capacity to run common lights, fire pumps,
b. Fire protection systems as per the Fire NOC
8 Compound Wall
Compound wall of height of 1.2 meters.
9. Finishes and materials
The finishes and materials used for the common areas shall be as per the discretion of the promoter and any marketing representation is purely for the purpose of understanding the spatial aspects of the areas shown and not as a commitment of the finishes and specifications.
Property Experts in Newton Homes Tathawade

Sandeep Thakur
Area Expert Agent
Location
About Pune
Explore Pune Real Estate with Ghar.tv - Your Trusted Property Portal Pune, often referred to as the "Oxford of the East" and a hub for IT, education, and culture, is one of India's fastest-growing real estate markets. Whether you're a first-time buyer, an investor seeking lucrative opportunities, or someone looking to rent a cozy home, Pune has it all. From affordable apartments in Hinjewadi to luxury villas in Koregaon Park, the Pune real estate market caters to diverse needs and budgets. ... learn more ↗
Newton Homes Tathawade Location Map
Jeevan Nagar, Tathawade, Pune
Home Loan
Approved for this project by the following bank/s:

Interested in Home Loan?
Customized Home Loan Solutions, EMI Calculator, Check Eligibility & much more...
View More Resale & Rental Properties in Newton Homes Tathawade
in Newton Homes Tathawade
FAQs on Newton Homes Tathawade
(Frequently Asked Questions)
Where is Newton Homes Tathawade Exactly located?
Is Newton Homes Tathawade Rera Registered?
What are unit options available in Newton Homes Tathawade?
What is the starting price of Flats in Newton Homes Tathawade?
When is the Possession of Flats in Newton Homes Tathawade?
About Developer
Ravima Ventures and Realty World
Ravima Ventures and Realty World... learn more ↗
Similar Residential Projects in Tathawade Pune

Prathamesh Excellencia
by Prathamesh Builders
2 BHK Residences
Jeevan Nagar, Tathawade, Pune
53.59 Lacs Onwards*





