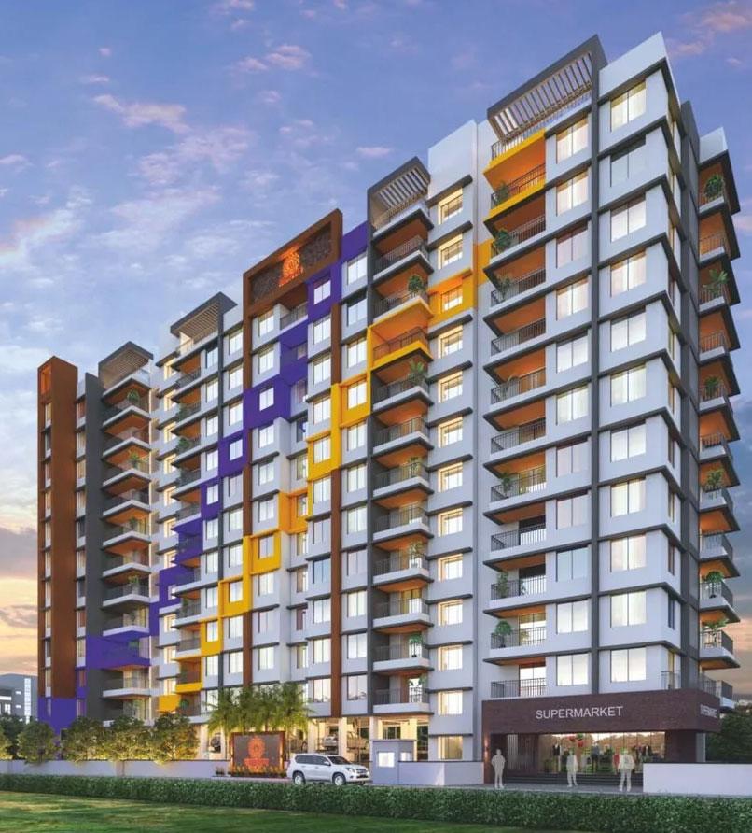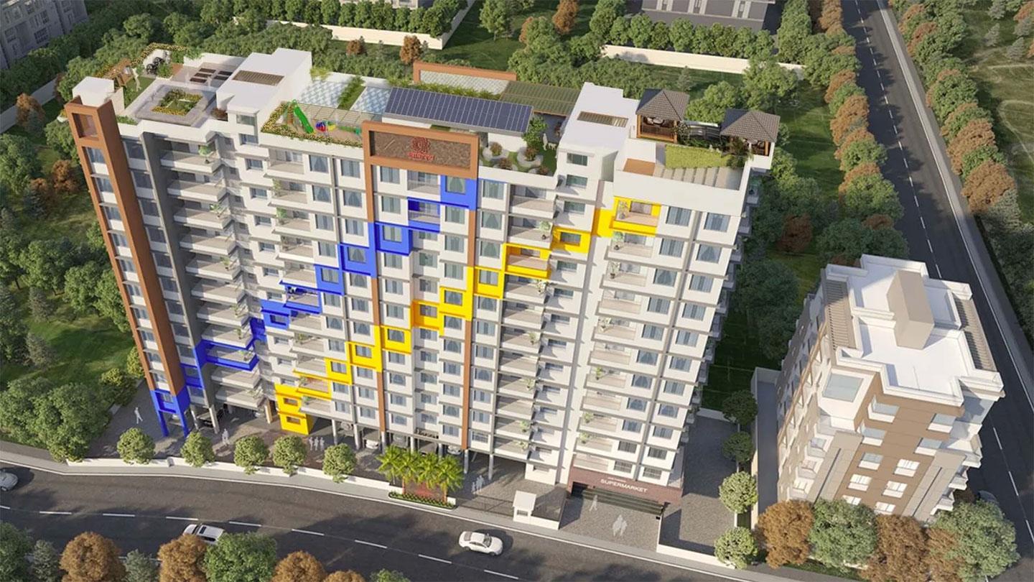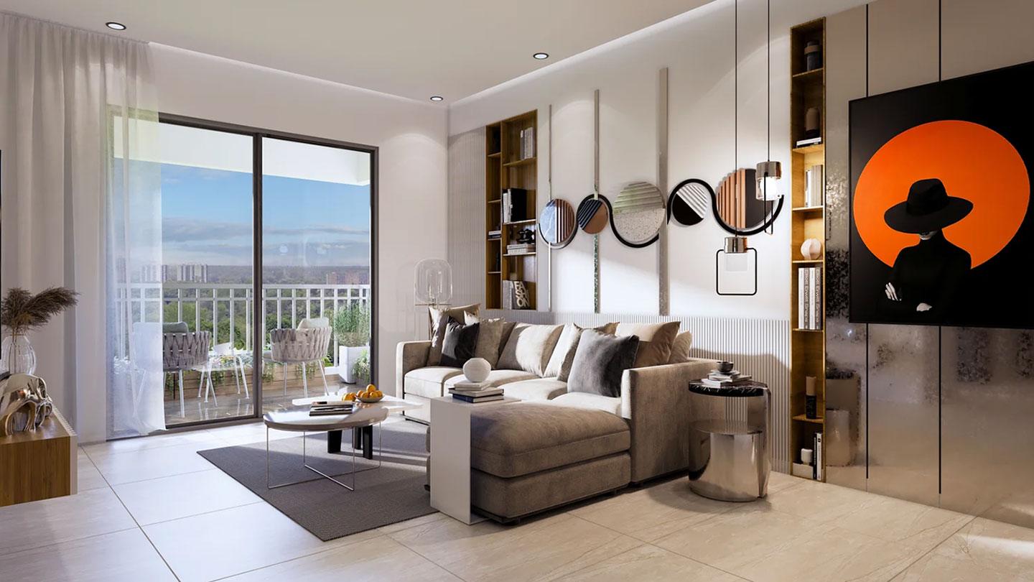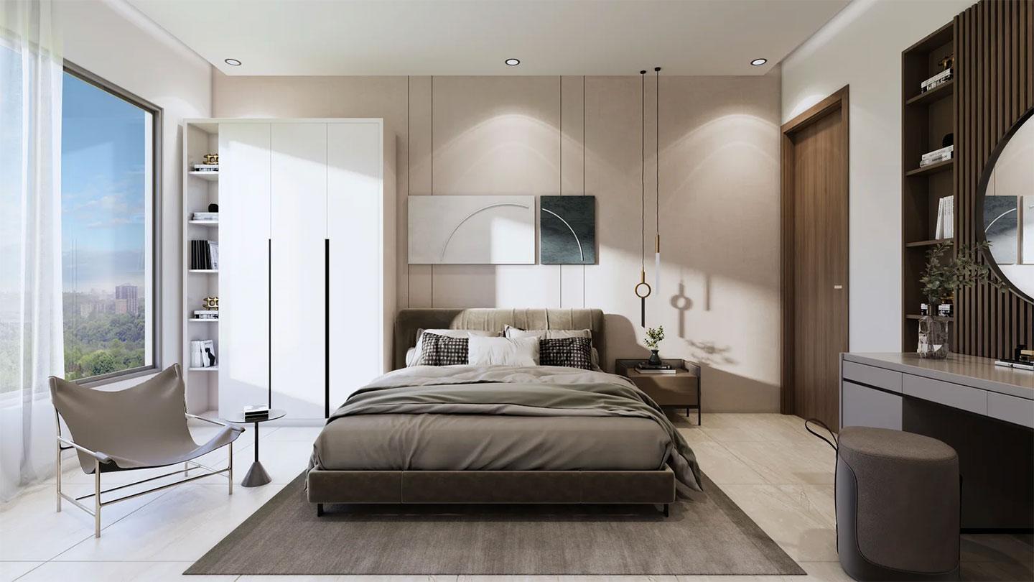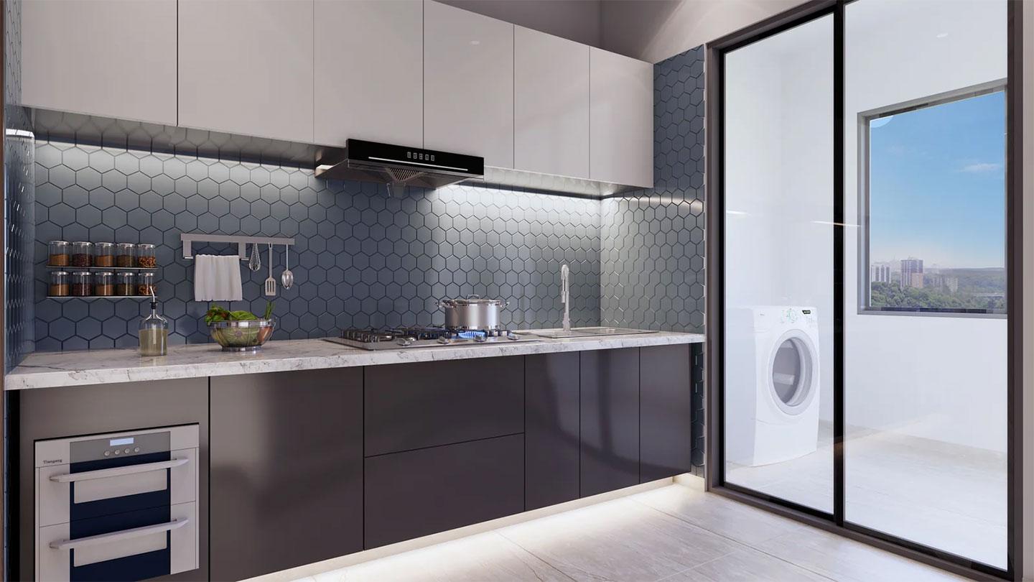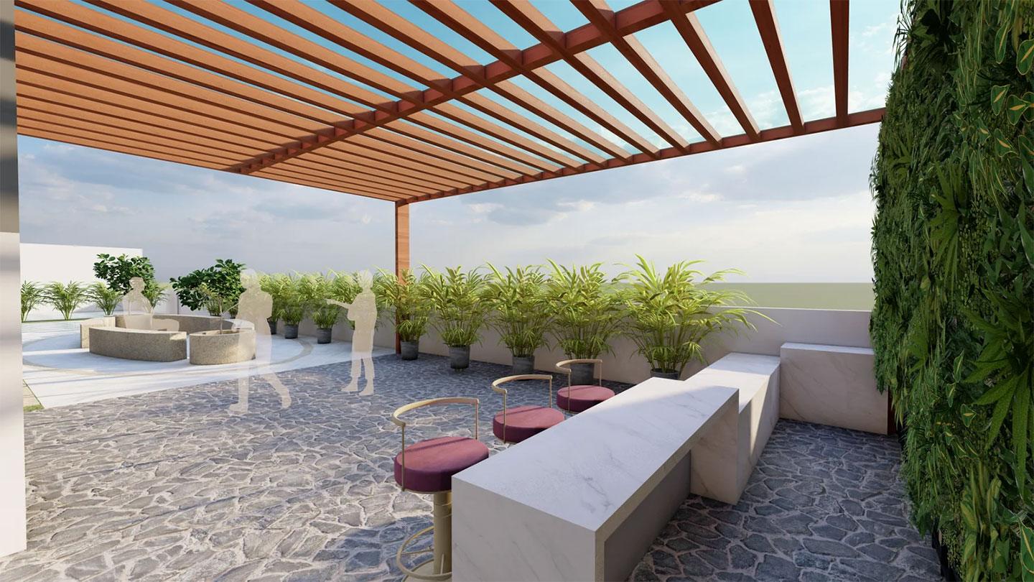About Nutan Swamipushpa in Sadashiv Peth
Nutan Swamipushpa offers premium 2 BHK, 3 BHK Flats in Sadashiv Peth, Pune. With modern amenities, spacious layouts, and a prime location in , it redefines urban living. Explore floor plans, prices, and reviews today!
Nutan Swamipushpa is an outstretched elegance development Pune, catapulting the innovative way of life. Flats at Nutan Swamipushpa provides you with the sort of living that rejuvenate you, one which motivates someone to take up residence to the utmost. Nutan Swamipushpa is diligently constructed with absolute comfort & the finest of features as they are an uncomplicated amalgam of modernity and ambiance.
Nutan Swamipushpa offers lavish 2 BHK, 3 BHK Flats ranging in sizes of 856 Sq.ft. - 1335 Sq.ft.. At this destination you'll find amenities like Entrance Gate., etc. All daily conveniences like restaurants, schools, colleges, banks, ATMs are easy accessible from here.
Sadashiv Peth tops the chart for end users and even investors, simply because it possesses prevalent roads and highways giving you faultless access to the other parts of the city. Conserving these variables in mind, purchasing a property in Sadashiv Peth is very beneficial here mainly because it has revealed a substantial increase not merely in infrastructural developments but also in giving high ROI for property investors.
For Further Details, Assistance, RERA Number, Price Plans, Architectural Details Kindly Phone Us, Mail Us Or Fill The Query Form.
Unit Details :
2 BHK Flats:
Carpet Area: 856 Sq.ft, 889 Sq.ft, 909 Sq.ft, 951 Sq.ft
3 BHK Flats:
Carpet Area: 1162 Sq.ft, 1335 Sq.ft
RERA Details
| Building Name | Possession | RERA ID |
|---|---|---|
| Nutan Swamipushpa | New Launch September 2025 |
P52100034641 View QR Code RERA Website: https://maharera.maharashtra.gov.in/ |
Amenities in Nutan Swamipushpa
Specifications
•Earthquake resistant RCC frame structure with tested steel and cement grade of approve manufacturer with anti-termite treatment.
• 100% water proofing of terrace, toilet, wc.
Walls and Plaster
• External walls shall be of 6 inches thick red brick, external double coat plaster with waterproofing chemical.• Internal walls and plaster - Internal walls 6 inches thick red brick shall be of cement plaster with gypsum internally.• Internal walls ceiling and walls finished in GYPSUM.• External wall sand face plaster with paints/textured.
Kitchen Area
• Parallel granite kitchen platform with stainless steel sink of standard make and full height glazed tiles up to ceiling.
Plumbing
• Internal Concealed plumbing CPVC of reputed make.• External drainage line PVC, OHWT to toilet UPVC as per design of reputed make.• Concealed plumbing with Hot and cold arrangement for wall mixer. Brand-Astral, Jindal or equivalent.• CP Fittings: Brand-Jaguar/Cera / Simpolo or equivalent.• Sanitary Wares: Brand - Jaguar / CERA/Simpolo or equivalent.• Boiler Provision for hot water in all toilets.
Flooring Tiles
• Living / passage, kitchen, Bedrooms - Vitrified Tiles Flooring with Skirting - as of size 800 X 800 mm or 600 X 1200 mm.• Toilets and Terraces - Anti skid Vitrified Flooring - as per design.
Electrification & Cabling
• Concealed Copper Wiring with Modular Switches in all flats.Brand for Electrical Switches - Legrand/Schneider/Anchor or equivalent. Electrical Wiring - Polycab/Finolex/R.R. Kabel/Havells or equivalent.• TV Point in Hall and Master Bedroom.Electrical Points for AC in all Bedroom.• Electrical points for Washing Machine, Water Purifier, Fridge & dish washer. • Provision for invertor.
Doors
• Main Door - Veneer flush Door Shutter with melamine polish and with Accessories. Bedroom Doors - *Laminated flush Doors on both sides with cylindrical locks.• Toilet Doors - Granite Door Frame with Flush Door & laminate for both sides with cylindrical locks.
Windows
• Powder coated aluminium sliding windows with mosquito net.• Granite sills and MS painted safety grills on all windows.• Aluminium ventilator windows with louvers For all Toilets.
Paint
• Internal Walls & Ceiling- Oil Bound Distemper. Brand - Asian/Dulux-ICI/Berger/Nerolac or equivalent.• External Walls - Acrylic paint. Brand - Asian / Dulux / Berger (Sherwin Williams) or equivalent.
Property Experts in Nutan Swamipushpa

Sandeep Thakur
Area Expert Agent
Location
About Pune
Explore Pune Real Estate with Ghar.tv - Your Trusted Property Portal Pune, often referred to as the "Oxford of the East" and a hub for IT, education, and culture, is one of India's fastest-growing real estate markets. Whether you're a first-time buyer, an investor seeking lucrative opportunities, or someone looking to rent a cozy home, Pune has it all. From affordable apartments in Hinjewadi to luxury villas in Koregaon Park, the Pune real estate market caters to diverse needs and budgets. ... learn more ↗
Nutan Swamipushpa Location Map
Sadashiv Peth, Pune
Home Loan
Approved for this project by the following bank/s:

Interested in Home Loan?
Customized Home Loan Solutions, EMI Calculator, Check Eligibility & much more...
View More Resale & Rental Properties in Nutan Swamipushpa
in Nutan Swamipushpa
FAQs on Nutan Swamipushpa
(Frequently Asked Questions)
Where is Nutan Swamipushpa Exactly located?
Is Nutan Swamipushpa Rera Registered?
What are unit options available in Nutan Swamipushpa?
What is the starting price of Flats in Nutan Swamipushpa?
When is the Possession of Flats in Nutan Swamipushpa?
About Developer
Nutan Developer
Nutan Developer... learn more ↗
Similar Residential Projects in Sadashiv Peth Pune
Skyline Yashwant
by Skyline Enterprises
1 RK, 2 BHK Flats
Tilak Road, Sadashiv Peth, Pune
On Request
A And D Rudra Residency Building B
by A and D Constructions
1 RK, 1 BHK, 2 BHK Flats
Tilak Road, Sadashiv Peth, Pune
On Request
Manjusha Society
by Rajendra Builders Pvt Ltd.
1 RK Flats, Shops
Perugate, Sadashiv Peth, Pune
On Request

Shree Builder Jay Malhar Residency
by Shree Builders and Developers Navi Mumbai
1 RK Flats
Jondhale Chowk, Sadashiv Peth, Pune
On Request

