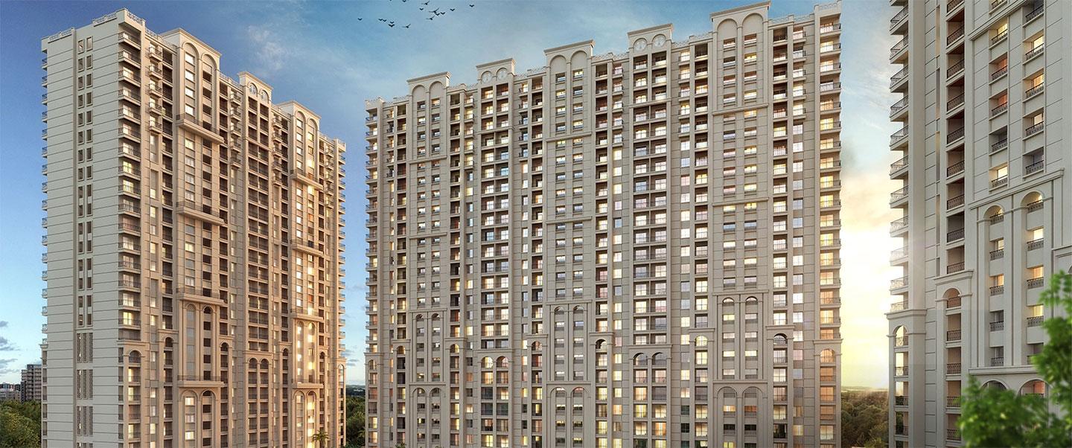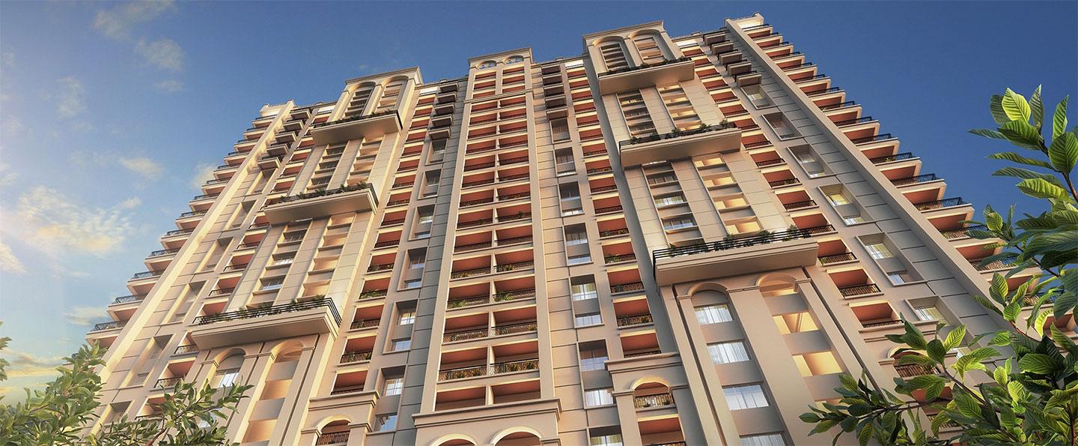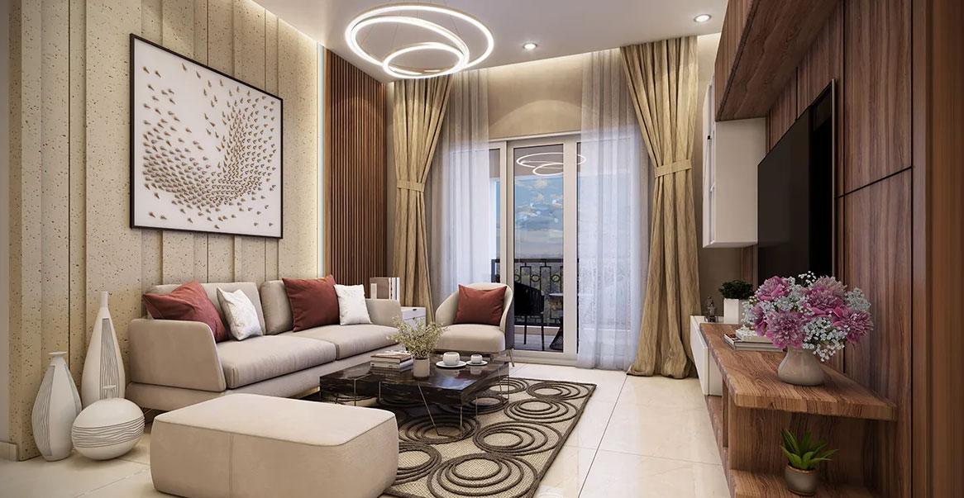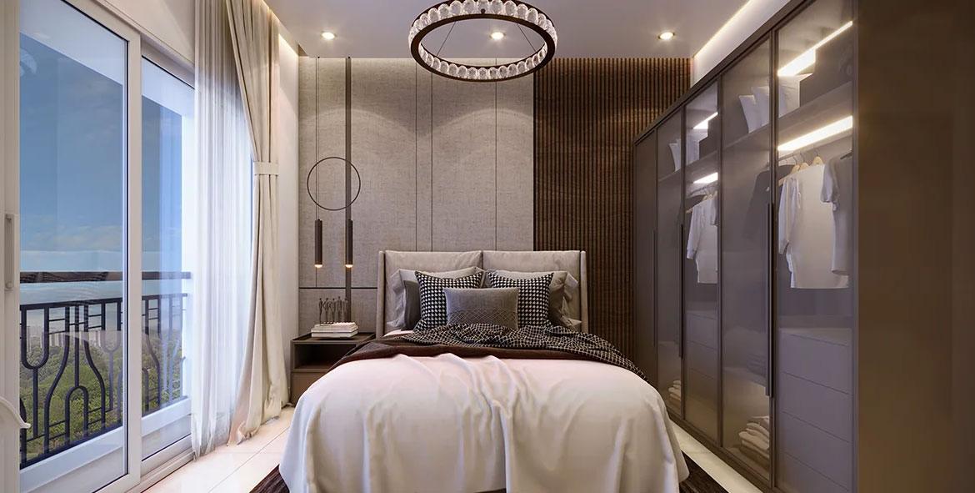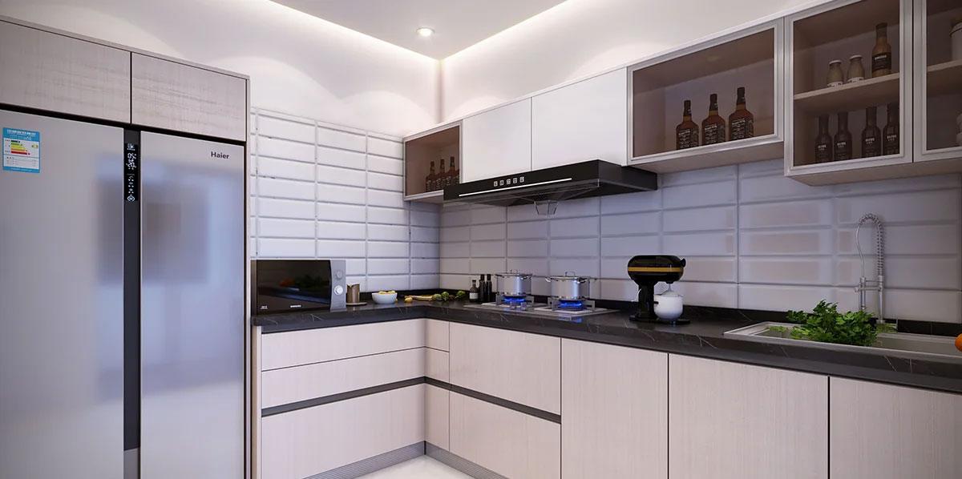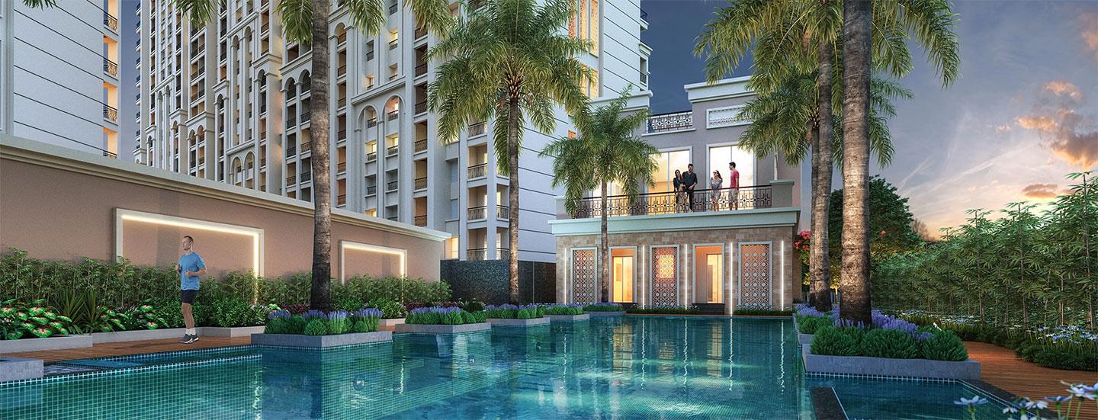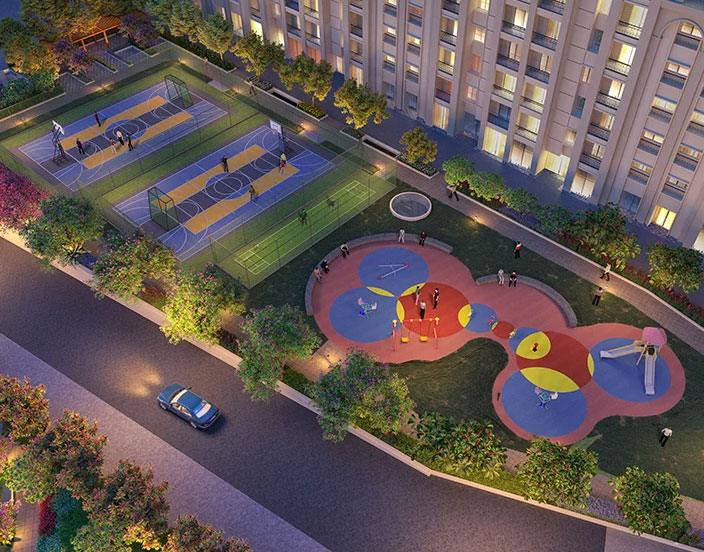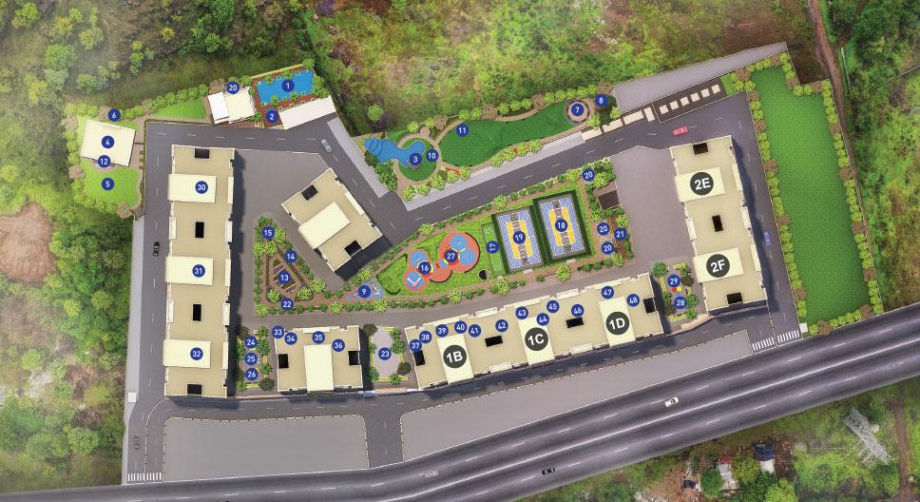About Nyati Equinox in Bavdhan
Nyati Equinox offers premium 2 BHK, 3 BHK Flats in Bavdhan, Pune. With modern amenities, spacious layouts, and a prime location in Mulshi Road, it redefines urban living. Explore floor plans, prices, and reviews today!
Nyati Equinox is an outstretched elegance development Pune, catapulting the innovative way of life. Flats at Nyati Equinox provides you with the sort of living that rejuvenate you, one which motivates someone to take up residence to the utmost. Nyati Equinox is diligently constructed with absolute comfort & the finest of features as they are an uncomplicated amalgam of modernity and ambiance.
Nyati Equinox offers lavish 2 BHK, 3 BHK Flats ranging in sizes of 838 Sq.ft - 1213 Sq.ft. At this destination you'll find amenities like , etc. All daily conveniences like restaurants, schools, colleges, banks, ATMs are easy accessible from here.
Bavdhan tops the chart for end users and even investors, simply because it possesses prevalent roads and highways giving you faultless access to the other parts of the city. Conserving these variables in mind, purchasing a property in Bavdhan is very beneficial here mainly because it has revealed a substantial increase not merely in infrastructural developments but also in giving high ROI for property investors.
For Further Details, Assistance, RERA Number, Price Plans, Architectural Details Kindly Phone Us, Mail Us Or Fill The Query Form.
Unit Details :
2 BHK Flats
Carpet Area : 838 Sq.ft
3 BHK Flats
Carpet Area : 1213 Sq.ft
Building Details
14 Acres / 24 Floors / 554 Units
RERA Details
| Building Name | Possession | RERA ID |
|---|---|---|
| Nyati Equinox | Under Construction August 2026 |
P52100047984 View QR Code RERA Website: https://maharera.maharashtra.gov.in/ |
Amenities in Nyati Equinox
Specifications
• RCC shear wall structure • External wall with textured and acrylic paint • Internal walls & ceiling – gypsum finished walls & putty finished ceiling FLOORING TILES • Living/passage, kitchen, bed rooms – vitrified tiles flooring with skirting – as per IS code 15622 • Toilets and terraces – matt finish ceramic flooring - as per IS code 15622 DADO TILES • Toilet – ceramic tile dado up to louvered window top level – as per IS code 15622 • Kitchen – ceramic glazed tile dado up to 0.6 m above kitchen platform – as per IS code 15622
KITCHEN AREA • CPVC concealed plumbing lines. • Granite top kitchen platform, with S.S. Sink. • Piped gas outlet.
ELECTRIFICATION & CABLING
• Concealed copper wiring with modular switches in all flats • Provision of telephone point in hall • TV point in hall and master bed room • Electrical points for AC in all rooms • Electrical points for washing machine, water purifier and fridge • Generator back-up for entire flat EXCLUDING 15 amp electrical points
DOORS • Main door frame – plywood -laminated • Main door shutter – both side laminated main door shutter with accessories. • Bedroom frame & doors – laminated door shutters with ply laminated door frame. • Toilet doors – laminated door shutters with granite door frame. • UPVC or aluminium profile sliding doors with mosquito net
COMMON AREAS, AMENITIES & FACILITIES • Main entrance gate with security cabin & compound wall • Landscaped garden with lawns and flower beds • Generator backup for passenger elevators, pumps and common lights and club house • Club house with swimming pool & gymnasium • Children’s play area with play equipment • Led fixtures for common areas • Internal tremix concrete driveway with paver blocks • WTP as per statutory requirements • STP as per statutory requirements. STP recycled water for gardening and flushing • Wet garbage disposal through organic waste converter • Rain water harvesting • Fire fighting as per statutory requirements • Stack car parking’s • Garbage chute as per plan • Lifts
WINDOWS • UPVC or aluminum profile sliding windows with mosquito net • Al frames with PVC louvered windows for all toilets
PAINTING • Internal walls & ceiling – oil bound distemper • External walls – acrylic paint • Inside toilet & ceiling – oil paint above tile dado
TOILETS • Concealed plumbing with hot and cold arrangement inside master toilet for wall mixer & wash basin • Concealed plumbing inside common/bedroom toilet for wash basin & with hot & cold arrangements for wall mixer only • C P fittings • Sanitary wares • Solar water heating system to master bedroom toilet only (time, temperature and quantum of hot water subject to climate conditions)
Property Experts in Nyati Equinox

Sandeep Thakur
Area Expert Agent
Location
About Pune
Explore Pune Real Estate with Ghar.tv - Your Trusted Property Portal Pune, often referred to as the "Oxford of the East" and a hub for IT, education, and culture, is one of India's fastest-growing real estate markets. Whether you're a first-time buyer, an investor seeking lucrative opportunities, or someone looking to rent a cozy home, Pune has it all. From affordable apartments in Hinjewadi to luxury villas in Koregaon Park, the Pune real estate market caters to diverse needs and budgets. ... learn more ↗
Nyati Equinox Location Map
Mulshi Road, Bavdhan, Pune
Home Loan
Approved for this project by the following bank/s:

Interested in Home Loan?
Customized Home Loan Solutions, EMI Calculator, Check Eligibility & much more...
View More Resale & Rental Properties in Nyati Equinox
in Nyati Equinox
FAQs on Nyati Equinox
(Frequently Asked Questions)
Where is Nyati Equinox Exactly located?
Is Nyati Equinox Rera Registered?
What are unit options available in Nyati Equinox?
What is the starting price of Flats in Nyati Equinox?
When is the Possession of Flats in Nyati Equinox?
About Developer

Nyati Group
One of the most trusted names in the Pune real estate industry, the Nyati Group combines the dual ethos of integrity and aesthetics in building futuristic landmarks. With customer at the core of all its endeavours, every project under the Nyati brand is conceptualised keeping in mind the aspirations of the buyer. This helps us to build enriching living spaces that exude a sense of pride amongst the inhabitants.Over the years, the Nyati Group has ... learn more ↗
Similar Residential Projects in Bavdhan Pune



Aprajita Residency
by Reputed Developer
1 BHK, 2 BHK Flats
NDA-Pashan Road, Bavdhan, Pune
41 Lakhs Onwards

