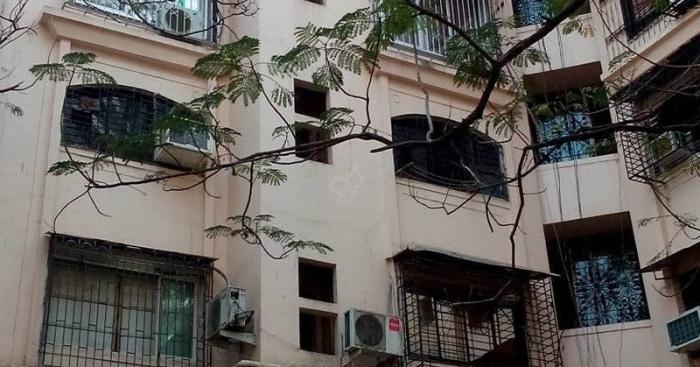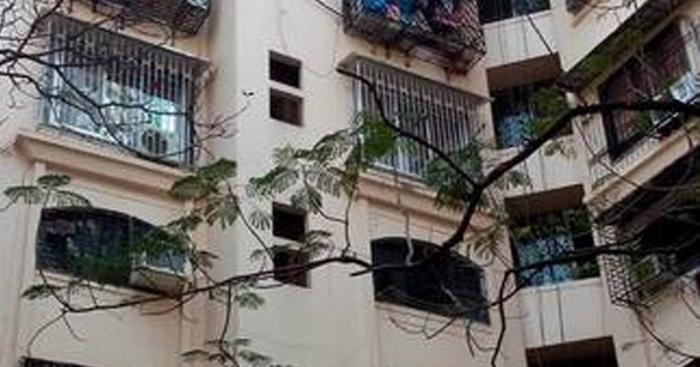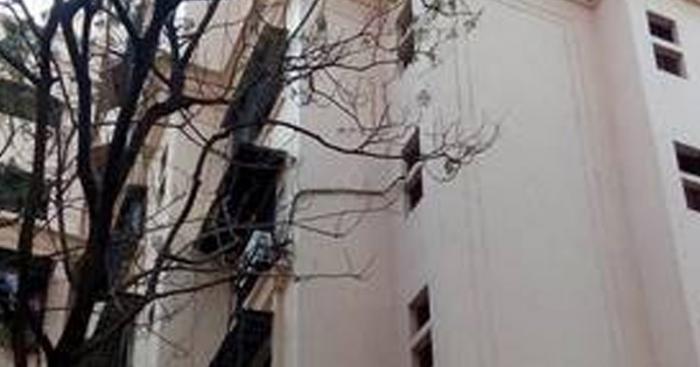About Oakland Park in Andheri West
The project provides you various facilities like Club House, Multipurpose Hall, Sports Facility, Swimming Pool, Gymnasium, Landscape Garden/Park, Intercom, Fire fighting Equipment, Power Backup, Rain Water Harvesting, 24 Hour Water Supply, Property Staff, High Speed Lift, Car Parking, Vastu Compliant and many other such amenities. The project specifications are done with Vertified flooring, Imported CP fittings, Modern Kitchen, Imported sanitary ware and High-performance windows.
Oakland Park well located at Millat Nagar Road, Andheri West, Mumbai, offers you an well settled neighbourhoods like Standard Chartered Bank, HVPS Banquets, Pratap The Dhaba, Ryan Global School and many other such neighbourhoods. The complex has a well road network like Movie Tower Road, Creek Road, Indra Darshan Cross Road, off New Link Road, Shantivan Road and many other such road networks.
For Further Information Or Site Visit Kindly Call Us, Mail Us Or Fill The Query Form.
Unit Details :
1 BHK Flats
Area : 600 Sq.ft.
2 BHK Flats
Area : 950, 1050, 1100 Sq.ft.
3 BHK Flats
Area : 1600 Sq.ft.
Building Details:
9 Floors
Amenities in Oakland Park
* Sports Facility
* Intercom
* Fire fighting Equipment
* Property Staff
Specifications
* Imported sanitary ware
* Modern Kitchen
* Imported CP fittings
* Virtified Flooring
Unit Details & Floor Plans in Oakland Park
| Floor Plan | Inclusion | Area Details | Possession | Estimated Price |
|---|---|---|---|---|
 | 1 Bedroom1 Bathroom | Built-up Area : 600 Sq.ft | Under Construction | On Request View Offers |
| Floor Plan | Inclusion | Area Details | Possession | Estimated Price |
|---|---|---|---|---|
 | 2 Bedroom2 Bathroom | Built-up Area : 950 Sq.ft | Ready To Move | On Request View Offers |
 | 2 Bedroom2 Bathroom | Built-up Area : 1050 Sq.ft | Ready To Move | On Request View Offers |
 | 2 Bedroom2 Bathroom | Built-up Area : 1100 Sq.ft | Ready To Move | On Request View Offers |
| Floor Plan | Inclusion | Area Details | Possession | Estimated Price |
|---|---|---|---|---|
 | 3 Bedroom3 Bathroom | Built-up Area : 1600 Sq.ft | Ready To Move | On Request View Offers |
Property Experts in Oakland Park

Sandeep Thakur
Area Expert Agent
Location
About Andheri West
ANDHERI WESTAndheri a suburban region locality situated in the Western Line of Mumbai. While the Andheri West comes under K/W ward of Brihanmumbai Municipal Corporation while the East ward comes under K/E ward of the same. The andheri railway station is among the busiest railway station in the city. The expansion of the Mumbai Metro in the Versova-Andheri-Ghatkopar corridor is part of the government’s master transportation plan. While the line 1 of Mumbai Metro spans the entire suburb of A... learn more ↗
Oakland Park Location Map
Millat Nagar Road, Andheri West, Mumbai
Home Loan
Approved for this project by the following bank/s:

Interested in Home Loan?
Customized Home Loan Solutions, EMI Calculator, Check Eligibility & much more...
View More Resale & Rental Properties in Oakland Park
in Oakland Park
FAQs on Oakland Park
(Frequently Asked Questions)
Where is Oakland Park Exactly located?
What are unit options available in Oakland Park?
What is the starting price of Flats in Oakland Park?
What are the nearest landmarks?
About Developer

Reputed Developer
Reputed Developer... learn more ↗
Similar Residential Projects in Andheri West Mumbai

Lodha Cullinan
by Lodha Group
4 BHK, 5 BHK Bareshell Sea View Flats
Versova, Andheri West, Mumbai
21.36 Cr Onwards

Asshna Seabliss
by Asshna Developers
2 BHK, 3 BHK, 4 BHK Flats
Versova, Andheri West, Mumbai
2.71 Cr Onwards

Transcon Tinsel Town
by Transcon Developers
1 BHK, 2 BHK, 3 BHK Flats, Shops, Office Space
Veera Desai Industrial Estate Road, Andheri West, Mumbai
1.17 Cr Onwards


Paradigm Passcode Incredible
by Paradigm Realty Group
1 BHK, 1.5 BHK and 2 BHK
Oshiwara, Andheri West, Mumbai
1.07 Cr Onwards*













