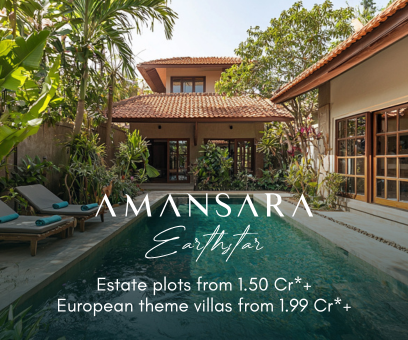About Paranjape Abhiruchi Parisar Pune in Dhayari
The Overall ventures is blessed with multiple towers, where each tower will stand with 15 storey apartments to dwell in. To fulfill every demand of the valued clients, every floor of the project is format with all the room configurations which are in heavy demand in current residential property of 1 BHK, 2 BHK & 3 BHK condominiums, to give you extra luxury it is also design with terrace apartments.
Offering the maximum ticket sizes, to choose from the range of room area starts with 625 Sq.ft To 1200 Sq.Ft, where the group have kept the various availability to fulfill every owner dreams by giving them what they required for a best home.
Coming to the project features it is all set to surprise you with all the class gimmicks and specifications to live in a home which will enhance your lifestyle and the project amenities will satisfy with all the entertainment & health facilities to spend your with life enjoying in Paranjape Abhiruchi Parisar.
About the developers, Paranajape schemes is a Mumbai & Pune based leading real estate firm, Founded by Mr V.B Paranjape in the year of 1930 in Mumbai and now it is running by the third generation of Paranjape's family. The company travel thousand of miles in the construction industry, collecting the master experience of building the mega structures.
Unit Details :
1 BHK Flat
Area : 625 Sq.ft To 765 Sq.ft
2 BHK flat
Area : 891 Sq.ft To 979 Sq.ft
3 BHK Flat
Area : 1182 Sq.ft To 1200 Sq.ft
Amenities in Paranjape Abhiruchi Parisar Pune
Specifications
* Ample Car Park
* Intercom Facility
* Indoor Games
* State of Art Gymnasium
* Swimming Pool
* Children's play zone
* Multipurpose Hall
* Elegant Club House
* Round the clock Security
* Power Backup
* 2 Lifts With Generator Back-Up
* Shopping Complex
* School
* Provision for Solar Water heater
* Grand Entrance Gate
* CCTV Camera
* Lounge / Library
* Party Area
* Sports Club
* Table Tennis
* Badminton Court
* Cards & Chess room
* Cricket Pitch
* Tennis court
Specifications
* Vitrified tile for living, dining, kitchen and bedrooms
* Color glazed dado tiles 2ft above cooking platform
* Color glazed dado tiles up to lintel level for shower area in all toilets
* Kitchen with granite platform and single bowl stainless steel sink
* All door shutters will be flush doors with laminate both side
* Toilet doors of flush door and granite frame
* Powder coated aluminum sliding shutters with glass for French doors
* Windows shall be sliding made of powder coated aluminum. With M.S Box type grill
* Exhaust fan provision in the toilets
* Gypsum punning and emulsion paint for all internal walls
* Electrical & plumbing provisions for water purifier and exhaust fans in kitchen
* Electrical and plumbing provisions for water heater and exhaust fans in all toilets
* Concealed plumbing with premium quality C.P plumbing fixtures
* Concealed wiring with modular switches in living room & in Master bedroom
* Generator backup to lift, water pumps and common lights
* Solar water heater for Master toilet
* Reticulated Piped Gas
Property Experts in Paranjape Abhiruchi Parisar Pune

Sandeep Thakur
Area Expert Agent
Location
About Pune
Explore Pune Real Estate with Ghar.tv - Your Trusted Property Portal Pune, often referred to as the "Oxford of the East" and a hub for IT, education, and culture, is one of India's fastest-growing real estate markets. Whether you're a first-time buyer, an investor seeking lucrative opportunities, or someone looking to rent a cozy home, Pune has it all. From affordable apartments in Hinjewadi to luxury villas in Koregaon Park, the Pune real estate market caters to diverse needs and budgets. ... learn more ↗
Paranjape Abhiruchi Parisar Pune Location Map
Opp to pari, Off sinhagad road, Pune

Home Loan
Approved for this project by the following bank/s:

Interested in Home Loan?
Customized Home Loan Solutions, EMI Calculator, Check Eligibility & much more...
View More Resale & Rental Properties in Paranjape Abhiruchi Parisar Pune
in Paranjape Abhiruchi Parisar Pune
FAQs on Paranjape Abhiruchi Parisar
(Frequently Asked Questions)
Where is Paranjape Abhiruchi Parisar Exactly located?
Is Paranjape Abhiruchi Parisar Rera Registered?
What are unit options available in Paranjape Abhiruchi Parisar?
What is the starting price of Flats in Paranjape Abhiruchi Parisar?
About Developer

Paranjape Schemes Construction Limited
Paranjape Schemes was founded by the visionary Mr. V.B. Paranjape in 1930 in Mumbai, the company under the expert guidance of its founder pioneered the concept of finest quality, affordable housing as well as the concept of cooperative housing society more than 8 decades ago. The company as it is known today was established by the third generation of the Paranjape's. In the 1980s, Pune emerged as a major industrial hub, providing ample opportunit... learn more ↗
Similar Residential Projects in Dhayari Pune


Ganesh Shree Ganesh Residency
by Ganesh Bhintade Group
2 BHK Flats
Dhayari Gaon, Dhayari, Pune
On Request

























