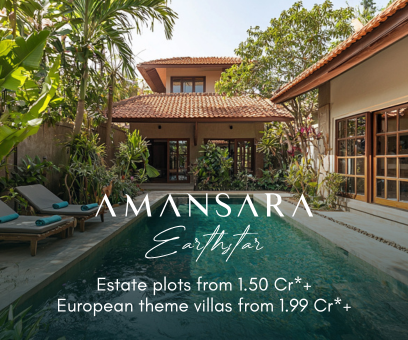About Parshwa City in Panvel
Parshwa City offers premium 1 BHK Flats in Panvel, Navi Mumbai. With modern amenities, spacious layouts, and a prime location in Nere, it redefines urban living. Explore floor plans, prices, and reviews today!
Parshwa City is an alluring construction proclaiming most effective features to help make you believe on top of the planet. Diligently developed, lavish 1 BHK Flats comes with spectacular natural vistas which could make magnificence an integral part of living.
About Location:
Panvel is amongst the perfect localities in Navi Mumbai that links the town to everything from states to nations as well as continents. A neighborhood that promises residential and corporate spaces for every single strata, Panvel addresses all religious, educational, health and entertainment needs. Parshwa City neighbourhood and landmark includes .
About Apartments:
Homes at Parshwa City are elegantly designed utilising each and every space of the structure. The apartments are specified with FLOORING • Vitrified flooring in all rooms (400 x 400)• Anti-skid flooring in all bathroom KITCHEN • Granite Kitchen Platform with S.S Sink• Decorative Ceramic Tiles above the kitchenplatform up to Door Level / the Ceiling DOORS & WINDOWS • Wooden framing to all the doors• Decorative Main Entry Door• Anodized Aluminium Sliding Window• Full-length windows in Hall & Bedroom WALLS & PAINTS • Internal Wall Finish with Gypsum + 2 Coats of Putty• Rubbed and cleaned with SandPaper• Emulsion/Plastic Paints for Internal Walls• Acrylic Paints for External Walls ELECTRIFICATION • Concealed Copper Wiring with Modular Switches(VINAY Switches)• Provisions for Cable TV, Wi-Fi & Telephone• Adequate electrical points in all rooms BATHROOMS • Branded tiles with granite framing entry for bathroom• Concealed Plumbing Fixtures of premium quality• Branded Sanitary Wares & C.P Fittings(Parryware or Jaguar) WATER TANK • Undergroud& Overhead Water Tank with adequatestorage capacity (20000 liters)• Provision to have a small water tank in the loft ofthe apartment LIFT • Lift of a Reputed Company TERRACE • Special water proofing treatment for terraceChina Chips (Kota) Marble ooring done for terrace.
For Further Details, Assistance, RERA Number, Price Plans, Architectural Details Kindly Phone Us, Mail Us Or Fill The Query Form.
Unit Details :
1 BHK Flats
Carpet Area : 313 Sq.ft, 321 Sq.ft, 322 Sq.ft, 346 Sq.ft, 359 Sq.ft, 373 Sq.ft, 416 Sq.ft, 451 Sq.ft.
Building Details :
4 Floors
RERA Details
| Building Name | Possession | RERA ID |
|---|---|---|
| Parshwa City | Under Construction December 2023 |
P52000032559 View QR Code RERA Website: https://maharera.maharashtra.gov.in/ |
Amenities in Parshwa City
Specifications
• Vitrified flooring in all rooms (400 x 400)• Anti-skid flooring in all bathroom
KITCHEN
• Granite Kitchen Platform with S.S Sink• Decorative Ceramic Tiles above the kitchenplatform up to Door Level / the Ceiling
DOORS & WINDOWS
• Wooden framing to all the doors• Decorative Main Entry Door• Anodized Aluminium Sliding Window• Full-length windows in Hall & Bedroom
WALLS & PAINTS
• Internal Wall Finish with Gypsum + 2 Coats of Putty• Rubbed and cleaned with SandPaper• Emulsion/Plastic Paints for Internal Walls• Acrylic Paints for External Walls
ELECTRIFICATION
• Concealed Copper Wiring with Modular Switches(VINAY Switches)• Provisions for Cable TV, Wi-Fi & Telephone• Adequate electrical points in all rooms
BATHROOMS
• Branded tiles with granite framing entry for bathroom• Concealed Plumbing Fixtures of premium quality• Branded Sanitary Wares & C.P Fittings(Parryware or Jaguar)
WATER TANK
• Undergroud& Overhead Water Tank with adequatestorage capacity (20000 liters)• Provision to have a small water tank in the loft ofthe apartment
LIFT
• Lift of a Reputed Company
TERRACE • Special water proofing treatment for terraceChina Chips (Kota) Marble ooring done for terrace
Property Experts in Parshwa City

Sandeep Thakur
Area Expert Agent
Location
About Navi Mumbai
Conceived and developed in 1972, Navi Mumbai is a planned township on the mainland across the harbour from Mumbai. It was built to decongest Mumbai and provide an option to the lakhs of people migrating to the city since the seventies. Navi Mumbai today is administered by the City and Industrial Development Corporation (CIDCO), which is responsible for the development and maintenance of the city. Some of the prominent nodes of Navi Mumbai include: Airoli, Ghansoli, Koparkhairane, Vashi, Sa... learn more ↗
Parshwa City Location Map
Nere, Vihighar, Panvel, Navi Mumbai
Home Loan
Approved for this project by the following bank/s:

Interested in Home Loan?
Customized Home Loan Solutions, EMI Calculator, Check Eligibility & much more...
View More Resale & Rental Properties in Parshwa City
in Parshwa City
FAQs on Parshwa City
(Frequently Asked Questions)
Where is Parshwa City Exactly located?
Is Parshwa City Rera Registered?
What are unit options available in Parshwa City?
What is the starting price of Flats in Parshwa City?
When is the Possession of Flats in Parshwa City?
About Developer
Parshwa Realtors
... learn more ↗
Similar Residential Projects in Panvel Navi Mumbai

Godrej The Highlands Godrej City
by Godrej Properties Limited
1 BHK, 2 BHK, 3 BHK Flats
Poyanje, Panvel, Navi Mumbai
50.59 Lac Onwards

Arihant Aspire
by Arihant Superstructures Ltd.
Lavish Studio & 2 BHK Apartment
Palaspe Phata, Panvel, Navi Mumbai
56.25 Lacs Onwards
Jameen Guru Panvel
by Jameen Guru Realty Pvt Ltd
Residential Plots
Panvel, Navi Mumbai
3 Lacs Onwards
Paradise Sai World City Phase 2
by Paradise Group
2 BHK, 3 BHK Flats
Palaspe Phata, Panvel, Navi Mumbai
1.03 Cr Onwards
Today Saubhagyam
by Today Global Developers
1 BHK, 2 BHK Flats
Panvel, Navi Mumbai
33.12 Lacs Onwards










