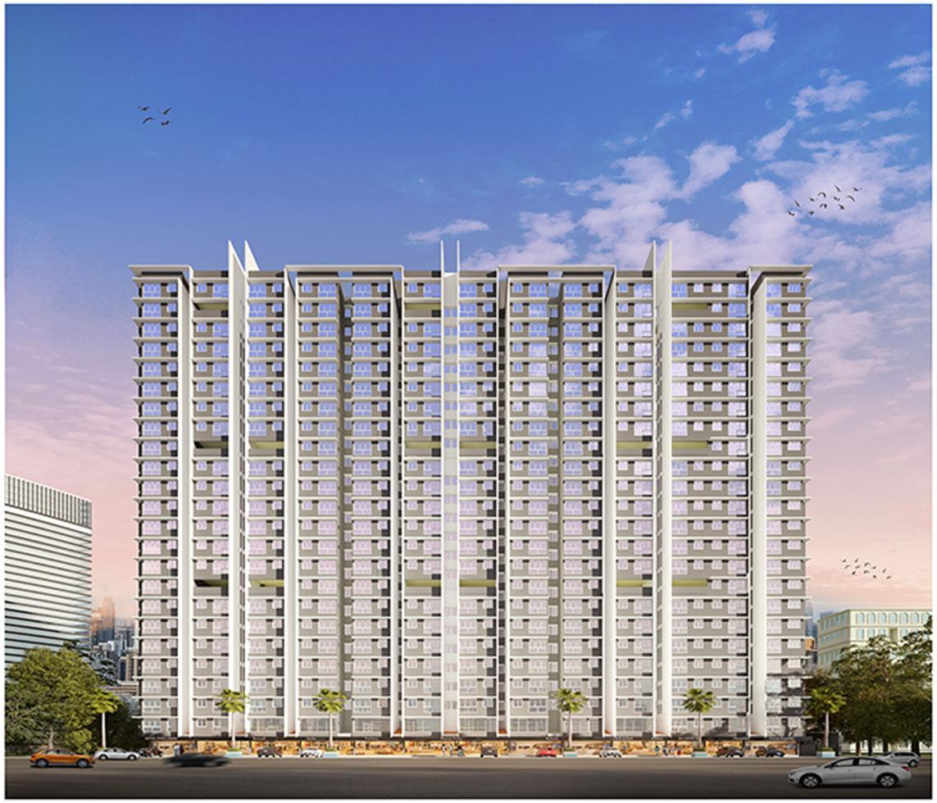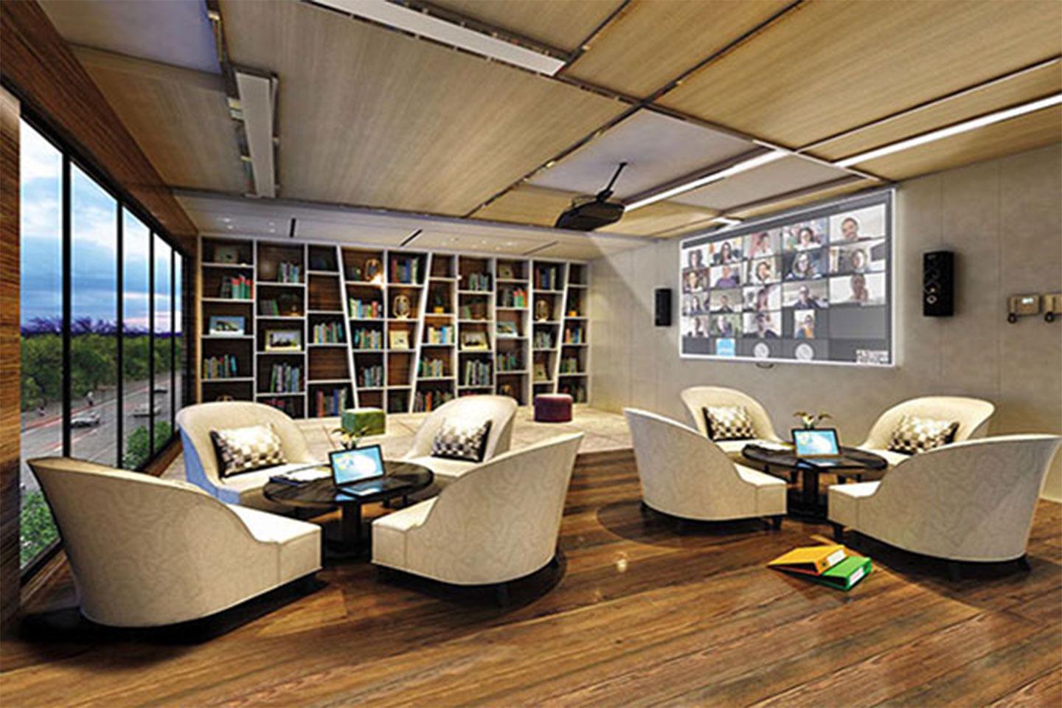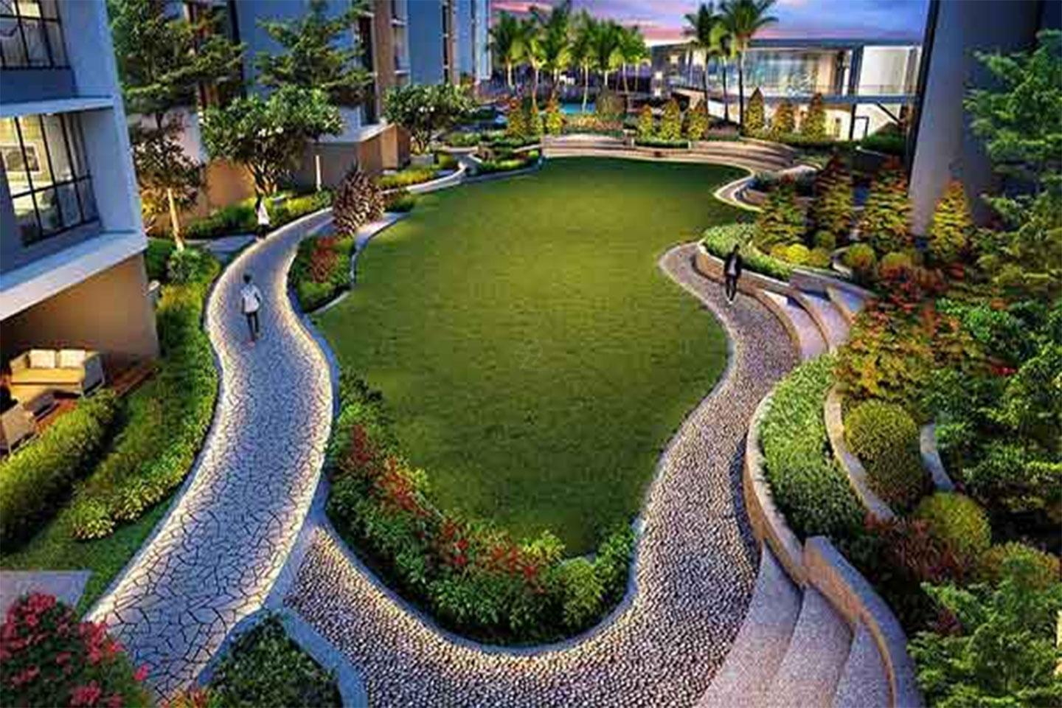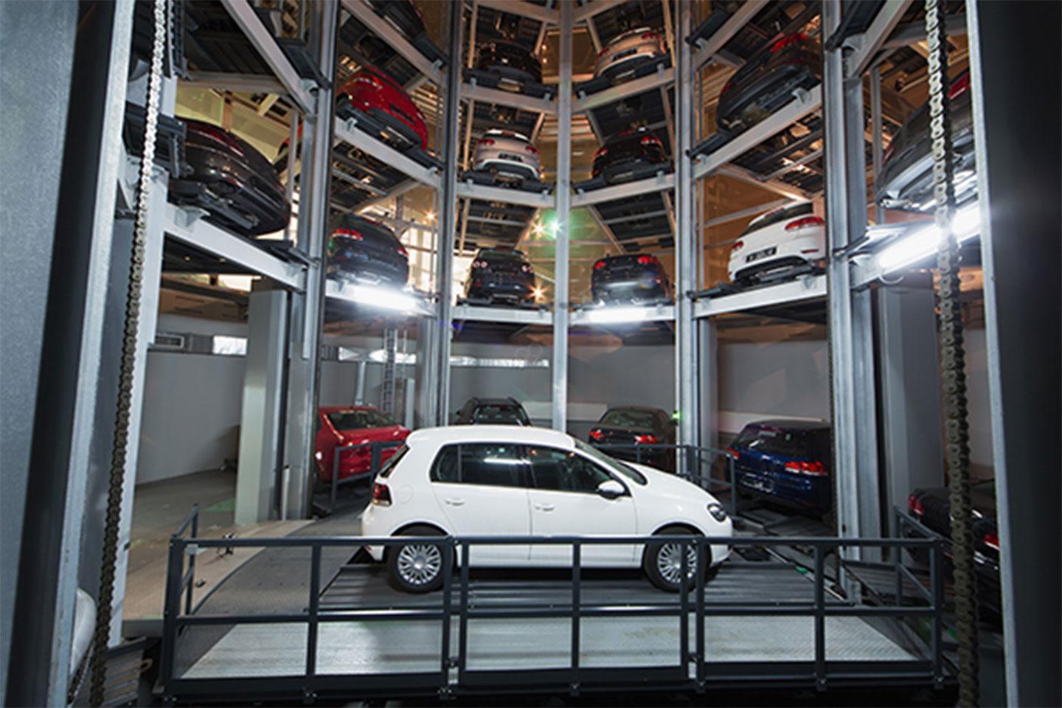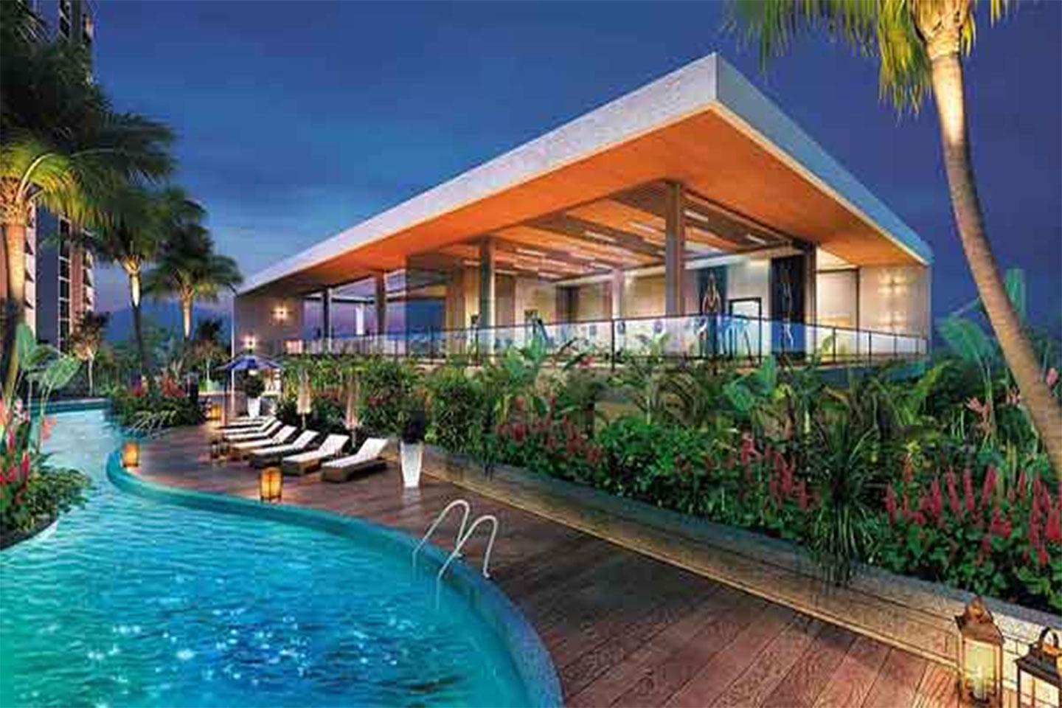About Paton Towers in Kandivali East
Paton Towers offers premium 1 BHK, 2 BHK Flats in Kandivali East, Mumbai. With modern amenities, spacious layouts, and a prime location in Akurli Road, it redefines urban living. Explore floor plans, prices, and reviews today!
Paton Towers is an alluring construction proclaiming most effective features to help make you believe on top of the planet. Diligently developed, lavish 1 BHK, 2 BHK Flats comes with spectacular natural vistas which could make magnificence an integral part of living.
About Location:
Kandivali East is amongst the perfect localities in Mumbai that links the town to everything from states to nations as well as continents. A neighborhood that promises residential and corporate spaces for every single strata, Kandivali East addresses all religious, educational, health and entertainment needs. Paton Towers neighbourhood and landmark includes Hanuman Mandir, State Bank Of India, Jeevan Jyoti Hospital and Good Luck Hotel..
About Apartments:
Homes at Paton Towers are elegantly designed utilising each and every space of the structure. The apartments are specified with KITCHEN:, Vitrified flooring, Granite kitchen platform (dry and wet) with stainless steel sink, Designer tiles on dado, Electric points for water purifier, Refrigerator and exhaust and mixer BEDROOM:, Vitrified flooring, AC points, Extensive electrical layout, Telephone points BATHROOM:, Vitrified flooring, Designer tiles dado up to door height, Geyser, electrical point for exhaust, Sanitary: Mid end sanitary are fixtures and CP fittings LIVING AND DINING ROOM:, Vitrified flooring up to passage, Extensive electrical layout, Cable point, telephone point DOORS:, 8 feet high decorative, Fire rated main door and 8 inch feet high flush, Laminated doors in bedroom and toilets ELECTRIFICATION:, Concealed copper wiring with extensive layout, Modular switches in flats and generator powder facilities for designated areas, Provision for telephone, lights, fans and TV points with adequate extra points @@@@@@@@@@@@@@@@@ WALLS AND FLOORING Imported marble flooring in all rooms, kitchen & bathroom KITCHEN AND PERSONAL USAGE AREAS Stainless steel sink Bathrooms with elegant fittings Granite kitchen platform with 2 ft. dado tiles on the wall ELECTRICAL Air conditioner points in all rooms Television points in all rooms Telephone points in all rooms Concealed wiring for A/C split units Concealed fire resistant copper wires of finolex or equivalent make PAINTING Premium quality paint FLOORING Premium quality tiles Imported marble BATHROOM Sanitary wares in toilet and bathrooms Kohler fittings or equivalent make Full height tiles WINDOWS Full height french windows in living room and bedrooms Powder coated aluminum windows Kitchen Granite kitchen platform with SS sink and exhaust fan Full tiles above the platform ADDITIONAL FEATURES Servant washroom provision on every mid landing.
For Further Details, Assistance, RERA Number, Price Plans, Architectural Details Kindly Phone Us, Mail Us Or Fill The Query Form.
Unit Details :
1 BHK Flats:
Carpet Area: 323 Sq.ft
2 BHK Flats:
Carpet Area: 651 Sq.ft
Building Details:
3 Wings of 23 Storey High-rise Towers.
Commercial Ground Floor.
RERA Details
| Building Name | Possession | RERA ID |
|---|---|---|
| Paton Towers | Under Construction March 2025 |
P51800024618 View QR Code RERA Website: https://maharera.maharashtra.gov.in/ |
Amenities in Paton Towers
Specifications
* Vitrified flooring
* Granite kitchen platform (dry and wet) with stainless steel sink
* Designer tiles on dado
* Electric points for water purifier
* Refrigerator and exhaust and mixer
BEDROOM:
* Vitrified flooring
* AC points
* Extensive electrical layout
* Telephone points
BATHROOM:
* Vitrified flooring
* Designer tiles dado up to door height
* Geyser, electrical point for exhaust
* Sanitary: Mid end sanitary are fixtures and CP fittings
LIVING AND DINING ROOM:
* Vitrified flooring up to passage
* Extensive electrical layout
* Cable point, telephone point
DOORS:
* 8 feet high decorative
* Fire rated main door and 8 inch feet high flush
* Laminated doors in bedroom and toilets
ELECTRIFICATION:
* Concealed copper wiring with extensive layout
* Modular switches in flats and generator powder facilities for designated areas
* Provision for telephone, lights, fans and TV points with adequate extra points
@@@@@@@@@@@@@@@@@
WALLS AND FLOORING
Imported marble flooring in all rooms, kitchen & bathroom
KITCHEN AND PERSONAL USAGE AREAS
Stainless steel sink
Bathrooms with elegant fittings
Granite kitchen platform with 2 ft. dado tiles on the wall
ELECTRICAL
Air conditioner points in all rooms
Television points in all rooms
Telephone points in all rooms
Concealed wiring for A/C split units
Concealed fire resistant copper wires of finolex or equivalent make
PAINTING
Premium quality paint
FLOORING
Premium quality tiles
Imported marble
BATHROOM
Sanitary wares in toilet and bathrooms
Kohler fittings or equivalent make
Full height tiles
WINDOWS
Full height french windows in living room and bedrooms
Powder coated aluminum windows
Kitchen
Granite kitchen platform with SS sink and exhaust fan
Full tiles above the platform
ADDITIONAL FEATURES
Servant washroom provision on every mid landing
Property Experts in Paton Towers

Sandeep Thakur
Area Expert Agent
Location
About Kandivali East
KANDIVALI EASTKandivali a neighbourhood in North Mumbai, India. It late twenty century the region was formely called as Khandolee and a railway station on the western line from churchgate was introduced. Artifacts is found near Kandivali indicated that the region was inhabited in the stone age. The railway station is built more than 100 years ago. The region is divided in two sub-zones Kandivali (East) and Kandivali (West). Both the zone is mainly occupied by gujarati, jain and vaishnav resident... learn more ↗
Paton Towers Location Map
Akurli Road, Hanuman Nagar, Kandivali East, Mumbai
Home Loan
Approved for this project by the following bank/s:

Interested in Home Loan?
Customized Home Loan Solutions, EMI Calculator, Check Eligibility & much more...
View More Resale & Rental Properties in Paton Towers
in Paton Towers
FAQs on Paton Towers
(Frequently Asked Questions)
Where is Paton Towers Exactly located?
Is Paton Towers Rera Registered?
What are unit options available in Paton Towers?
What is the starting price of Flats in Paton Towers?
When is the Possession of Flats in Paton Towers?
What are the nearest landmarks?
About Developer
Paton Constructions Pvt Ltd
Paton Constructions Pvt Ltd... learn more ↗
Similar Residential Projects in Kandivali East Mumbai

Lodha Woods
by Lodha Group
2 BHK, 3 BHK Apartments
Akurli Road, Kandivali East, Mumbai
1.74 Cr Onwards*

Lodha New Launch Kandivali
by Lodha Group
2 BHK, 3 BHK Apartment
Akurli Road, Kandivali East, Mumbai
2.07 Cr Onwards*

Kalpataru Legacy
by Kalpataru Group
1 BHK, 2 BHK Flats
Thakur Complex, Kandivali East, Mumbai
1.05 Cr Onwards

Wadhwa New Launch
by The Wadhwa Group
2 BHK, 3 BHK & 4 BHK Apartment
Kandivali East, Mumbai
1.85 Cr Onwards*

Viceroy Savana
by Viceroy Properties
2 & 3 BHK Apartment
Thakur Village, Kandivali East, Mumbai
1.86 Cr Onwards*

Wadhwa TW Gardens
by The Wadhwa Group
2 BHK, 2.5 BHK and 3 BHK
Thakur Village, Kandivali East, Mumbai
1.80 Cr Onwards

