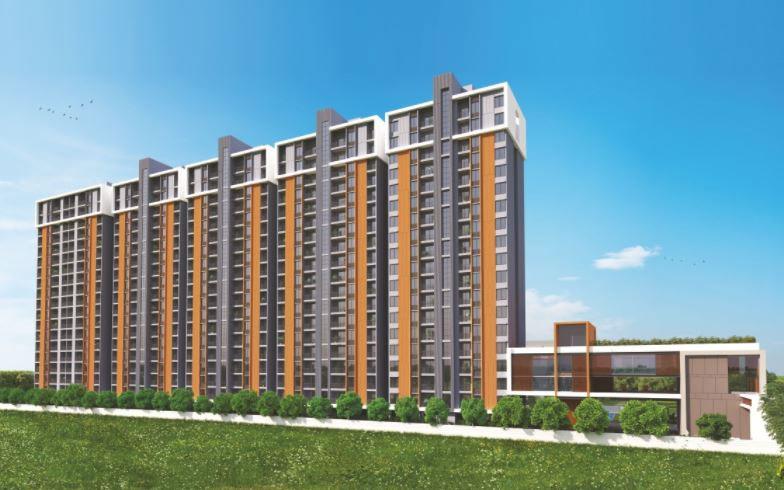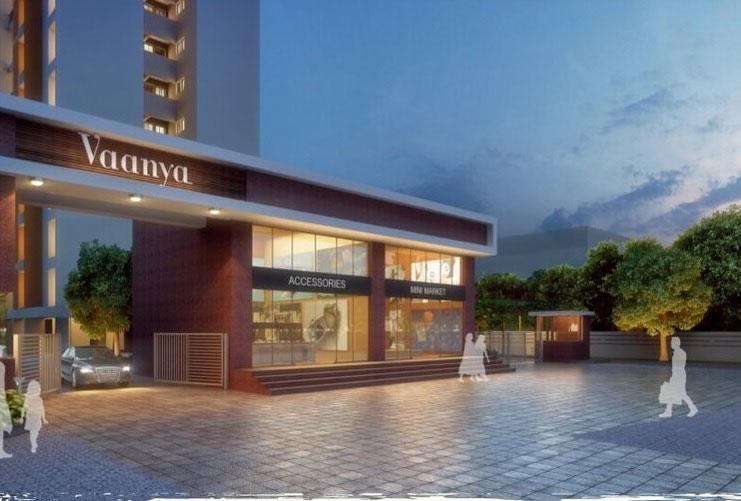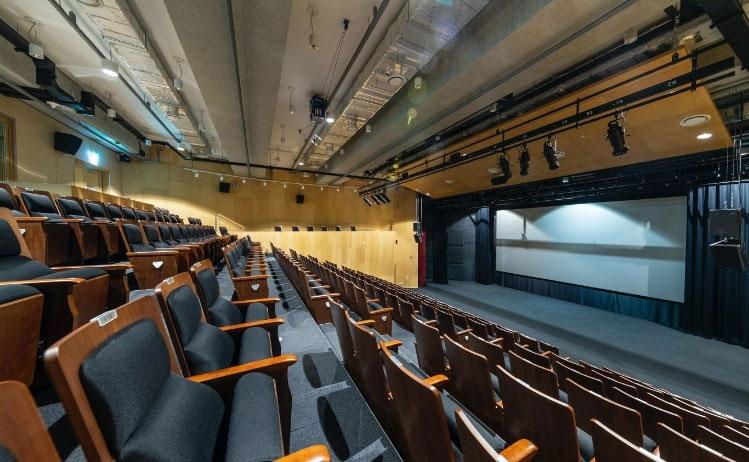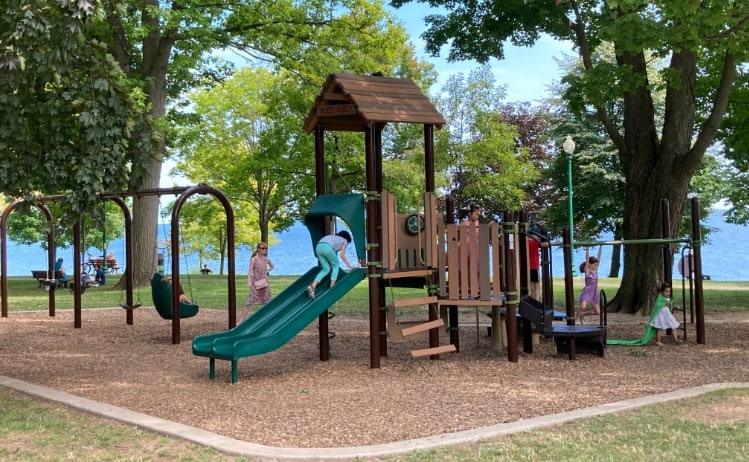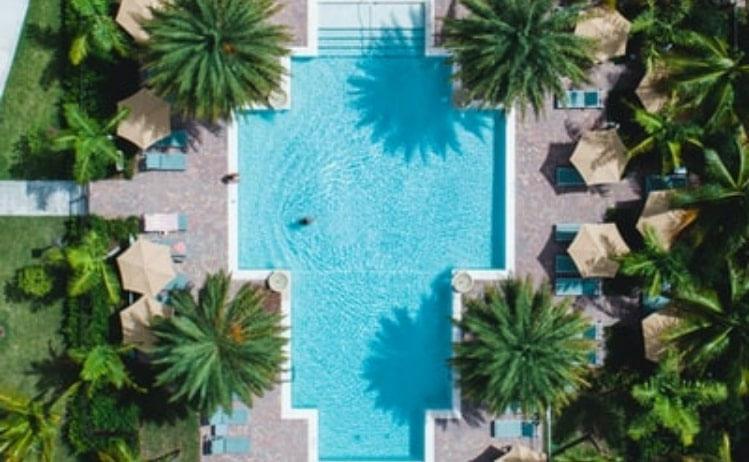About Pharande Vaanya in Chikhali
Pharande Vaanya offers premium 1 BHK, 2 BHK Flats in Chikhali, Pune. With modern amenities, spacious layouts, and a prime location in Jadhav Wadi, it redefines urban living. Explore floor plans, prices, and reviews today!
What is it that a person or a family looks for with a lot of anticipation in their lifetime? It is a good home that holds their dreams, aspirations, also brings the family together. This Pharande Vaanya is made with the best quality construction materials as well as with a lot of planning in terms of lay out, design, etc. However one of the most crucial elements in this Pharande Vaanya in Chikhali, Pune, is the fact that is built with passion. Utilizing myriad types of technology, new age development methods, careful planning, good construction practices this Pharande Vaanya has been formulated to ensure that you have the most satisfying home in Chikhali, Pune that you and your family so truly deserve.
Our real estate development company with all its hard working real estate professionals including architects, interior designers, contractors, plumbers, masons, electrical contractors have put together their best efforts to devise super comfortable flats in Pharande Vaanya which would truly enhance the quality of your life further bringing a lot of good experiences with it too.
Since there has been a lot of efforts that have gone into creating Pharande Vaanya along we are confident that the abodes that have been created here would last for many years to come. The multiple civic facilities close by and the nice infrastructure around the vicinity of Pharande Vaanya in Chikhali, Pune also ensure that not only is Pharande Vaanya a good home to live in but also a very good property investment in the real estate market of Chikhali, Pune.
For Further Details, Assistance, RERA Number, Price Plans, Architectural Details Kindly Phone Us, Mail Us Or Fill The Query Form.
Unit Details :
1 BHK Flats
Carpet Area : 332 Sq.ft
2 BHK Flats
Carpet Area : 501 Sq.ft, 809 Sq.ft, 823 Sq.ft, 831 Sq.ft, 952 Sq.ft
Building Details
2 Acres / 5 Towers / 18 Floors / 364 Units
RERA Details
| Building Name | Possession | RERA ID |
|---|---|---|
| Pharande Vaanya | Under Construction March 2026 |
P52100029260 View QR Code RERA Website: https://maharera.maharashtra.gov.in/ |
Amenities in Pharande Vaanya
Specifications
All walls shall be internally finished with Gypsum.
Externally all walls and R.C.C. work shall be finished with Sand Faced Cement Plaster.
Entrance, Bedroom and Toilet Doors of Wooden/granite Frame with Commercial Flush Shutter.
All Rooms shall be provided with Vitrified tile flooring and skirting.
8ft X 2ft Cooking Platform with Black Granite Top and Glazed Tiles Dado above platform up to the window top and a Built-in Stainless Steel Sink.
Aluminum Sliding Windows with Glass and Safety Grills
Common Toilets and Attached Toilets shall have ceramic tiles flooring and 7' 0" high colored Glazed Tile Dado
Cement based Water Proofing shall be provided to the roof slab
Stair steps shall be provided with polish Shahabad / or equivalent treads and landing finished with Ceramic Tiles/ polished Shahabad Tiles \ Tandoor Shahabad tiles or / equivalent with Stair shall have R.C.C. / M. S. parapet.
Adequate electrical points with copper wire of appropriate section in Concealed system. All switches and plugs shall be Anchor type or similar with main switch for light and power within tenement and near common board
Plumbing, sanitation and water supply:
All plumbing shall be concealed with
C.P.V.C. 1/2" pipes - One tap each in Bathroom/toilet, Geyser point with mixer unit, Shower point
One tap in kitchen, One tap on washbasin
One tap in W.C. and one half turn cock in Toilet / W.C. connected to the over head storage tank
Internal all walls of Flat shall be finished with OBD ceiling with white Wash and all external walls and concrete surface will be finished with cement paint/ washable paints.
All woodwork and Door Frames shall be painted with Enamel Oil Paint.
There will be a Water Tank at ground level for collecting water from the Municipal Supply and overhead RCC tank from which all the Flats will be supplied water
In general all items of work shall be of usual standard.
Property Experts in Pharande Vaanya

Sandeep Thakur
Area Expert Agent
Location
About Jadhav Wadi
Jadhav Wadi... learn more ↗
Pharande Vaanya Location Map
Jadhav Wadi, Chikhali, Pune
Home Loan
Approved for this project by the following bank/s:

Interested in Home Loan?
Customized Home Loan Solutions, EMI Calculator, Check Eligibility & much more...
View More Resale & Rental Properties in Pharande Vaanya
in Pharande Vaanya
FAQs on Pharande Vaanya
(Frequently Asked Questions)
Where is Pharande Vaanya Exactly located?
Is Pharande Vaanya Rera Registered?
What are unit options available in Pharande Vaanya?
What is the starting price of Flats in Pharande Vaanya?
When is the Possession of Flats in Pharande Vaanya?
About Developer
Pharande Spaces
Pharande Spaces have stamped their signature green imprints across several hundred acres of Pimpri - Chinchwad, from Moshi in the North - East to Ravet in the West, in several sectors of Pradhikaran.Pradhikaran is the Pimpri Chinchwad New Township Development Authority (PCNTDA). It was set up as the apex Town Planning body to ensure the systematic development of the residential zones of the predominantly industrial Pimpri - Chinchwad. Inspired by... learn more ↗
Similar Residential Projects in Chikhali Pune


Pruthvi Misty Park
by Pruthvi Developers Pune
2 BHK, 3 BHK Flats
Patilnagar, Chikhali, Pune
On Request
Jay Gurudev Residency
by Jay Gurudev Developers Pune
1 BHK Flats
Mhetrewadi Udyan, Chikhali, Pune
On Request

