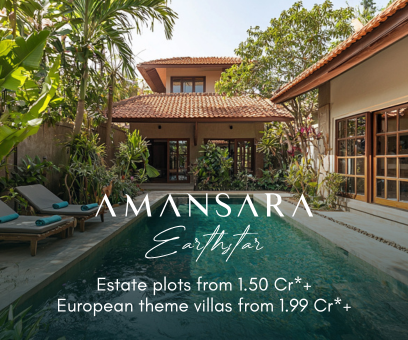About Praneeth Pranav Panorama in Aminpur
If you are planning to buy a good residential property in Aminpur then this Praneeth Pranav Panorama is indeed a very good choice for you.
Real estate in Aminpur has come a long way and the construction quality of new homes in Aminpur is extremely good. This residential project called Praneeth Pranav Panorama has been developed with a lot of care and attention both in terms of planning as well in terms of execution of the construction by Reputed Developer.
A very professional group of project designers, architects, civil contractors, etc. have come together to deliver a very good residential project for sale in Aminpur. The materials used to develop this real estate project have been selected carefully to ensure that the construction is of very good quality.
All the aspects of this real estate project in Aminpur have been meticulously thought of perfectly and have been precisely implemented to make certain that owner of a home in Praneeth Pranav Panorama is able to enjoy all the facilities and amenities here along with his or her family.
All the hard work and systematic process put in place is to make certain that this residential project development in Aminpur is able to deliver a very good experience for the buyers of property for sale in Praneeth Pranav Panorama
The fact that Praneeth Pranav Panorama has a good standard of development combined with the location advantage that it provides you in Aminpur adds to the charm of this real estate project in Aminpur.
This is definitely a very good real estate development in Aminpur and any family, individual moving here and calling it his home will surely relish this experience for many years to come.
For Further Details, Assistance, RERA Number, Price Plans, Architectural Details Kindly Phone Us, Mail Us Or Fill The Query Form.
Unit Details :
2 BHK Villas:
Area : 1050 Sq.ft and 1400 Sq.ft
3 BHK Villas:
Area : 1555 Sq.ft and 2800 Sq.ft
Building Details:
2 Floors / 360 Units / 25 Acres
Amenities in Praneeth Pranav Panorama
Specifications
All external walls of 8inch thick and internal walls of 4inch thick brick walls with light weight table moulded bricks in cement mortar
CM 1:6 smooth finish cement plaster in two coats and lappam finish for all internal walls and sponge finish plastering to all sides of external walls with lappam/texture finish for front elevation wall only
FLOORING
Vitrified tiles of 2ft X 2ft size in all rooms except toilets
Anti-skid tiles in toilets
Designer cement tiles flooring in parking
Ceramic tiles in covered terrace and balconies
Cement flooring with water proofing treatment in open terrace
WOODWORK
Main door with teakwood frames and teak wood shutters
All other door frames with red maritine
Wooden frames with good quality flush doors
All UPVC windows fitted with sliding glass and iron grills
Toilet doors are waterproof
Brass fittings for all the doors of reputed make
KITCHEN
Shelves and lofts in reinforced cement mortar as per company standard only if requested by the customer
Granite top platform (standard size) and stainless steel sink (one)
Provision for exhaust or chimney
Glazed ceramic tiles dado of 2ft height from platform level
TOILETS
Hot and cold wall mixer and cascade EWC in master bed rooms toilet with geyser provision
Floor mounted EWC in other bathrooms with plastic flush tank
Anti-skid tiles flooring for all toilets and glazed tiles dado up to door top level
Ventilator with louvers
ELECTRICALS
Concealed copper wiring in conduits
Power outlets for ACs in all bed rooms
Power outlets for geysers in all bathrooms
Power points for cooking range, refrigerator, microwave, mixer and grinder in kitchen
3 phase power supply with 5 KVA for each house
MCBs provision with meter and boards
All electrical fittings of Anchor Roma/Legrand or equivalent make
SANITARY
All Hindware/Parryware/Cera sanitary fittings with CPVC pipelines
All CP brass fittings are of plumber or equivalent make
Three washbasins per house in total
PAINTING
Internal and ceiling: All internal walls with plastic emulsion paint (Asian/Berger)
External: Ace colours exterior emulsion for all external walls and texture paint for front elevation as per design
COMPOUND WALL
Common compound wall or barricade on three side of the house
STAIRCASE RAILINGS
Mild steel railing for outside furnishings (if any)
Location
About Hyderabad
Hyderabad is the capital city of Telangana and de jure capital of Andhra Pradesh. Also known as the City of Pearls, the city was established in 1591 by Muhammad Quli Qutb Shah, and remained under the rule of the Qutb Shahi dynasty for nearly a century before the Mughals captured the region.The city is home to more than 1300 IT and ITES firms, including global conglomerates such as Microsoft (operating its largest R&D campus outside the US), Google, IBM, Yahoo!, Dell, Facebook, and Indian maj... learn more ↗
Praneeth Pranav Panorama Location Map
Narendra Nagar Colony Main Road, Aminpur, Hyderabad
Home Loan
Approved for this project by the following bank/s:

Interested in Home Loan?
Customized Home Loan Solutions, EMI Calculator, Check Eligibility & much more...
View More Resale & Rental Properties in Praneeth Pranav Panorama
in Praneeth Pranav Panorama
FAQs on Praneeth Pranav Panorama
(Frequently Asked Questions)
Where is Praneeth Pranav Panorama Exactly located?
What are unit options available in Praneeth Pranav Panorama?
What is the starting price of Independent House/Villas/Bungalows in Praneeth Pranav Panorama?
When is the Possession of Independent House/Villas/Bungalows in Praneeth Pranav Panorama?
What are the nearest landmarks?
About Developer

Reputed Developer
Reputed Developer... learn more ↗
Similar Residential Projects in Aminpur Hyderabad
Aaditri Everest
by Aaditri Properties Private Limited
2 BHK, 3 BHK Flats
Aminpur, Hyderabad
82.75 Lakhs Onwards









