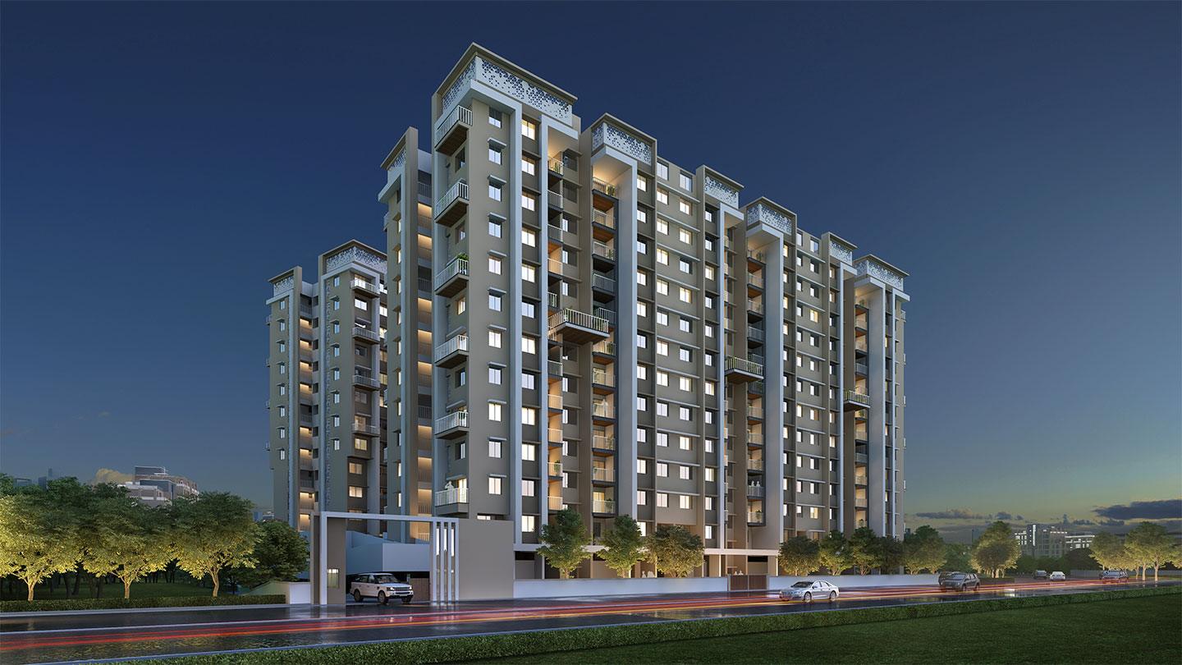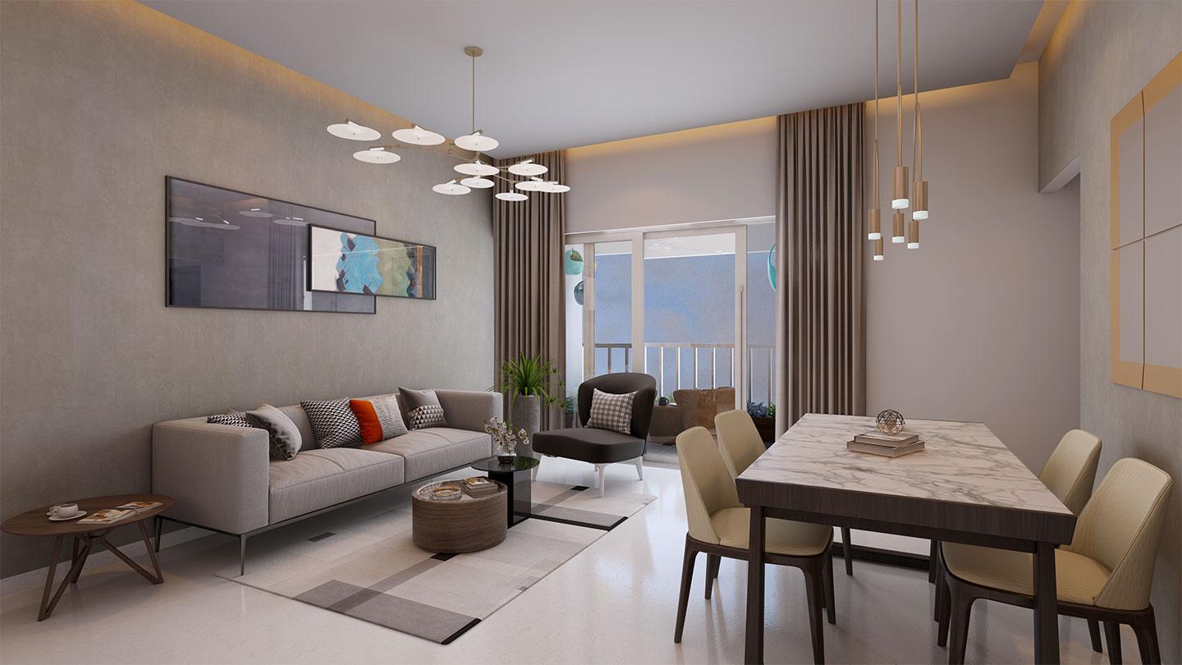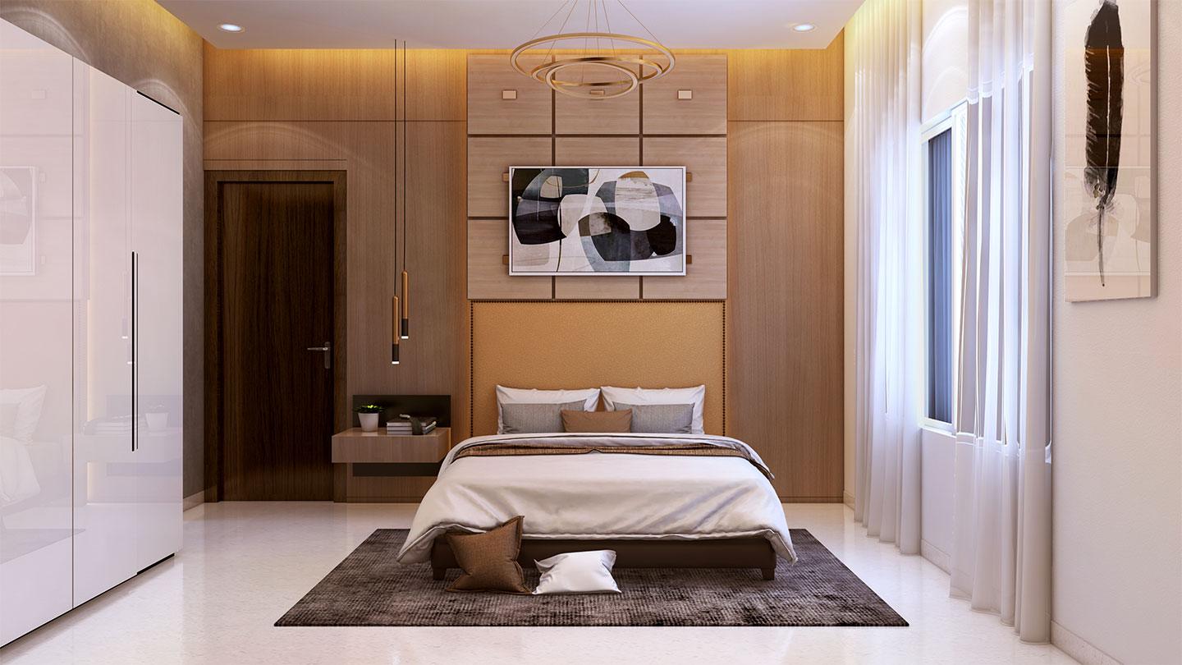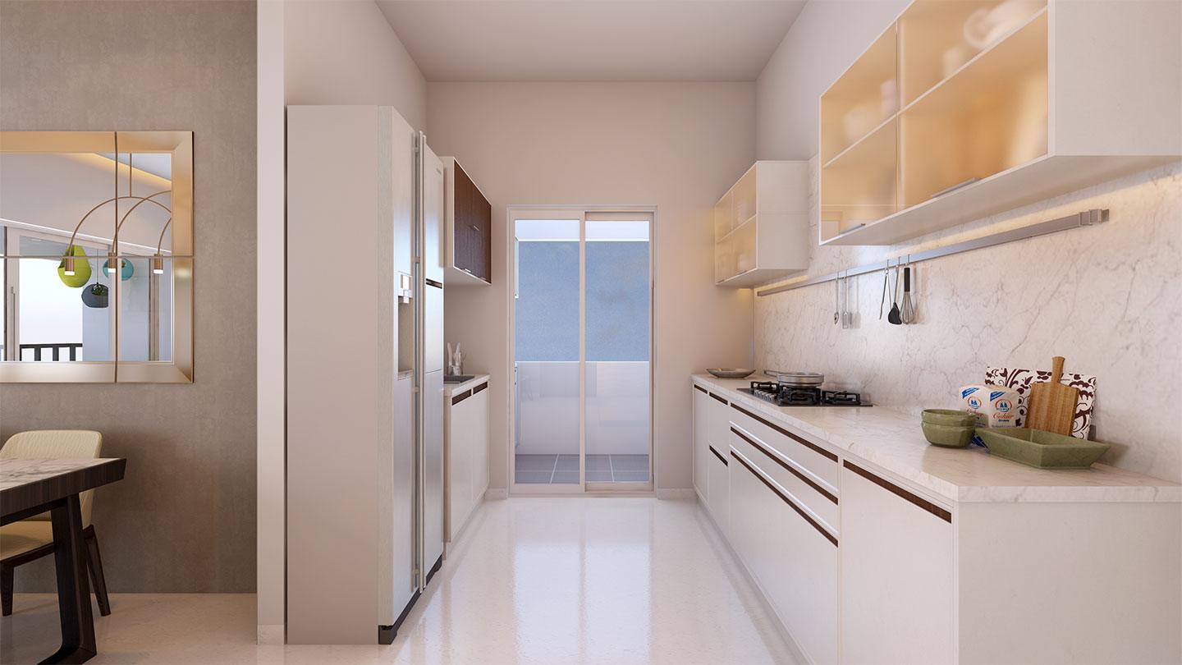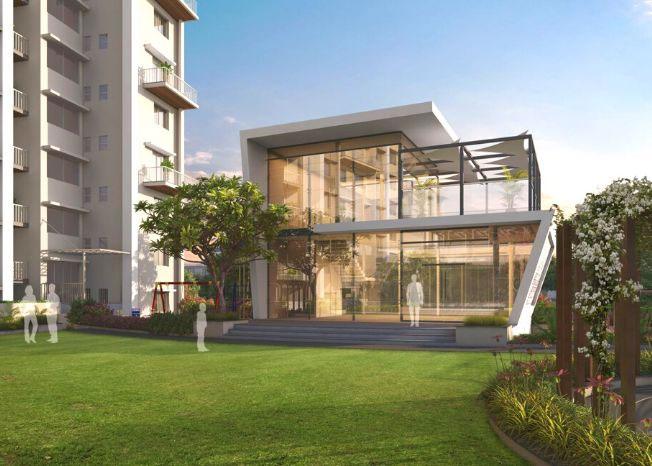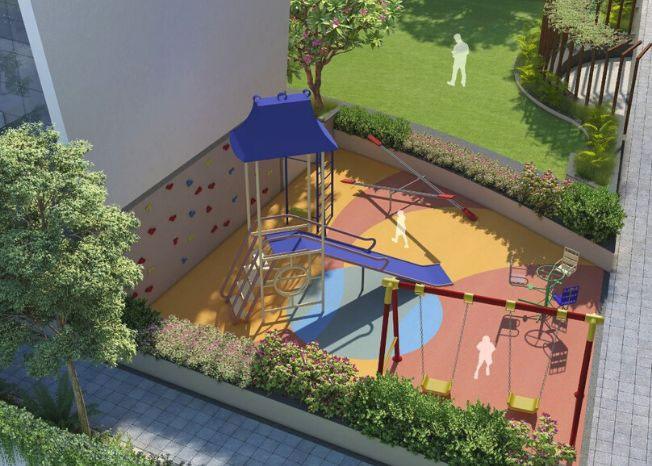About Prasun Sarvam in Kharadi
Prasun Sarvam offers premium 2 BHK Flats in Kharadi, Pune. With modern amenities, spacious layouts, and a prime location in Tukaram Nagar, it redefines urban living. Explore floor plans, prices, and reviews today!
Prasun Sarvam is an alluring construction proclaiming most effective features to help make you believe on top of the planet. Diligently developed, lavish 2 BHK Flats comes with spectacular natural vistas which could make magnificence an integral part of living.
About Location:
Kharadi is amongst the perfect localities in Pune that links the town to everything from states to nations as well as continents. A neighborhood that promises residential and corporate spaces for every single strata, Kharadi addresses all religious, educational, health and entertainment needs. Prasun Sarvam neighbourhood and landmark includes .
About Apartments:
Homes at Prasun Sarvam are elegantly designed utilising each and every space of the structure. The apartments are specified with STRUCTURE Environmentally sensitive building designed to resist seismic force of zone 3. WALL FINISH AAC block masonry Sand faced external plaster Internal wall and ceiling in gypsum finish ELECTRICAL Concealed wiring with modular switches TV and Telephone points in living and master bedroom Provision for DTH, broadband and inverter point AC point in living and master bedroom Electrical exhaust fan points in kitchen and bathroom Separate MCB/ELCB for each apartment PLUMBING Concealed plumbing with standard C. P. fittings and sanitary fixtures Brick bat/Chemical double coat water proofing in bathrooms, terraces and dry balcony FLOORING 800mm x 800mm vitrified tiles in apartment. 600mm x 600mm antiskid ceramic tiles in balcony and terrace 7 ft. designer dado tiles in bathrooms Antiskid ceramic tiles in bathrooms and dry balcony WINDOWS and GRILLS Granite sill for all windows 3 Track powder coated aluminium sliding windows with mosquito mesh Safety grills for windows Aluminium louvers with exhaust fan provision in bathrooms MS railing for balcony and terrace. DOOR and DOOR FRAMES Designer laminate finish main door. Both side laminated flush doors for bedroom and bathrooms Premium accessories and fixtures in all rooms Aluminium sliding door for terraces Granite/Marble door frames for bathrooms KITCHEN and DRY BALCONY Granite top kitchen platform with SS sink Dado tiles up to lintel level. Electrical points for refrigerator, microwave, water purifier, washing machine point in dry balcony 3 ft dado tiles in dry balcony Provision for exhaust fan. PAINT Internally semi acrylic emulsion paint Externally weather shield acrylic paint LIFT LOBBIES Designer Lobby. Access control for lobby.
For Further Details, Assistance, RERA Number, Price Plans, Architectural Details Kindly Phone Us, Mail Us Or Fill The Query Form.
Unit Details :
2 BHK Flats
Carpet Area : 640 Sq.ft, 641 Sq.ft, 735 Sq.ft, 770 Sq.ft, 784 Sq.ft, 789 Sq.ft, 797 Sq.ft, 800 Sq.ft
Building Details
6 Towers / 13 Floors / 288 Units / 2.21 Acres
RERA Details
| Building Name | Possession | RERA ID |
|---|---|---|
| Prasun Sarvam | Ready To Move December 2022 |
P52100021383 View QR Code RERA Website: https://maharera.maharashtra.gov.in/ |
Amenities in Prasun Sarvam
Specifications
Environmentally sensitive building designed to resist seismic force of zone 3.
WALL FINISH
AAC block masonry
Sand faced external plaster
Internal wall and ceiling in gypsum finish
ELECTRICAL
Concealed wiring with modular switches
TV and Telephone points in living and master bedroom
Provision for DTH, broadband and inverter point
AC point in living and master bedroom
Electrical exhaust fan points in kitchen and bathroom
Separate MCB/ELCB for each apartment
PLUMBING
Concealed plumbing with standard C. P. fittings and sanitary fixtures
Brick bat/Chemical double coat water proofing in bathrooms, terraces and dry balcony
FLOORING
800mm x 800mm vitrified tiles in apartment.
600mm x 600mm antiskid ceramic tiles in balcony and terrace
7 ft. designer dado tiles in bathrooms
Antiskid ceramic tiles in bathrooms and dry balcony
WINDOWS and GRILLS
Granite sill for all windows
3 Track powder coated aluminium sliding windows with mosquito mesh
Safety grills for windows
Aluminium louvers with exhaust fan provision in bathrooms
MS railing for balcony and terrace.
DOOR and DOOR FRAMES
Designer laminate finish main door.
Both side laminated flush doors for bedroom and bathrooms
Premium accessories and fixtures in all rooms
Aluminium sliding door for terraces
Granite/Marble door frames for bathrooms
KITCHEN and DRY BALCONY
Granite top kitchen platform with SS sink
Dado tiles up to lintel level.
Electrical points for refrigerator, microwave, water purifier, washing machine point in dry balcony
3 ft dado tiles in dry balcony
Provision for exhaust fan.
PAINT
Internally semi acrylic emulsion paint
Externally weather shield acrylic paint
LIFT LOBBIES
Designer Lobby.
Access control for lobby
Property Experts in Prasun Sarvam

Sandeep Thakur
Area Expert Agent
Location
About Tukaram Nagar
Tukaram Nagar... learn more ↗
Prasun Sarvam Location Map
Tukaram Nagar, Kharadi, Pune
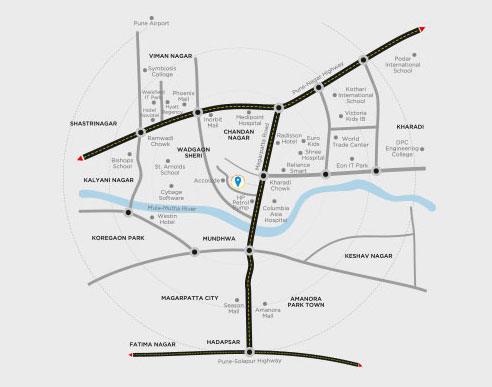
Home Loan
Approved for this project by the following bank/s:

Interested in Home Loan?
Customized Home Loan Solutions, EMI Calculator, Check Eligibility & much more...
View More Resale & Rental Properties in Prasun Sarvam
in Prasun Sarvam
FAQs on Prasun Sarvam
(Frequently Asked Questions)
Where is Prasun Sarvam Exactly located?
Is Prasun Sarvam Rera Registered?
What are unit options available in Prasun Sarvam?
What is the starting price of Flats in Prasun Sarvam?
When is the Possession of Flats in Prasun Sarvam?
About Developer
Prasun Homes
A trusted name in the real estate industry, Prasun Homes believes in creating value that can last a lifetime. It strives to offer a sustainable lifestyle to the customers by planning its projects while keeping futuristic trends in mind. The company adheres to stringent quality norms and understands its customer's aspirations to create spaces which reflect their dreams. Its relentless quest to make a difference in the customer’s lives... learn more ↗
Similar Residential Projects in Kharadi Pune

Vascon Forest County
by Vascon Engineers
2 BHK, 3 BHK, 3.5 BHK & 4.5 BHK Apartments
Eon Software Park, Kharadi, Pune
On Request

Marvel Zephyr Building U
by Marvel Realtors
2 BHK, 3 BHK, 4 BHK Flats
EON IT Park, Kharadi, Pune
3.58 Cr Onwards
Vastushilp Vastu Viram
by Vastushilp Landmark Builders
1 BHK Flats
Nagar Road, Kharadi, Pune
On Request
Vilas Yashwin Orizzonte Phase 2
by Vilas Javdekar Developers
2 BHK, 3 BHK Flats
Vitthal Nagar, Kharadi, Pune
75 Lakhs Onwards

Vilas Palladio Kharadi Central
by Vilas Javdekar Eco Shelters Pvt Ltd
2 BHK, 3 BHK, 4 BHK Flats
Kharadi, Pune
97.65 Lac Onwards

