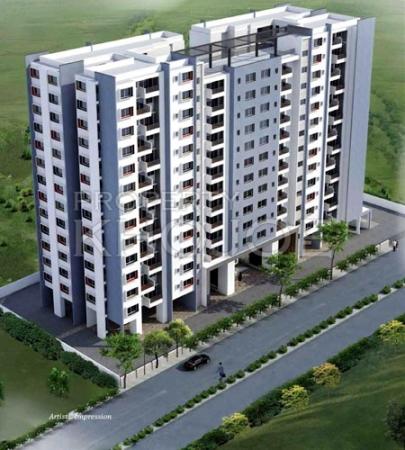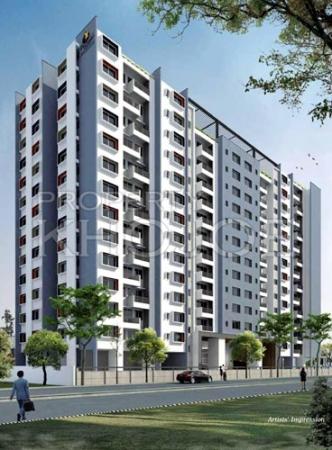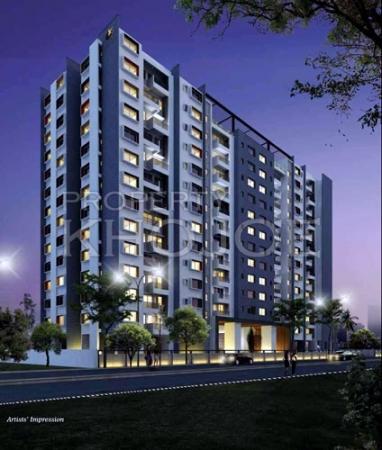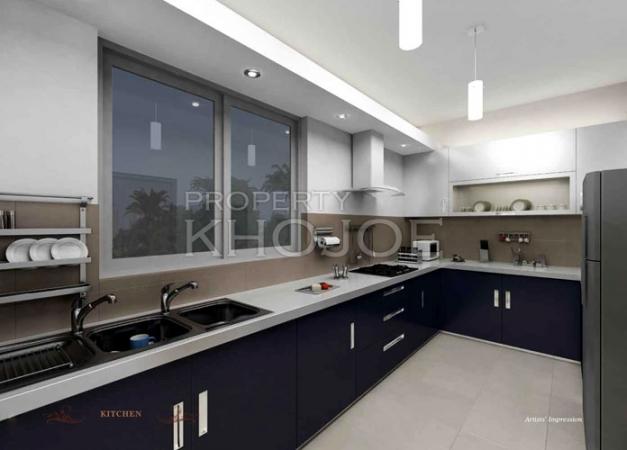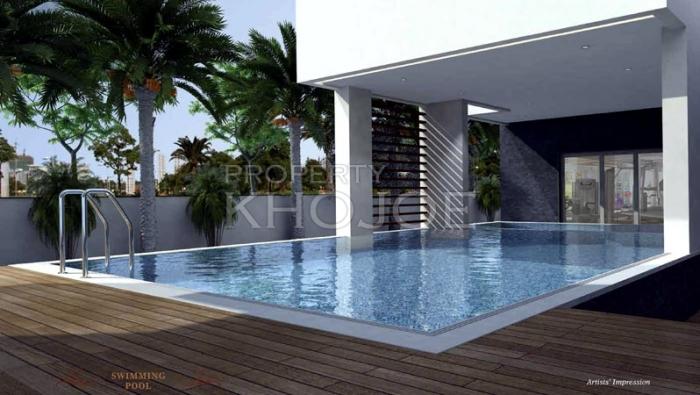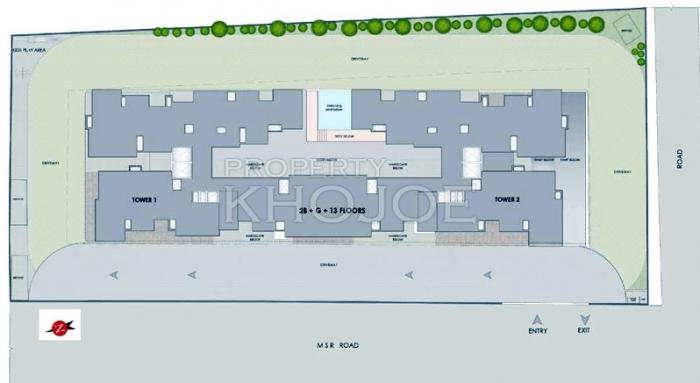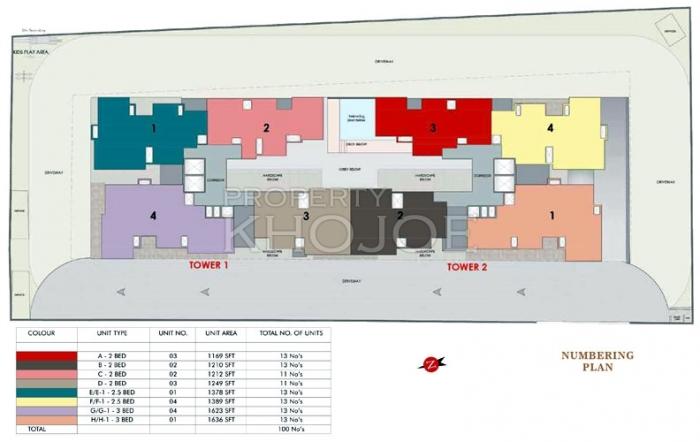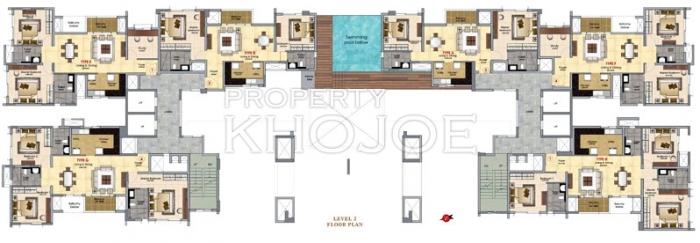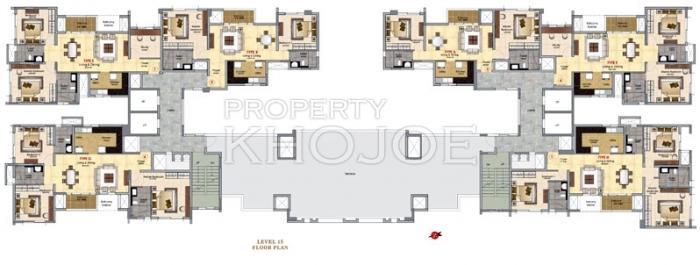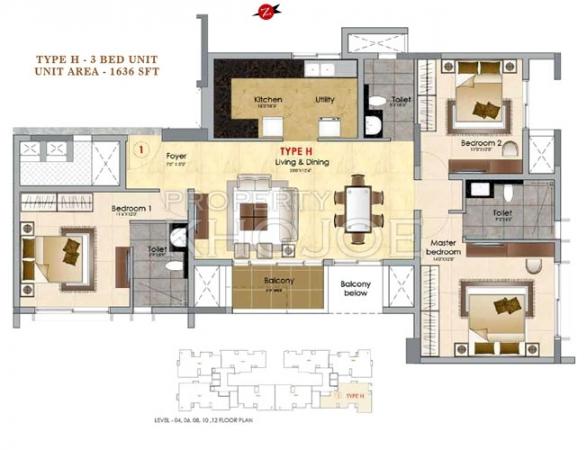About Prestige MSR Bangalore in Mathikere
This exclusive project is stretch on acres of land, rich with greenery and nature beauty to get the fabulous view and serene surrounding. The project based its foundation in Mathikere, right behind the Ramaiah College, Bangalore, which is well famous locality, surrounded with other known places.
At present Prestige MSR is at initial stage of pre launch of the grand layout, with a date of Construction, that Will Start in August 2015.
The complete project is design on 37147 Sq.ft of Land and here is the blueprint of the overall extend to stand with 2 Basement in addition to Ground + 13 Floors, perfectly shape with 2 BHK, 2.5 BHK & 3 BHK, that give 100 Units in total. To choose from the various ticket availability, can pick from the starting range of 1169 Sq.ft and can extend your lifestyle till 1636 Sq.ft.
Rest all the features of Prestige MSR are all set to amaze you, with the classy amenities and high-profile living specifications, to fulfill every single dream to live a lavish life.
Unit Details :
2 BHK Flat
Area : 1169, 1210, 1212 & 1249 Sq.ft
2.5 BHK Flat
Area : 1378 Sq.ft & 1389 Sq.ft
3 BHK Flat
Area : 1623 Sq.ft & 1636 Sq.ft
Amenities in Prestige MSR Bangalore
Specifications
* Swimming Pools
* Kids Play Area
* Party Hall
* Health Club
* Power Back-up
* Water purifier
* Intercom Facility
* Lift
* Private Garden/Terrace
* Internet/wi-fi Connectivity
* Visitor Parking
* Security Personnel
* Piped gas
Specifications
Structure:
* RCC Framed Structure with Cement Blocks for Walls wherever needed.
Lobby & Staircases:
* Granite/ Marble lift cladding and flooring in all lobbies.
* Texture paint on all lobby walls and OBD on ceiling.
* Kota stone on the service staircase and service lobby with texture paint on the walls.
Lifts:
* Passenger and service lifts of suitable size and capacity in every block.
Apartment Flooring:
* Imported marble in the foyer, living and dining areas.
* Wooden laminated flooring in all bedrooms. Antiskid ceramic tiles in balconies.
Kitchen:
* Ceramic / vitrified tile flooring. Ceramic tile dado for 2 feet over a granite counter.
* Double bowl single drain steel sink with single lever tap.
Utility, Maid’s Room and Toilet:
* Ceramic / Vitrified tile flooring and ceramic tile dado for the utility.
* Ceramic tile flooring in the maid’s room and dado & ceramic flooring in the toilet.
Toilets:
* Master toilets will have imported marble on the floor and walls upto the false ceiling.
* Other toilets will have high quality ceramic tiles.
* Granite for the counters with counter top wash basins.
* Wall mounted EWC’s, shower panel in the master toilet and glass partitions in toilets with high quality chrome plated fittings.
* Geysers in all toilets except the maids toilet within a grid false ceiling.
Doors & Windows:
* Entrance Door - 8 feet high opening with wooden frame and shutter, with architrave and polished on both sides.
* Internal Doors - 7 feet high opening with wooden frames and flush shutters.
* External Doors - UPVC / Aluminum frames and shutters.
* Windows – 3 track UPVC / Aluminum frames with clear glass, provision for mosquito mesh shutters.
Painting:
* Cement / Texture paint on external walls.
* Emulsion on internal walls and OBD on ceilings. Enamel paint on all MS railings.
Electrical:
* All electrical wiring is concealed with PVC insulated copper wires and modular switches.
* Sufficient power outlets and light points will be provided.
* 4 KW power will be provided for 2 & 2.5 bed and 6.5 KW power for 3 bed. Cable TV and telephone points provided in the living area and all bedrooms.
* Provision for installation of split AC in the living room and all bedrooms.
Security System:
* Security cabins at all entrances and exits with peripheral CCTV coverage. Door video phone and intercom facility.
DG Power:
* Generator will be provided for all Common Services
Property Experts in Prestige MSR Bangalore

Sandeep Thakur
Area Expert Agent
Location
About Bangalore
"Bangalore City", People always wonder & keep rising the doubt who & how the city got the name, Here is the answer for all the question. The King Veera ballalu in the year 1120 AD, ruled the South of India, The King Gifted the name "Bangalore", While he was on his hunting trip, he lost the way in the forest. After giving a hard way out, King Met an old lady in the forest. The lady with a tender heart request to stay for a night at her place and served him the boiled Beans for dinner.The ... learn more ↗
Prestige MSR Bangalore Location Map
Behind Ramaiah college, Mathikere Extension, Bangalore
Home Loan
Approved for this project by the following bank/s:

Interested in Home Loan?
Customized Home Loan Solutions, EMI Calculator, Check Eligibility & much more...
View More Resale & Rental Properties in Prestige MSR Bangalore
in Prestige MSR Bangalore
FAQs on Prestige MSR
(Frequently Asked Questions)
Where is Prestige MSR Exactly located?
What are unit options available in Prestige MSR?
What is the starting price of Flats in Prestige MSR?
About Developer

Prestige Group
The Prestige Group owes its origin to Mr. Razack Sattar, who envisioned a success story waiting to take shape in the Retail Business in 1956 itself. Since its formation in 1986, Prestige Estates Projects has grown swiftly to become one of South India's leading Property Developers, helping shape the skyline across the Residential, Commercial, Retail, Leisure & Hospitality sectors.Prestige Court on K.H. Road in Bangalore set the pace for the Gr... learn more ↗
Similar Residential Projects in Mathikere Bangalore


Vishwas Tulip - Mathikere
by VISHWAS Bawa Builders
2 BHK
Muthyala Nagar, Mathikere, Bangalore
On Request

Sterling Shriniket - Mathikere
by Sterling Developers
1 BHK & 2 BHK
MSRamaiah College Road, Mathikere, Bangalore
On Request

