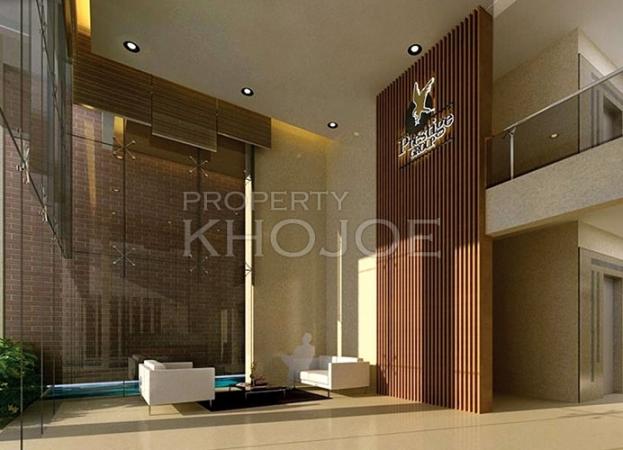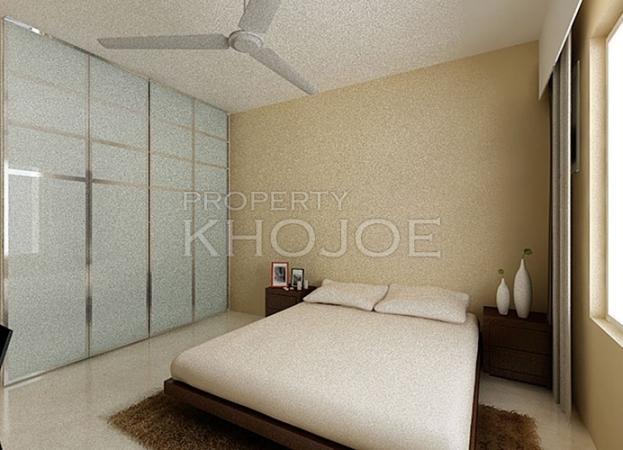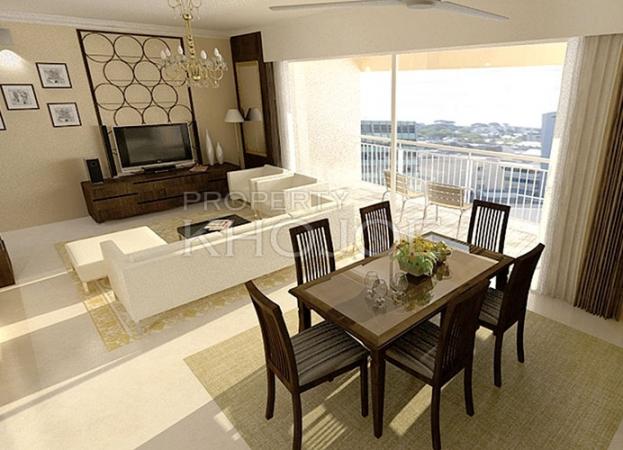About Prestige Woodland Park in Cooke Town
Prestige Woodland Park offers premium 2, 3 & 3.5 BHK in Cooke Town, Bangalore. With modern amenities, spacious layouts, and a prime location in Banaswadi Road, it redefines urban living. Explore floor plans, prices, and reviews today!
Prestige Woodland Park is a competent residential construction and standard quality development in Cooke Town, Bangalore, built with the idea of enhancing your living. With the help of good technology, sound methods, diligent planning, thoughtful construction and standard materials - Prestige Woodland Park has been conceived for providing home in Cooke Town, Bangalore that you have been looking for.
The comfortable and efficient flats in Prestige Woodland Park will surely bring great easement to your everyday life taking the experience of family living many notches higher. The attention to various aspects of Prestige Woodland Park combined with the awareness of all the minutes details creates an abode par excellence indeed. Ample facilities and a good infrastructure in and around Prestige Woodland Park in Cooke Town, Bangalore complete the holistic experience that you and your family so richly deserve.
For Further Details, Assistance, RERA Number, Price Plans, Architectural Details Kindly Phone Us, Mail Us Or Fill The Query Form.
Unit Details :
2 BHK + Study Room
Area : 1383 Sq.ft to 1405 Sq.ft
3 BHK Flat
Area : 1677 Sq.ft To 1767 Sq.ft
3.5 BHK Flat
Area : 2094 Sq.ft
Amenities in Prestige Woodland Park
Specifications
* RCC Framed Structure with RCC Shear Wall
* Cement Blocks for All Walls
Lobby & Staircases
* Elegant Lobbies with Flooring and Lift Cladding in Granite/Marble
* All Lobby Walls in Texture Paint and Ceiling in OBD
* Service Staircase and Service Lobby in Kota with Texture Paint on Walls
Lifts
* Suitable Size and Capacity Lifts in Every Block
Apartment Flooring
* Imported Marble in the Foyer, Living and Dining Area
* Engineered Laminated Wooden Flooring in all Bedrooms
* Anti-skid Ceramic Tiles in Balconies
Kitchen
* Ceramic/Vitrified Tiled Flooring and 2 Feet Ceramic Tile Dado over the Granite Counter
* Double Bowl, Single Drain Steel Sink with Single Lever Tap
Utility, Maid's Room and Toilet
* Ceramic/Vitrified Tiled Flooring and Ceramic Tile Dado for the Utility
* Ceramic Tiles Flooring for the Maid's Room
* Ceramic Tile Flooring and Dado in the Maid's Toilet
Toilets and Fittings
* Imported Marble on the Floor and Walls up to the False Ceiling in the Master Toilets
* High Quality Ceramic Tiles in Other Toilets
* Granite for the Counters with Counter Top Wash Basins
* Wall Mounted EWCs
* Shower Panel in the Master Toilet
* Glass Partitions in all Toilets with High Quality Chrome Plated Fittings
* Geysers in all Toilets except the Maid's Toilet within a Grid False Ceiling
Doors and Windows
* Entrance Door-8 Feet High Opening with Frame and Shutter in Wood, with Architraves and Polish on Both Sides.
* Internal Doors-with Wooden Frames and Flush Shutters
* External Doors-UPVC/Aluminium Frames and Shutters
* Windows-3-Track UPVC/Aluminium Frames with Clear Glass and Provision for Mosquito Mesh Shutters
Painting
* Cement/Textured Paint on External Walls
* Internal Walls in Emulsion and Ceilings in OBD
* Enamel Paint on all MS Railings
Electrical
* Concealed Wiring with PVC Insulated Copper Wires and Modular Switches
* Sufficient Power Outlets and Light Points will be provided
* 4 KW Power will be provided for 2.5 Bedroom Units
* 6.5 KW Power will be provided for 3 & 3.5 Bedroom Units
* Cable TV and Telephone Points provided in the Living and all Bedrooms
* Internet Points will be provided in the Study Area
* Provision for Installation of Spilt AC in the Living Room and all Bedrooms
Security System
* Security Cabins at all Entrances and Exits with Peripheral CCTV Coverage
* Door Video Phone & Intercom Facility for all Units
DG Power
* Generator will be provided for all Common Services
Additional Cost
* 100% Power Back-up for all Apartments
* Landscape Garden
* Basket Ball Court
* Club House
* Intercom Facility
* Tennis Court
* Security Guards
* Gymnasium
* Badminton Court
* Kid's Play Area
* Health Facilities
* Community Hall
* Rain Water Harvesting
* Swimming Pool
* Recreation Facilities
* Maintenance Staff
* Indoor Games
Specifications
Structure
* RCC Framed Structure with RCC Shear Wall
* Cement Blocks for All Walls
Lobby & Staircases
* Elegant Lobbies with Flooring and Lift Cladding in Granite/Marble
* All Lobby Walls in Texture Paint and Ceiling in OBD
* Service Staircase and Service Lobby in Kota with Texture Paint on Walls
Lifts
* Suitable Size and Capacity Lifts in Every Block
Apartment Flooring
* Imported Marble in the Foyer, Living and Dining Area
* Engineered Laminated Wooden Flooring in all Bedrooms
* Anti-skid Ceramic Tiles in Balconies
Kitchen
* Ceramic/Vitrified Tiled Flooring and 2 Feet Ceramic Tile Dado over the Granite Counter
* Double Bowl, Single Drain Steel Sink with Single Lever Tap
Utility, Maid's Room and Toilet
* Ceramic/Vitrified Tiled Flooring and Ceramic Tile Dado for the Utility
* Ceramic Tiles Flooring for the Maid's Room
* Ceramic Tile Flooring and Dado in the Maid's Toilet
Toilets and Fittings
* Imported Marble on the Floor and Walls up to the False Ceiling in the Master Toilets
* High Quality Ceramic Tiles in Other Toilets
* Granite for the Counters with Counter Top Wash Basins
* Wall Mounted EWCs
* Shower Panel in the Master Toilet
* Glass Partitions in all Toilets with High Quality Chrome Plated Fittings
* Geysers in all Toilets except the Maid's Toilet within a Grid False Ceiling
Doors and Windows
* Entrance Door-8 Feet High Opening with Frame and Shutter in Wood, with Architraves and Polish on Both Sides.
* Internal Doors-with Wooden Frames and Flush Shutters
* External Doors-UPVC/Aluminium Frames and Shutters
* Windows-3-Track UPVC/Aluminium Frames with Clear Glass and Provision for Mosquito Mesh Shutters
Painting
* Cement/Textured Paint on External Walls
* Internal Walls in Emulsion and Ceilings in OBD
* Enamel Paint on all MS Railings
Electrical
* Concealed Wiring with PVC Insulated Copper Wires and Modular Switches
* Sufficient Power Outlets and Light Points will be provided
* 4 KW Power will be provided for 2.5 Bedroom Units
* 6.5 KW Power will be provided for 3 & 3.5 Bedroom Units
* Cable TV and Telephone Points provided in the Living and all Bedrooms
* Internet Points will be provided in the Study Area
* Provision for Installation of Spilt AC in the Living Room and all Bedrooms
Security System
* Security Cabins at all Entrances and Exits with Peripheral CCTV Coverage
* Door Video Phone & Intercom Facility for all Units
DG Power
* Generator will be provided for all Common Services
Additional Cost
* 100% Power Back-up for all Apartments
Property Experts in Prestige Woodland Park

Sandeep Thakur
Area Expert Agent
Location
About Bangalore
"Bangalore City", People always wonder & keep rising the doubt who & how the city got the name, Here is the answer for all the question. The King Veera ballalu in the year 1120 AD, ruled the South of India, The King Gifted the name "Bangalore", While he was on his hunting trip, he lost the way in the forest. After giving a hard way out, King Met an old lady in the forest. The lady with a tender heart request to stay for a night at her place and served him the boiled Beans for dinner.The ... learn more ↗
Prestige Woodland Park Location Map
Banaswadi Road, Bangalore

Home Loan
Approved for this project by the following bank/s:

Interested in Home Loan?
Customized Home Loan Solutions, EMI Calculator, Check Eligibility & much more...
View More Resale & Rental Properties in Prestige Woodland Park
in Prestige Woodland Park
FAQs on Prestige Woodland Park
(Frequently Asked Questions)
Where is Prestige Woodland Park Exactly located?
Is Prestige Woodland Park Rera Registered?
What are unit options available in Prestige Woodland Park?
What is the starting price of Flats in Prestige Woodland Park?
When is the Possession of Flats in Prestige Woodland Park?
About Developer

Prestige Group
The Prestige Group owes its origin to Mr. Razack Sattar, who envisioned a success story waiting to take shape in the Retail Business in 1956 itself. Since its formation in 1986, Prestige Estates Projects has grown swiftly to become one of South India's leading Property Developers, helping shape the skyline across the Residential, Commercial, Retail, Leisure & Hospitality sectors.Prestige Court on K.H. Road in Bangalore set the pace for the Gr... learn more ↗
Similar Residential Projects in Cooke Town Bangalore























