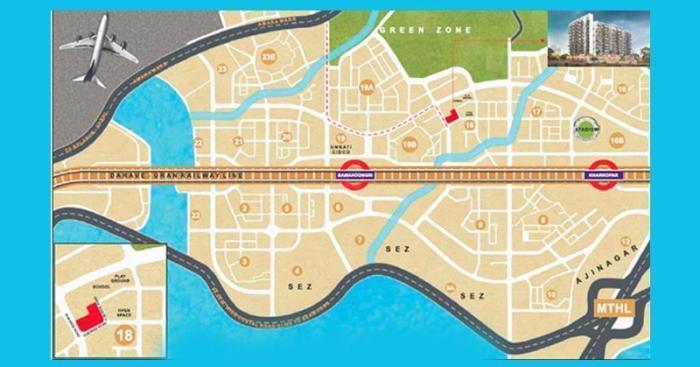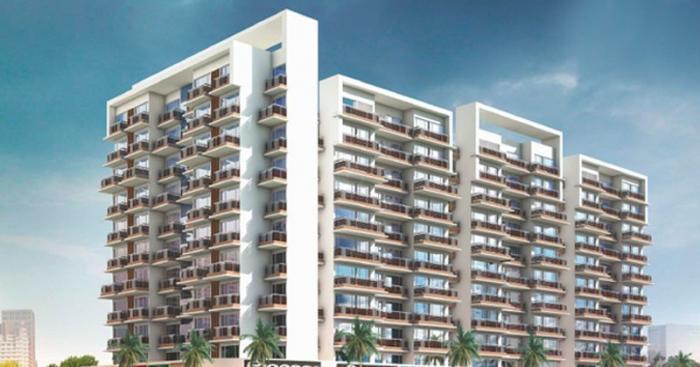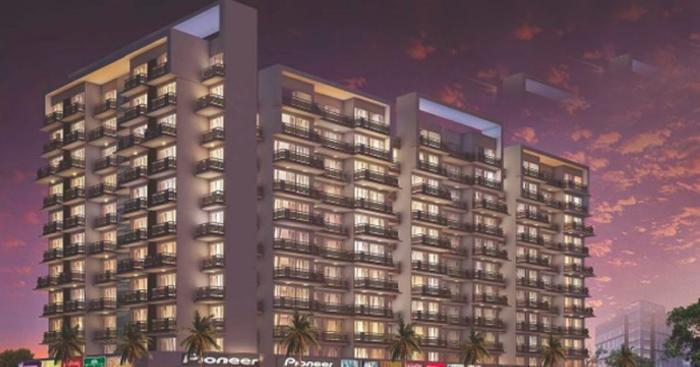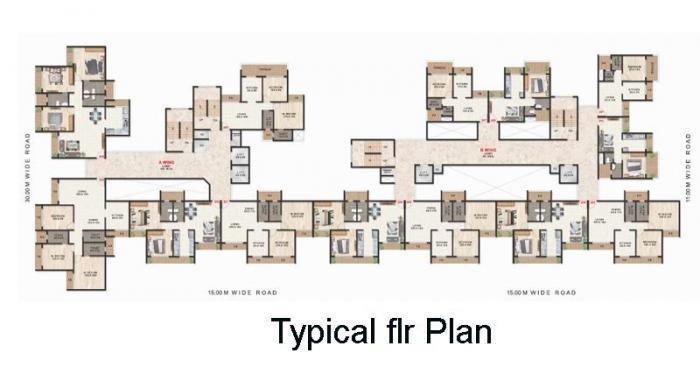About Priyanka Unite in Ulwe
The development provides you facilities like Lift,Landscaped Garden, Children's Play Area, Gymnasium, Swimming Pool, Feng Shui/Vaastu Compliant, Fire Fighting Systems, Car Parking, Rain Water Harvesting, 24X7 Water Supply, Waste Disposal, Maintenance Staff, Security Person. The Complex provides other specifications like Vitrified tiles in all room, Polished granite kitchen Platform,Laminated main door, Acrylic paint on external walls, Aluminium Sliding Windows, Copper Wiring Concealed,Plumbing & Other Fittings Concealed and etc.
Located at, Sector 18, Ulwe. The Property has well known landmarks and neighbourhoods like Shantadevi Mandir, Vitthal Rakhumai Mandir, Shri Shankar and Ganpati Mandir, Mumba Devi Mandir and Jogeshwari Temple. The Property provides you a well network Roads like Aamar Marg, JNPT Road, Gavhanphata-Chiner Road, Nhava Road and KN Gharat Marg.
For Further Details, Assistance, RERA Number, Price Plans, Architectural Details Kindly Phone Us, Mail Us Or Fill The Query Form.
Unit Details :
1 BHK Apartments :
Area : Built Up 625 Sq.ft.
2 BHK Apartments :
Area : Built Up 1100 Sq.ft & 1150 Sq.ft.
3 BHK Apartments :
Area : Built Up 1655 Sq.ft.
Building Details :
1.05 Acres / 1 Tower / 13 Floors / 145 Units
RERA Details
| Building Name | Possession | RERA ID |
|---|---|---|
| Priyanka Unite | Under Construction December 2019 |
P52000005971 View QR Code RERA Website: https://maharera.maharashtra.gov.in/ |
Amenities in Priyanka Unite
* Multipurpose Court
* Yoga/Meditation Area
* Shopping Centre
Specifications
* Vitrified flooring in all rooms
* Anti-skid flooring in all terraces
KITCHEN :
* Granite kitchen platform with SS sink
* Full glazed designer tiles upto beam level
DOORS :
* Entrance door decoratively paneled with designer laminates along with attractive door fittings
* Fiber molded FRP / GEL lamination doors for toilets
* All internal doors are in designed laminates with paneling
WINDOWS :
* Anodized aluminum sliding windows on molded granite frames with tinted glass
* Louver glass window in anodized aluminium frame
* One panel of mosquito preventive net in all windows
ELECTRIFICATION :
* Concealed copper wiring of polycab (ISI) make
* Adequate electrical points in all rooms
* ISI modular switches of Anchor Roma make
WALLS AND PAINTS :
* India Gypsum based internal wall plaster with smooth acrylic wall finish
* Hall and bedroom ceilings
* Weather proof paint for external walls
BATH AND WC :
* Full glazed designer tiles upto beam level
* Anti-skid designer flooring
* Branded sanitary wares
* Jaquar CP fittings
PLUMBING :
* CPVC anti-corrosion concealed plumbing with pressure testing in all the toilets
WATER TANK :
* Underground and overhead water tank with adequate storage capacity
TERRACE :
* Special water proofing treatment with China chips flooring on top floor
OTHER :
* Earthquake resistant RCC ramed structure
Property Experts in Priyanka Unite

Sandeep Thakur
Area Expert Agent
Location
About Navi Mumbai
Conceived and developed in 1972, Navi Mumbai is a planned township on the mainland across the harbour from Mumbai. It was built to decongest Mumbai and provide an option to the lakhs of people migrating to the city since the seventies. Navi Mumbai today is administered by the City and Industrial Development Corporation (CIDCO), which is responsible for the development and maintenance of the city. Some of the prominent nodes of Navi Mumbai include: Airoli, Ghansoli, Koparkhairane, Vashi, Sa... learn more ↗
Priyanka Unite Location Map
Sector 18, Ulwe, Navi Mumbai

Home Loan
Approved for this project by the following bank/s:

Interested in Home Loan?
Customized Home Loan Solutions, EMI Calculator, Check Eligibility & much more...
View More Resale & Rental Properties in Priyanka Unite
in Priyanka Unite
FAQs on Priyanka Unite
(Frequently Asked Questions)
Where is Priyanka Unite Exactly located?
Is Priyanka Unite Rera Registered?
What are unit options available in Priyanka Unite?
What is the starting price of Flats in Priyanka Unite?
When is the Possession of Flats in Priyanka Unite?
What are the nearest landmarks?
About Developer

Priyanka Regency Builders & Developers Pvt. Ltd
In the year 1997 under the able guidance of Mr. Vijay S. Patil and Mr. Balasaheb M. Hadawale, Priyanka Regency Builders & Developers Pvt. Ltd. has set its foot in the real estate arena. Group’s ascent in the real estate arena is legendary. With a booming and rising economy group has achieved many milestones with their unique and innovative thinking. All this has earned a strong reputation in a shorter period of time for the group.Today Priy... learn more ↗
Similar Residential Projects in Ulwe Navi Mumbai
Nanak Joy Aura
by Nanak Life Spaces
1 BHK, 2 BHK Flats And Shops
Wahal, Ulwe, Navi Mumbai
33.52 Lacs Onwards
Vardhman Harmony
by Vardhman Developers Ulwe
1 RK, 1 BHK Flats
Sector 25, Ulwe, Navi Mumbai
26.5 Lakhs Onwards

Mahendra Govind Somase Pragati Villa
by Mahindra Govind Somase
1 RK, 1 BHK Flats
Ulwe, Navi Mumbai
On Request














