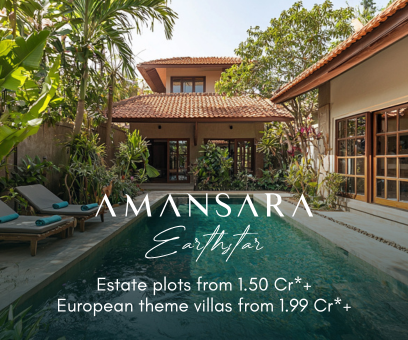About Protostar Celestia in AP Sen Road
Protostar Celestia offers premium 2 BHK, 3 BHK, 4 BHK Flats in AP Sen Road, Lucknow. With modern amenities, spacious layouts, and a prime location in , it redefines urban living. Explore floor plans, prices, and reviews today!
Protostar Celestia is an outstretched elegance development Lucknow, catapulting the innovative way of life. Flats at Protostar Celestia provides you with the sort of living that rejuvenate you, one which motivates someone to take up residence to the utmost. Protostar Celestia is diligently constructed with absolute comfort & the finest of features as they are an uncomplicated amalgam of modernity and ambiance.
Protostar Celestia offers lavish 2 BHK, 3 BHK, 4 BHK Flats ranging in sizes of 1272 Sq.ft. - 2230 Sq.ft.. At this destination you'll find amenities like Solar Water Heating, Entrance Lobby, Sewage Treatment Plant, Gated Community., etc. All daily conveniences like restaurants, schools, colleges, banks, ATMs are easy accessible from here.
AP Sen Road tops the chart for end users and even investors, simply because it possesses prevalent roads and highways giving you faultless access to the other parts of the city. Conserving these variables in mind, purchasing a property in AP Sen Road is very beneficial here mainly because it has revealed a substantial increase not merely in infrastructural developments but also in giving high ROI for property investors.
For Further Details, Assistance, RERA Number, Price Plans, Architectural Details Kindly Phone Us, Mail Us Or Fill The Query Form.
Unit Details :
2 BHK Flats:
Super Builtup Area: 1272 Sq.ft.
3 BHK Flats:
Super Builtup Area: 1902 Sq.ft.
4 BHK Flats:
Super Builtup Area: 2230 Sq.ft.
Building Details:
0.51 Acres Land / 1 Tower / 7 Floors / 44 Units / 55% Open Area
Amenities in Protostar Celestia
Specifications
LIVING/ DINING/ LOBBY/ PASSAGES-Floor: Imported stone/ tiles Walls: Acrylic emulsion paint finish. Ceiling: Acrylic emulsion paint
BEDROOMS-Floor : Laminated wooden flooring/tiles as per design. Walls: Acrylic emulsion paint finish. Ceiling: Acrylic emulsion paint.
KITCHENS-Floor: Antiskid tiles. Walls: Tiles up to 2'0” above counter and acrylic emulsion paint in the balance areas. Ceiling: Acrylic emulsion paint. Counter: Marble/ granite.Fittings and fixtures: CP fittings, SS bowl sink with single drain board, exhaust fan.
MASTER TOILETS-Floor: Antiskid tiles. Walls: Tiles/ acrylic emulsion paint and mirror. Ceiling: Acrylic emulsion paint on false ceiling. Counters: Marble/ granite/ synthetic stone. Fittings and fixtures: Shower partitions/ vanities/ exhaust fan/ towel rail/ ring/ toilet paper holder/ robe hook of standard make. Sanitary ware/ CP fittings: Single lever CP fittings, health faucet, wash basin and EWC of standard make
OTHER TOILETS-Floor: Antiskid tiles. Walls: Tiles/ acrylic emulsion paint and mirror. Ceiling: Acrylic emulsion paint on false ceiling. Counters: Marble/ granite/ synthetic stone. Fittings and Fixtures: Exhaust fan. Sanitary ware/ CP fittings: Single lever CP fittings, health faucet, wash basin and EWC of standard make.
BALCONIES-Floor: Tiles/ stone. Walls and ceiling: Exterior paint.
DOORS-Main apartment doors: Polished veneer flush door/ solid core molded skin door. Internal doors: Painted flush door/ molded skin door.
EXTERNAL GLAZING-Windows/ external glazing: Energy efficient, glass units with tinted/ reflective or clear glass with aluminum/ UPVC frames in habitable rooms and aluminum/ UPVC frames with single pinhead/ tinted/ clear glass in all toilets and utility room
ELECTRICAL FIXTURES AND FITTINGS-Modular switches of Legrand/ Crabtree/Siemens/Panasonic or equivalent make, fire resistant internal wirings (complete) and ceiling light fixtures in balconies
POWER BACKUP-100% Power backup by DG Set Load as per unit size
SECURITY SYSTEM-Secured gated community with access control at entrances and CCTV for parking area and entrance lobby at ground floor and basements.
GRAND LOBBY-Lobby walls: Granite/ stone/ tiles/ Acrylic emulsion/ wall paper/ textured paint finish. Lobby floor: Granite/ stone/ tiles. Lift lobby ceiling: Acrylic emulsion paint finish
FIRE FIGHTING SYSTEM-Synchronized firefighting system as per norms
COMMUNITY FACILITIES-Multipurpose hall
Property Experts in Protostar Celestia

Sandeep Thakur
Area Expert Agent
Location
Protostar Celestia Location Map
AP Sen Road, Lucknow
Home Loan
Approved for this project by the following bank/s:

Interested in Home Loan?
Customized Home Loan Solutions, EMI Calculator, Check Eligibility & much more...
View More Resale & Rental Properties in Protostar Celestia
in Protostar Celestia
FAQs on Protostar Celestia
(Frequently Asked Questions)
Where is Protostar Celestia Exactly located?
Is Protostar Celestia Rera Registered?
What are unit options available in Protostar Celestia?
What is the starting price of Flats in Protostar Celestia?
When is the Possession of Flats in Protostar Celestia?
About Developer
Protostar Infraestates
Protostar Infraestates is a real estate development company. It is committed to providing spectacular projects that deliver the best value for customer’s money. The developer aims to transform the property dreams of the customers into reality. It ensures that its projects emanate meticulous planning, quality material, and excellent workmanship. The company strives to be a front runner in the realm of real estate development by providin... learn more ↗









