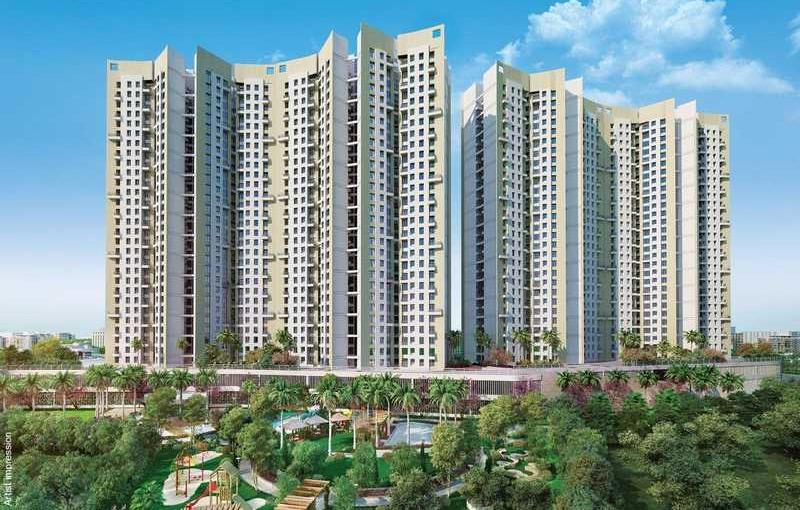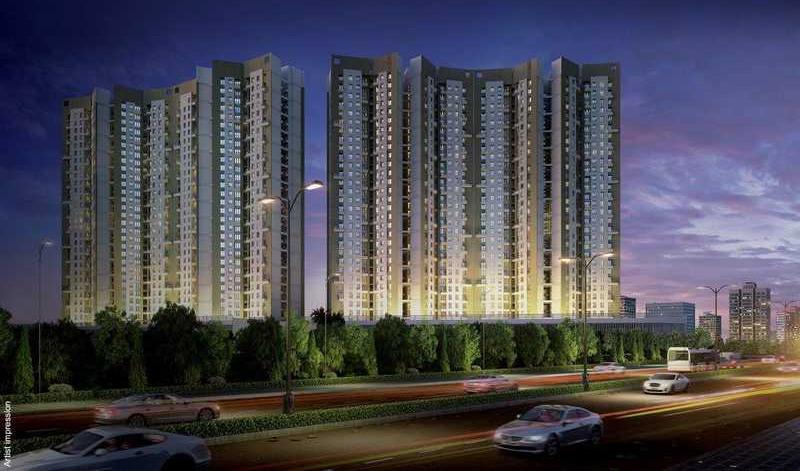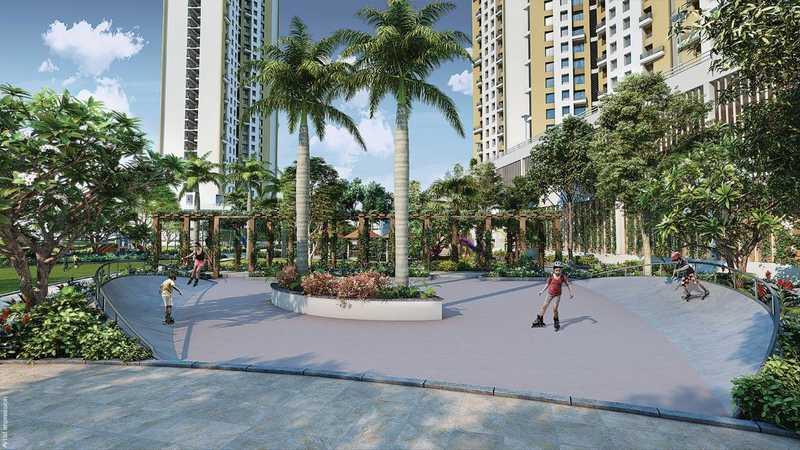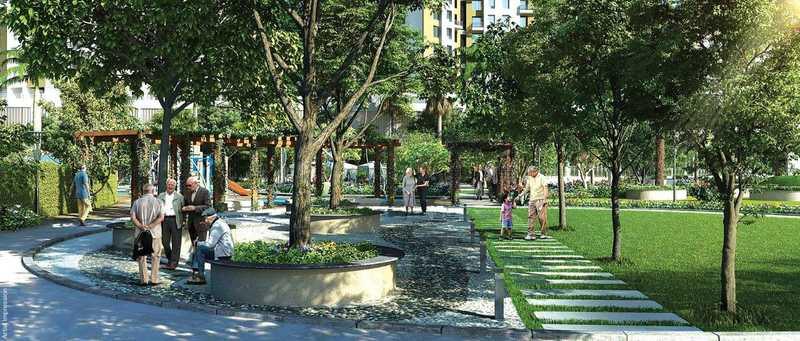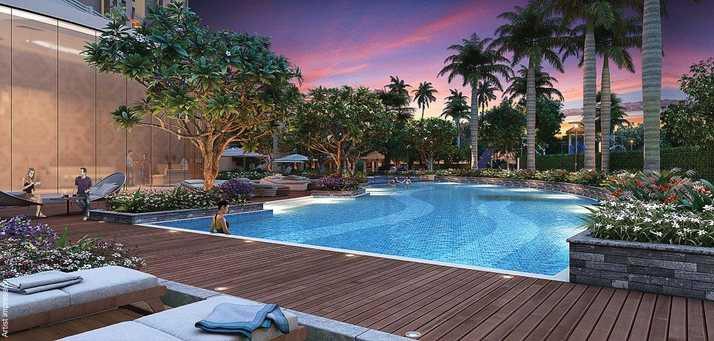About Puranik City Reserva in Thane West
The property provides you various amenities like Lift Space, Swimming Pool, Kids Play Area, Garden Area, Amphitheatre etc. The development provides you standard specifications system.
Sited at Kasarvadavali, Thane West, Thane the development has a well settled community like Velvet Garden, Shree Ram Hospital, Bhakti Pearl, Datta Mandir, Heart Lake, Sree Mari Aai Mandir, Kings White Castle Outlet etc. The development has a well road network like Golibar Road, Pan Khanda Road, Ghodbunder Road, Kasarvadavali Road etc.
For Further Details, Assistance, RERA Number, Site Visit Or Any Other Such Information Kindly Call Us, Mail Us Or Fill The Query Form.
ABOUT DEVELOPER-Puranik Builders
Puranik Builders has carved a niche for themselves in the construction sector with an existence of over four decades. They have been providing people with their dream housing solutions. They try their best to fulfill their clients' desires and dreams of housing. This real estate company emphasizes on the safety, quality, values and excellence and provides high quality construction services to the clients. Their vision is to become a Super Brand in the realty arena, both residential and commercial sector. Their mission is to achieve growth and fulfill the interest of stakeholders by giving them value for money. They believe that teamwork and spirit is the backbone for a company’s success and they consider themselves fortunate of having a team of skilled and talented professionals. They aim in establishing long term relationship with their clients.
Unit Details :
1 BHK Apartments :
Area : Carpet 411 Sq.ft
2 BHK Apartments :
Area : Carpet 473 Sq.ft, 481 Sq.ft, 518 Sq.ft, 584 Sq.ft & 627 Sq.ft
3 BHK Apartments :
Area : Carpet 474 Sq.ft
Building Details :
5 Towers \ 30 Floors \ 1100 Units \ Total Project Area: 10.00 Acres \ Open Area: 55%
Amenities in Puranik City Reserva
Specifications
Balcony: Anti Skid Tiles
Kitchen: Vitrified Tiles
Living/Dining: Vitrified Tiles
Master Bedroom: Vitrified Tiles
Other Bedroom: Vitrified Tiles
Toilets: Standard
Fittings :
Doors: Standard
Electrical: Standard
Kitchen: Granite Platform
Windows: Standard
Toilets: CP
Others: Standard
Walls :
Exterior: Standard
Interior: Standard
Kitchen: Standard
Toilets: Standard
Property Experts in Puranik City Reserva

Sandeep Thakur
Area Expert Agent
Location
About Thane
One glance at the Thane real estate market report will give you an insight into the tremendous progress that Thane real estate has made in the past couple of decades. The phenomenal growth of Thane property market and the rapid development as a residential and commercial real estate hub has astounded everyone.If you are planning to buy a property in Thane west today you will be flooded with multiple new projects in Thane and a lot of quality under construction projects in Thane being developed b... learn more ↗
Puranik City Reserva Location Map
Kasarvadavali, Thane West, Thane
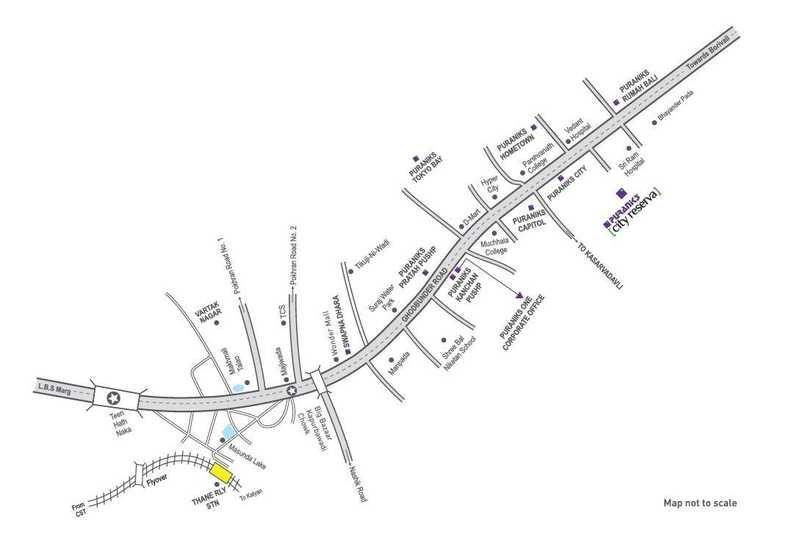
Home Loan
Approved for this project by the following bank/s:

Interested in Home Loan?
Customized Home Loan Solutions, EMI Calculator, Check Eligibility & much more...
View More Resale & Rental Properties in Puranik City Reserva
in Puranik City Reserva
FAQs on Puranik City Reserva
(Frequently Asked Questions)
Where is Puranik City Reserva Exactly located?
What are unit options available in Puranik City Reserva?
What is the starting price of Flats in Puranik City Reserva?
When is the Possession of Flats in Puranik City Reserva?
What are the nearest landmarks?
About Developer

Puranik Builders
Building Homes With ValuesBuying a home is one of the biggest financial decisions made by a middle class family. Great hopes are built around the new home. While providing shelter and succor to the family it's also an inheritance that will pass on from generation to generation. Since 1968 Puranik Builders has made sure that every property we build lives up to the dreams, aspirations and hopes of our customers. We have made this possible because e... learn more ↗
Similar Residential Projects in Thane West Thane

Lodha Sterling
by Lodha Group
2 BHK, 3 BHK and 4 BHK Homes
Kolshet Road, Thane West, Thane
1.80 Cr Onwards*

Hiranandani Rodas Enclave Rosemount
by Hiranandani Group
3 BHK Apartments
Hiranandani Estate, Thane West, Thane
2.65 Cr Onwards*

Lodha Amara Tower 1 To 5 And 7 To 19
by Lodha Group
1 BHK, 2 BHK, 3 BHK Flats
Kolshet Road, Thane West, Thane
On Request
Lodha Kolshet Plot A Tower J
by Lodha Group
2 BHK, 3 BHK, 4 BHK Flats
Kolshet Road, Thane West, Thane
On Request
Lodha Amara Tower 29 31
by Lodha Group
2 BHK, 3 BHK Flats
Kolshet Road, Thane West, Thane
On Request

