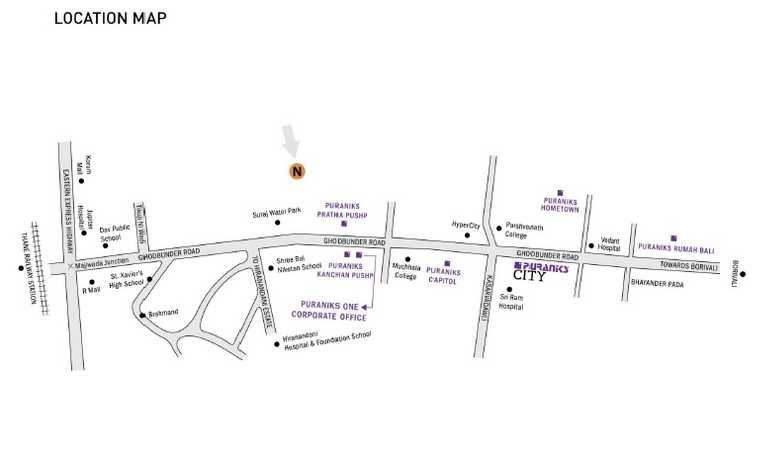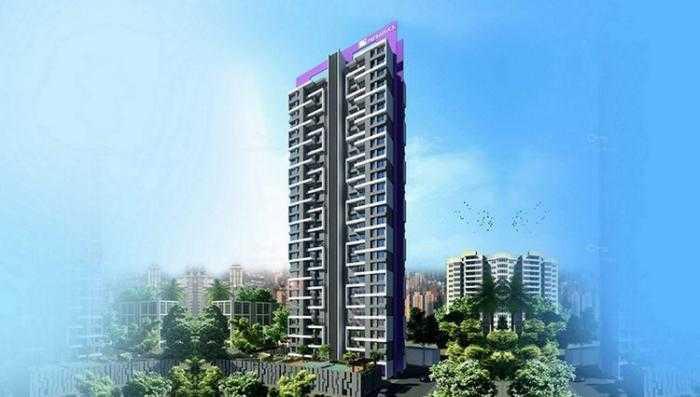About Puraniks Skyvilla in Thane West
The development provides you various facilities like Lift, Landscaped Garden, Children's Play Area, Gymnasium, Swimming Pool, Car Parking, Rain Water Harvesting, Feng Shui/Vaastu Compliant, Club House, 24X7 Water supply, Power Backup, Intercom Facility, Maintenenace Staff, Video Door Security and etc. The Complex specifications are done with Vitrified flooring in all rooms, Brown Granite Kitchen Platform with SS Sink and modular kitchen Windows, Powder coated Aluminium sliding windows, Concealed Copper Wiring, Concealed Plumbing Fittings, Weather Proof Paints and etc.
Located at Thane, Kasarvadavali, Thane West. The property offers you and well settled neighbourhoods like Vedant Hospital, Shraddha Garden, Ovalekar Wadi Butterfly Garden, EuroSchool and Arunodaya Public School. The complex has a well road network like Haware City Road, Village Road, GB Road, Pan Khanda Road, Vijay Garden Road and Swastik Residency Road.
For Further Details, Assistance,. RERA Number & Act, Location & Architectural Details Kindly Call Us, Mail Us Or Fill The Query Form.
Unit Details :
1 BHK Apartments :
Area : 677 Sq.ft & 728 Sq.ft
2 BHK Apartments :
Area : 963 Sq.ft, 1084 Sq.ft & 1095 Sq.ft
3 BHK Apartments :
Area : 1308 Sq.ft, 1323 Sq.ft & 1352 Sq.ft
Building Details :
5 Towers \ 35 Floors \ 600 Units \ Total Project Area: 10.00 Acres \ Open Area: 30%
Amenities in Puraniks Skyvilla
Video Door Security
Multipurpose Court
Conference room
Specifications
Balcony : Vitrified flooring in all rooms 1m x 1m
Kitchen : Vitrified flooring in all rooms 1m x 1m
Living/Dining : Vitrified flooring in all rooms 1m x 1m
Master Bedroom : Vitrified flooring in all rooms 1m x 1m
Other Bedroom : Vitrified flooring in all rooms 1m x 1m
Toilet : Vitrified flooring in all rooms 1m x 1m
Fitting :
Doors : Imported wooden frame with flush doors and locks.
Main Door : Moduled Door
Electrical : Concealed electric wiring and modular switches
Kitchen : Brown Granite Kitchen Platform with S. S. Sink and modular kitchen
Windows : Brown Granite Window frames and door frames with facia Patti to toilets
Toilets : Provision for Geyser
Walls :
Exterior : POP finishing
Interior : POP finishing
Property Experts in Puraniks Skyvilla

Sandeep Thakur
Area Expert Agent
Location
About Thane
One glance at the Thane real estate market report will give you an insight into the tremendous progress that Thane real estate has made in the past couple of decades. The phenomenal growth of Thane property market and the rapid development as a residential and commercial real estate hub has astounded everyone.If you are planning to buy a property in Thane west today you will be flooded with multiple new projects in Thane and a lot of quality under construction projects in Thane being developed b... learn more ↗
Puraniks Skyvilla Location Map
Kasarvadavali, Thane West, Thane

Home Loan
Approved for this project by the following bank/s:

Interested in Home Loan?
Customized Home Loan Solutions, EMI Calculator, Check Eligibility & much more...
View More Resale & Rental Properties in Puraniks Skyvilla
in Puraniks Skyvilla
FAQs on Puraniks Skyvilla
(Frequently Asked Questions)
Where is Puraniks Skyvilla Exactly located?
What are unit options available in Puraniks Skyvilla?
What is the starting price of Flats in Puraniks Skyvilla?
What are the nearest landmarks?
About Developer
Puranik Builders Pvt Ltd
The Puranik Group is one of the city's most reputed real estate developers who has been awarded the "Best Business Practice Award" by Accommodation Times. This year, the Group celebrates its 40th anniversary of bringing smiles to over 2700 happy families in Thane, Pune and Nasik. The Group has to its credit , over 30 completed time-bond projects and is managed by a dedicated team of qualified professionals who strictly adhere to high performan... learn more ↗
Similar Residential Projects in Thane West Thane

Lodha Sterling
by Lodha Group
2 BHK, 3 BHK and 4 BHK Homes
Kolshet Road, Thane West, Thane
1.80 Cr Onwards*

Hiranandani Rodas Enclave Rosemount
by Hiranandani Group
3 BHK Apartments
Hiranandani Estate, Thane West, Thane
2.65 Cr Onwards*

Lodha Amara Tower 1 To 5 And 7 To 19
by Lodha Group
1 BHK, 2 BHK, 3 BHK Flats
Kolshet Road, Thane West, Thane
On Request
Lodha Kolshet Plot A Tower J
by Lodha Group
2 BHK, 3 BHK, 4 BHK Flats
Kolshet Road, Thane West, Thane
On Request
Lodha Amara Tower 29 31
by Lodha Group
2 BHK, 3 BHK Flats
Kolshet Road, Thane West, Thane
On Request










