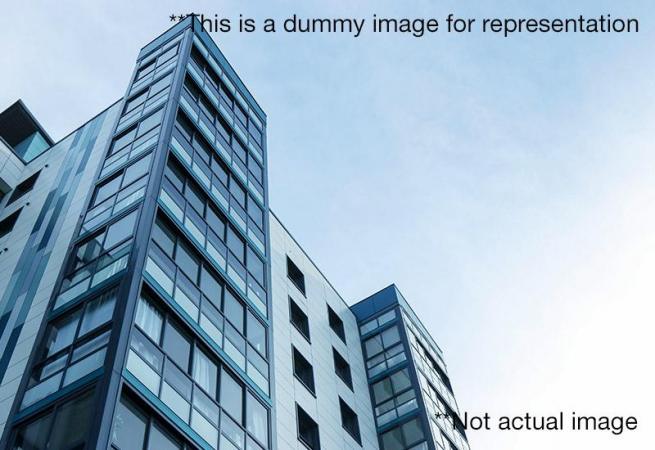About Pushpanjali Shree Sai Residency in Bariatu
Pushpanjali Shree Sai Residency offers premium 3 BHK Homes in Bariatu, Ranchi. With modern amenities, spacious layouts, and a prime location in , it redefines urban living. Explore floor plans, prices, and reviews today!
Pushpanjali Shree Sai Residency is an alluring construction proclaiming most effective features to help make you believe on top of the planet. Diligently developed, lavish 3 BHK Homes comes with spectacular natural vistas which could make magnificence an integral part of living.
About Location:
Bariatu is amongst the perfect localities in Ranchi that links the town to everything from states to nations as well as continents. A neighborhood that promises residential and corporate spaces for every single strata, Bariatu addresses all religious, educational, health and entertainment needs. Pushpanjali Shree Sai Residency neighbourhood and landmark includes HDFC Bank, Tree House Play Group, Shani Mandir and Mahatma Gandhi Stadium Bariatu..
About Apartments:
Homes at Pushpanjali Shree Sai Residency are elegantly designed utilising each and every space of the structure. The apartments are specified with FOUNDATION AND SUPER STRUCTURE, As per standard applicable design approved by the architect ROOF AND TERRACE, Re enforced cement concrete, Thermal and water proofing treatment of terrace WALL FINISH, All walls and ceilings internally cement plastered and plaster of paris finished, External area semipermanent finish DOOR/WINDOW, Door frames of sal wood, Door shutters will be 32 mm thick factory made panel/ flush doors and will be painted with two coats of synthetic enamel paint on a coat of primer, Wooden / Aluminum window with safety bars and provision for fly proof shutter frame with good quality aluminum fittings FLOORING, Vitrified flooring in bedroom and hall, Anti skid ceramic tiles in toilets and balcony ELECTRIC WIRING, Concealed PVC copper conduit wiring with standard quality electrical accessories and M.C.B. distribution board BATHROOM, All the fittings of standard make white glazed and vitreous china sanitary ware of parry /Hindustan make with porcelain cistern wall, Glazed tiles up to 7 ft height, Provision of hot and cold water line KITCHEN, Working platform with granite top, Stainless steel sink with glazed tiles, Dado up to 24 ft height above working platform ELECTRICITY, Electric supply for the complex shall be taken from the state electricity board and all flats will have individual connections and meters TV/TELEPHONE POINTS, TV and telephone point will be provided in each bedroom and D/D area in each flat.
For Further Details, Assistance, RERA Number, Price Plans, Architectural Details Kindly Phone Us, Mail Us Or Fill The Query Form.
Unit Details :
3 BHK Homes:
Area : 1407 Sq.ft, 1486 Sq.ft, 1536 Sq.ft and 1550 Sq.ft
Building Details:
2 Towers / 11 Floors / 1.71 Acres
Amenities in Pushpanjali Shree Sai Residency
* Badminton Court
* Jogging Track
* Lawn Tennis Court
* Fountain
* Paved Compound
* Gazebo
Specifications
* As per standard applicable design approved by the architect
ROOF AND TERRACE
* Re enforced cement concrete
* Thermal and water proofing treatment of terrace
WALL FINISH
* All walls and ceilings internally cement plastered and plaster of paris finished
* External area semipermanent finish
DOOR/WINDOW
* Door frames of sal wood
* Door shutters will be 32 mm thick factory made panel/ flush doors and will be painted with two coats of synthetic enamel paint on a coat of primer
* Wooden / Aluminum window with safety bars and provision for fly proof shutter frame with good quality aluminum fittings
FLOORING
* Vitrified flooring in bedroom and hall
* Anti skid ceramic tiles in toilets and balcony
ELECTRIC WIRING
* Concealed PVC copper conduit wiring with standard quality electrical accessories and M.C.B. distribution board
BATHROOM
* All the fittings of standard make white glazed and vitreous china sanitary ware of parry /Hindustan make with porcelain cistern wall
* Glazed tiles up to 7 ft height
* Provision of hot and cold water line
KITCHEN
* Working platform with granite top
* Stainless steel sink with glazed tiles
* Dado up to 24 ft height above working platform
ELECTRICITY
* Electric supply for the complex shall be taken from the state electricity board and all flats will have individual connections and meters
TV/TELEPHONE POINTS
* TV and telephone point will be provided in each bedroom and D/D area in each flat
Property Experts in Pushpanjali Shree Sai Residency

Sandeep Thakur
Area Expert Agent
Location
About Bariatu
Real estate in Bariatu, Ranchi, continues its upward trajectory, offering a balanced blend of residential tranquility and burgeoning commercial activity. The locality is increasingly recognized for its strategic positioning, which facilitates convenient access to essential services and employment hubs. This sustained demand for properties stems from its developing infrastructure and the presence of key institutions, making it a noteworthy market for both homebuyers and investors seeking growth o... learn more ↗
Pushpanjali Shree Sai Residency Location Map
Shreya Enclave Road, Bariatu, Ranchi
Home Loan
Approved for this project by the following bank/s:

Interested in Home Loan?
Customized Home Loan Solutions, EMI Calculator, Check Eligibility & much more...
View More Resale & Rental Properties in Pushpanjali Shree Sai Residency
in Pushpanjali Shree Sai Residency
FAQs on Pushpanjali Shree Sai Residency
(Frequently Asked Questions)
Where is Pushpanjali Shree Sai Residency Exactly located?
What are unit options available in Pushpanjali Shree Sai Residency?
What is the starting price of Flats in Pushpanjali Shree Sai Residency?
What are the nearest landmarks?
About Developer
Pushpanjali Homes
Pushpanjali Homes... learn more ↗
Enquire Now
Similar Residential Projects in Bariatu Ranchi
Jaisri Shree Shyam Garden
by Shree Shyam Distributors(Const. Div)
3 BHK Flats
Bariatu, Ranchi
On Request









