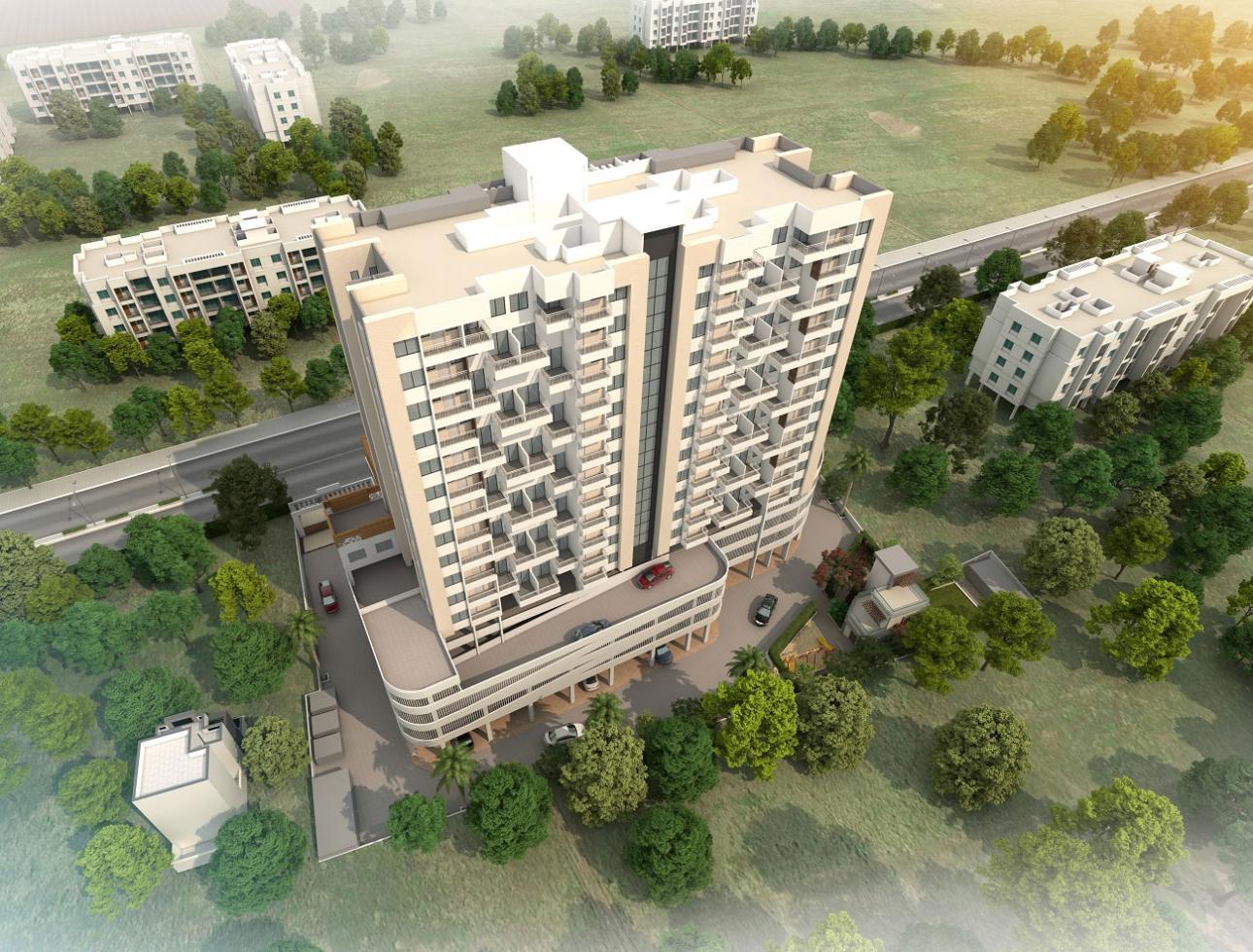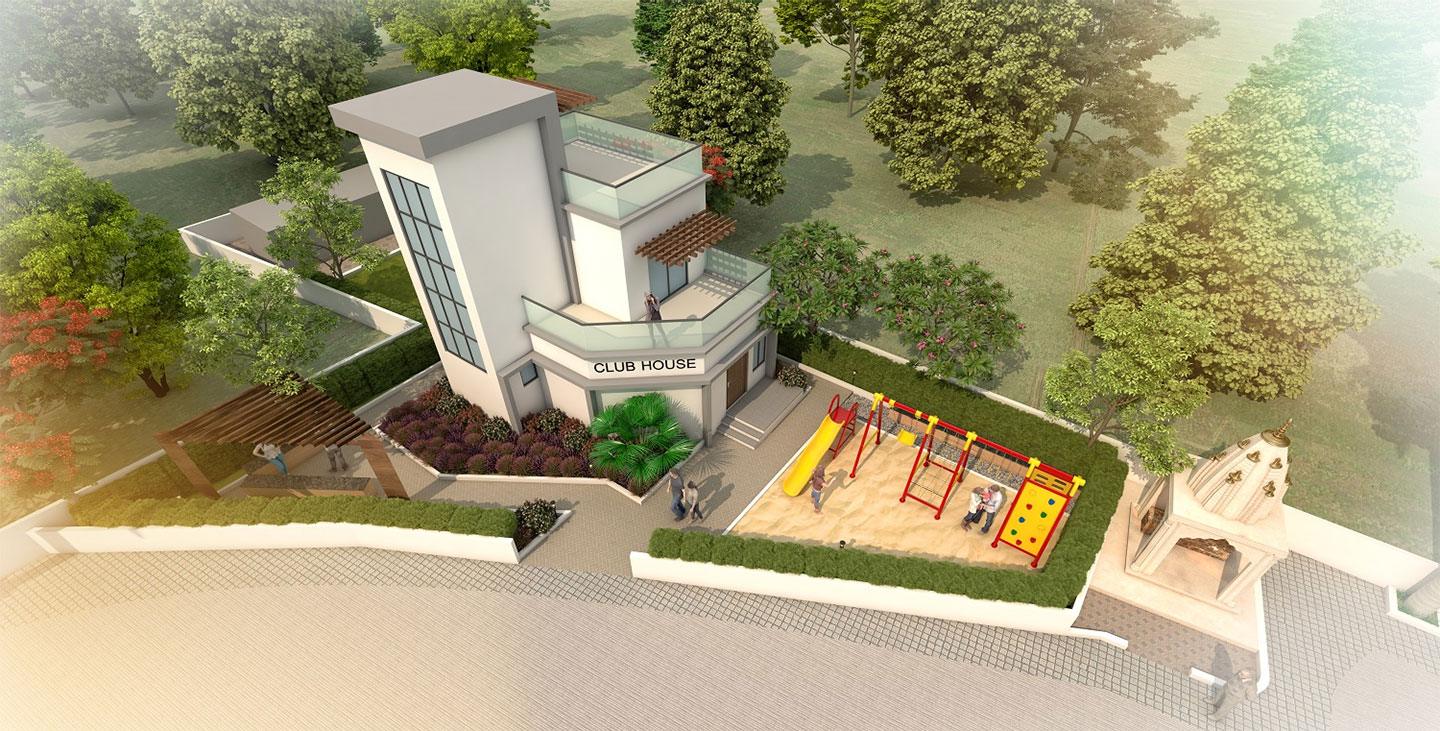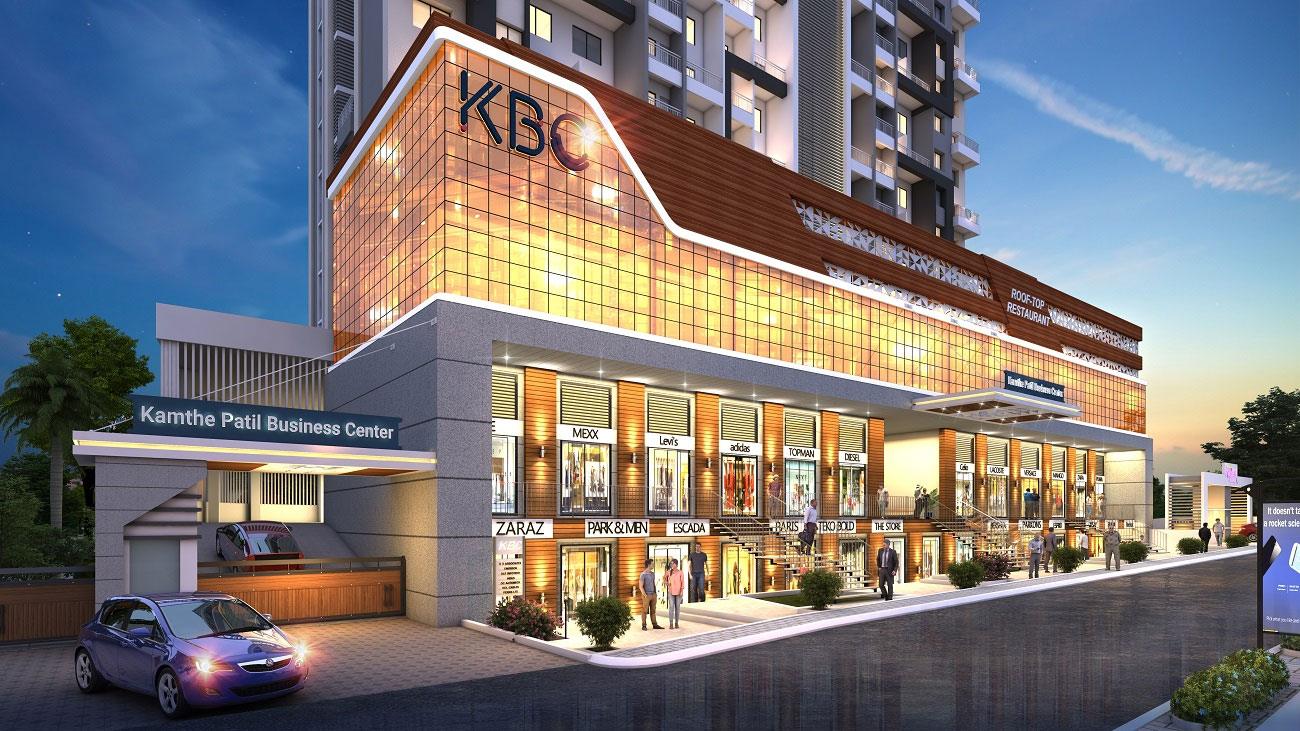About Raghunandan Kasturi in Kondhwa Budruk
Raghunandan Kasturi offers premium 1 BHK, 2 BHK Flats in Kondhwa Budruk, Pune. With modern amenities, spacious layouts, and a prime location in , it redefines urban living. Explore floor plans, prices, and reviews today!
Raghunandan Kasturi is a very good property development in Kondhwa Budruk that has been developed and constructed by Raghunandan Associates. Some of the best construction, planning and development team have put their best efforts to ensure that Raghunandan Kasturi is a quality project in Kondhwa Budruk. This real estate project in Kondhwa Budruk has been planned and designed to make sure that the owner of this property in Kondhwa Budruk gets all the benefits of a modern living. There is an element of detailing in the creation of each and every home in this Raghunandan Kasturi to take care of all your living needs. If you are looking for an apartment or flat or a home for sale in Kondhwa Budruk, this Raghunandan Kasturi by a good real estate developer in Kondhwa Budruk fulfils all your requirements. As you plan to create your own home with your family and loved ones, this beautiful real estate project in Kondhwa Budruk provides the perfect backdrop for the same.
This Raghunandan Kasturi is not only a very good real estate project in Kondhwa Budruk but also gives you advantages in terms of its location. Apart from the amenities, the fact that you can reach Raghunandan Kasturi easily using multiple modes of transport means that your daily living and your lifestyle would be at ease after making this home in Kondhwa Budruk. As the surrounding area and infrastructure in Kondhwa Budruk improves further, your real estate investment in Kondhwa Budruk will also keep improving gradually.
For Further Details, Assistance, RERA Number, Price Plans, Architectural Details Kindly Phone Us, Mail Us Or Fill The Query Form.
Unit Details :
1 BHK Flats:
Carpet Area: 452 Sq.ft, 472 Sq.ft, 500 Sq.ft
2 BHK Flats:
Carpet Area: 625 Sq.ft, 724 Sq.ft
Building Details:
1.27 Acres Land / 2 Towers / 16 Residential Floors / 77 Units
RERA Details
| Building Name | Possession | RERA ID |
|---|---|---|
| Raghunandan Kasturi | Under Construction June 2023 |
P52100020129 View QR Code RERA Website: https://maharera.maharashtra.gov.in/ |
Amenities in Raghunandan Kasturi
Specifications
Earthquake Resistant RCC Structure 5 inch MC Block Masonry for all internal and external wallsInternal Plaster Gypsum Finish External Walls Sand Face Plaster
FLOORING
Vitrified 600 X 600 flooring in Leaving room, Kitchen, Bedroom 300 X 300 Antiskid Flooring in Toilet, terrace and Dry Terrace balcony
PAINTS
Oil Bound Distemper for internal Walls Ace Paint and Apex Paint Combination for External Walls
TOILETS Designer Wall Tiles up to lintel level in toilet/ Bathroom Designer Wall Tiles up to Sill level in W.CConcealed plumbing and C.P. fitting in toilet of Jaguar make/equivalentCommode with Flush valve in Master Bedroom attached toiletCommon W.C. also have Flush Valve Solar water heater connection In Common Toilet
KITCHEN
Granite Kitchen Otta 8ft length for 1BHK and 10ft length for 2BHK including stainless steel sinkProvision for water purifierDedicated area for washing machine and provision for electric point with inlet/outlet plumbing facilityDesigner Kitchen Dado tile up to lintel levelExhaust Fan Provision to Kitchen window
DOOR
Designer laminated main door with good quality door fittingsPolished Granite door frames for Toilet and Bathroom door Good quality Molded doors with standard fittings for bedrooms and toiletsFor Terrace MS French doors with glass
WINDOWS
Powder coated three track aluminum sliding windows with mosquito nets in leaving room and all bedroomsSafety grills for all windowsGranite window sills from insideBathroom and Toilet windows with lours and Exhaust provision
ELECTRIFICATION
Concealed copper wiring with MCBAdequate electrical points in all roomsProvision for Microwave/MixerProvision for Washing Machine in Dry Terrace areaElectrical switches of Legrand make/equivalentProvision for television point in leaving roomProvision for or Broadband point in living roomFabricated Loft for Inverter with Electrical point provision for inverterProvision for water heater in bathroomsExhaust provision in Kitchen, W.C. and toiletsProvision for AC point in Master bedroom Geyser Provision in BathroomProviding Intercom System
LIFT
One 6 Person passenger automatic lift and one stretcher Lift of branded Make with Backup
Property Experts in Raghunandan Kasturi

Sandeep Thakur
Area Expert Agent
Location
About Pune
Explore Pune Real Estate with Ghar.tv - Your Trusted Property Portal Pune, often referred to as the "Oxford of the East" and a hub for IT, education, and culture, is one of India's fastest-growing real estate markets. Whether you're a first-time buyer, an investor seeking lucrative opportunities, or someone looking to rent a cozy home, Pune has it all. From affordable apartments in Hinjewadi to luxury villas in Koregaon Park, the Pune real estate market caters to diverse needs and budgets. ... learn more ↗
Raghunandan Kasturi Location Map
Kondhwa Budruk, Pune
Home Loan
Approved for this project by the following bank/s:

Interested in Home Loan?
Customized Home Loan Solutions, EMI Calculator, Check Eligibility & much more...
View More Resale & Rental Properties in Raghunandan Kasturi
in Raghunandan Kasturi
FAQs on Raghunandan Kasturi
(Frequently Asked Questions)
Where is Raghunandan Kasturi Exactly located?
Is Raghunandan Kasturi Rera Registered?
What are unit options available in Raghunandan Kasturi?
What is the starting price of Flats in Raghunandan Kasturi?
When is the Possession of Flats in Raghunandan Kasturi?
About Developer
Raghunandan Associates
Raghunandan Associates is a real estate development company in Pune. It is committed to providing spectacular projects that deliver the best value for customer’s money. The developer aims to transform the property dreams of the customers into reality. It ensures that its projects emanate meticulous planning, quality material, and excellent workmanship. The company strives to be a front runner in the realm of real estate development by provi... learn more ↗
Similar Residential Projects in Kondhwa Budruk Pune


SP Pardeshi Darawade Height
by S P Constructions Pune
1 BHK Flats
Sukhsagar Nagar Road, Kondhwa Budruk, Pune
On Request
Venkatesh Galaxy Kondhwa
by Venkatesh Associate
1 BHK Flats
Kondhwa Road, Kondhwa Budruk, Pune
34 Lakhs













