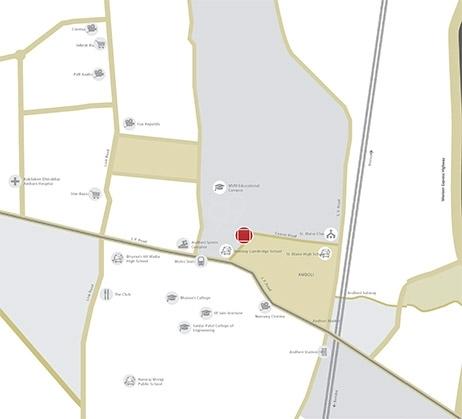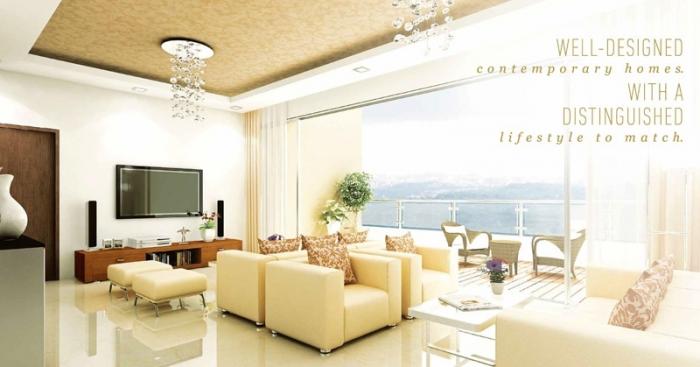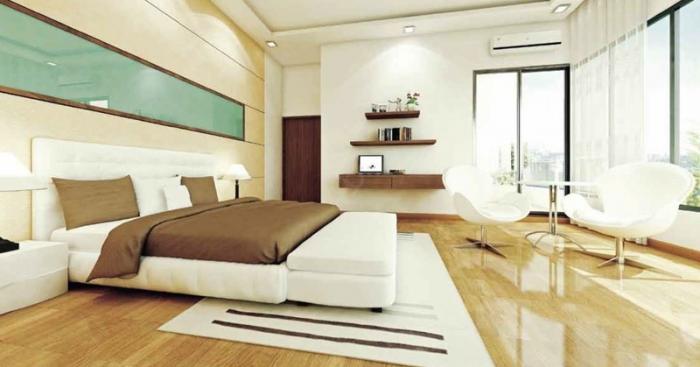About Raheja Varuna in Andheri West
V. Raheja Constructions is a top market dealer of residential properties in the city offering affordable housing to all its customers. It was founded by Mr. Vijay Raheja, who aims to re-design the land with updated techniques in construction and further maintenance. It has a team with rich experience and knowledge in the real estate industry. They have acquired several professionals from the market to present the best homes in the city. Some of the completed projects are Pebble Bay, Raheja Grand Bay, Raheja Soona Villa, V Raheja Valencia, Raheja Lords and such other projects.
DETAILS ABOUT THE PROJECT
Raheja Varuna is a residential development that offers you 2 BHK and 3 BHK homes with a Carpet Area of 824 Sq.ft and 1054 Sq.ft. Spread across 4 acres of land. The development proivdes you 3 basement with 19 floors.
The 2 BHK homes provide you a master bedroom area and a singular bedroom area a modular kitchen space with balcony area and a lobby area.
The 3 BHK homes provides you a wide range of lobby area, balcony area separate with a dining space, study area and a modular kitchen with storage space. The development provides you 2 master bedroom area and one singular bedroom area.
The amenities that are provides in development are Cycling & Jogging Track, Swimming Pool, Lift Facility, Security, Park, Reserved Parking, Visitors Parking, Maintenance Staff, Gymnasium, Indoor Games Room, Kids Play Area, Flower Gardens, Rain Water Harvesting, Retail Boulevard (Retail Shops), RO Water System, Water Storage Facility, Meditation Area, Vaastu Compliant, Internet/Wi-Fi Connectivity and Water Disposable Facility and many other such amenities.
The project provides you various specifications like imported floorings system in living room and other bedrooms area and anti-skid tiles in bathrooms and in toilets. The doors are made of branded teak wood woth teak wood frame and the windows are done with aluminium sliding windows with toughened glass. The electrical fittings are under covered and concealed with proper copper wiring system. The possession is completed around 2019 March.
LOCATION
Raheja Varuna is sited at Ceasar Road, Andheri West, Mumbai that provides you an well settled neighborhoods near the development like Bombay Cambridge School, Divine Child Pre Primary School, D2 Sports, IDBI Bank, Cafe Coffee Day, Dr. Rao Nursing Home, Neo Shoppe – Redefining Fashion, Asha Medical and General Stores, Airtel Banking Point, Naru Communication Centre, G-force Gym, Karnataka Bank Limited ATM, Sai Baba Temple, Sandy’s Bake Store and such other good regions. The development has well road connectivity like Ceasar Road, VL Sawant Marg, JP Road, Azad Nagar Lane Number 3, Veera Desai Road, Jai Bhavani Mata Road, Shankar Road, Mhatarpada Road, Gillbert Hill Road, DN Nagar Road, New Dadabhai Road, Idgah Lane, Apna Bazar Road and such other good networks. The project provides you an well public transportaion service like Best Service, Taxi Service, Auto Service, Railway Service and Metro Service.
For Futher Queries Or Site Visit About The Development Call Us Or Mail Us.
Unit Details :
2 BHK Homes:
Carpet Area : 824 Sq.ft
3 BHK Homes:
Carpet Area : 1054 Sq.ft
Building Details:
Stilt + 3 Basements + Podium + 15 Floors (19 Floors) / 4 Acres.
RERA Details
| Building Name | Possession | RERA ID |
|---|---|---|
| Raheja Varuna | Under Construction | P51800002922 View QR Code RERA Website: https://maharera.maharashtra.gov.in/ |
Amenities in Raheja Varuna
* Swimming Pool
* Lift
* Security
* Park
* Reserved Parking
* Service/Goods Lift
* Visitor Parking
* Maintenance Staff
* Gymnasium
* Indoor Games Room
* Kids Play Area
* Flower Gardens
* Rain Water Harvesting
* Retail Boulevard (Retail Shops)
* RO Water System
* Water Storage
* Meditation Area
* Vaastu Compliant
* Internet/Wi-Fi Connectivity
* Waste Disposal
Specifications
* RCC framed structure to withstand wind and seismic loads for zone 2
WINDOWS
* Aluminium sliding windows with toughened glass
* Large expansive windows for greater cross ventilation and natural light
FLOORING
* Imported marble flooring in living room and other bedrooms
* Imported marble in all the toilets with branded sanitary ware and quality fittings
* Anti skid tiles in bathroom/ toilets
KITCHEN
* Imported marble counter tops and boiler
* Pre-fitted designer kitchen cabinets with chimney and hob
BEDROOMS
* High ceilings and large windows
* Split a/c piping in each room
ELECTRICAL
* Concealed copper electric wiring and fans provided in each room
CLADDING AND DADOING
* Kitchen: Glazed ceramic tiles dado up to 2' height above kitchen platform
* Toilets: Designer glazed ceramic tiles dadoing with borders and motifs up to 6' height
* Utility and wash area: Glazed ceramic tiles dado up to 3' height
DOORS
* Main door: Wooden door frame and shutter aesthetically designed with melamine polishing and designer hardware for reputed make
* Internal doors: Teak wood frames with termite and water proof designer moulded doors
* French doors (optional): Wooden door frame and shutter style and rails with float glass paneled shutter and designer hardware of reputed make
PLASTERING
* Internal: Single coat cement plastering finished with gypsum plaster and putty finish
* External: Double coat sand faced cement plastering finished with texture paint
* Ceiling: Double coat sand faced cement plastering finished with putty finish
Unit Details & Floor Plans in Raheja Varuna
| Floor Plan | Inclusion | Area Details | Possession | Estimated Price |
|---|---|---|---|---|
 | 2 Bedroom2 Bathroom | Carpet Area : 824 Sq.ft | Under Construction | On Request View Offers |
| Floor Plan | Inclusion | Area Details | Possession | Estimated Price |
|---|---|---|---|---|
 | 3 Bedroom3 Bathroom | Carpet Area : 1054 Sq.ft | Under Construction | On Request View Offers |
Property Experts in Raheja Varuna

Sandeep Thakur
Area Expert Agent
Location
About Andheri West
ANDHERI WESTAndheri a suburban region locality situated in the Western Line of Mumbai. While the Andheri West comes under K/W ward of Brihanmumbai Municipal Corporation while the East ward comes under K/E ward of the same. The andheri railway station is among the busiest railway station in the city. The expansion of the Mumbai Metro in the Versova-Andheri-Ghatkopar corridor is part of the government’s master transportation plan. While the line 1 of Mumbai Metro spans the entire suburb of A... learn more ↗
Raheja Varuna Location Map
Ceasar Road, Andheri West, Mumbai

Home Loan
Approved for this project by the following bank/s:

Interested in Home Loan?
Customized Home Loan Solutions, EMI Calculator, Check Eligibility & much more...
View More Resale & Rental Properties in Raheja Varuna
in Raheja Varuna
FAQs on Raheja Varuna
(Frequently Asked Questions)
Where is Raheja Varuna Exactly located?
Is Raheja Varuna Rera Registered?
What are unit options available in Raheja Varuna?
What is the starting price of Flats in Raheja Varuna?
What are the nearest landmarks?
About Developer
V. Raheja Constructions
V. Raheja Constructions was incorporated in the year 1952. For over 55 years, the company has developed hospitals, schools, offices, IT parks, homes, malls and hotels across India.V. Raheja Constructions ia a brand which has always emphasized on quality, value, transparency and contemporary real estate design. Throughout these years they have worked with the industry leaders like SOM, KPF, Site Concepts, Bill Bensley and Vladimir Djurovic Landsca... learn more ↗
Similar Residential Projects in Andheri West Mumbai

Lodha Cullinan
by Lodha Group
4 BHK, 5 BHK Bareshell Sea View Flats
Versova, Andheri West, Mumbai
21.36 Cr Onwards

Asshna Seabliss
by Asshna Developers
2 BHK, 3 BHK, 4 BHK Flats
Versova, Andheri West, Mumbai
2.71 Cr Onwards

Transcon Tinsel Town
by Transcon Developers
1 BHK, 2 BHK, 3 BHK Flats, Shops, Office Space
Veera Desai Industrial Estate Road, Andheri West, Mumbai
1.17 Cr Onwards


Paradigm Passcode Incredible
by Paradigm Realty Group
1 BHK, 1.5 BHK and 2 BHK
Oshiwara, Andheri West, Mumbai
1.07 Cr Onwards*















