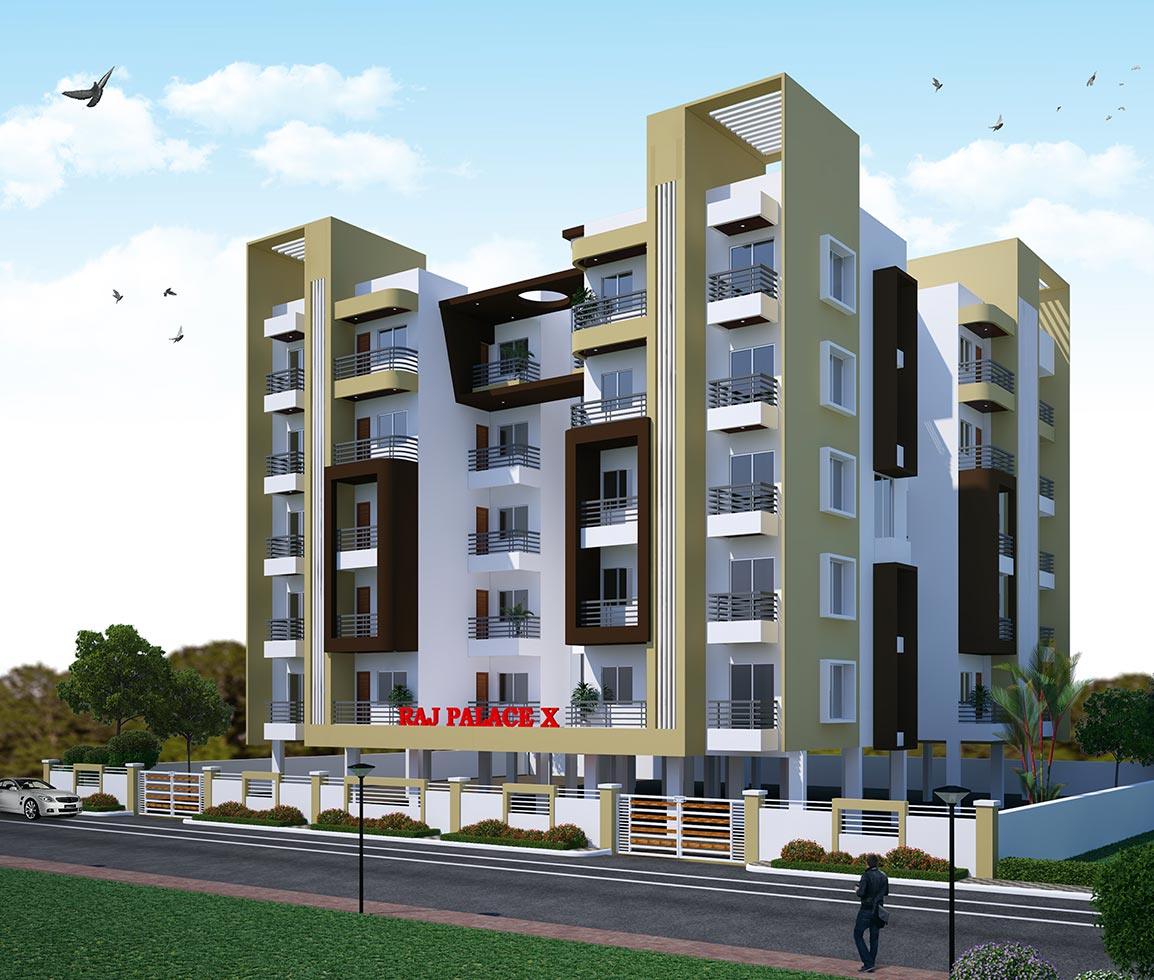About Raj Palace 10 in Wela Harichandra
Raj Palace 10 offers premium 2 BHK, 3 BHK Flats in Wela Harichandra, Nagpur. With modern amenities, spacious layouts, and a prime location in , it redefines urban living. Explore floor plans, prices, and reviews today!
Raj Palace 10 is an ultimate reflection of the urban chic lifestyle located in Wela Harichandra, Nagpur. The project hosts in its lap exclusively designed Residential Flats, each being an epitome of elegance and simplicity. Raj Palace 10 is meticulously designed with unbound convenience & the best of amenities and are an effortless blend of modernity and elegance.
Location:
Wela Harichandra is a major plus for buyers looking to invest in property in Nagpur. It is one of the most prestigious address of Nagpur with many facilities and utilities nearby. The locality is encapsulated with verdant surroundings which further provides easy access to malls, schools, banks, ATMs, super markets, etc,.
Residences:
Apartments at Raj Palace 10 are delicate, well planned and are well ventilated. The Apartments are catered with specifications like Structure RCC Frame Structure. Wall RCC Frame work with External 6'.00" x Internal 4'.00" brick wall. Painting Internal Smooth Plaster wall with Birla/JK White Putty & Asian Emulsion Paint. External Plaster with weather coat paint. Flooring 32" x 32" Vitrified Tiles in all Rooms & Balcony. Doors Decorative main Door with Bajaj wood & all internal RCC with Flush Doors. Windows Coated Three Track Aluminum Sliding windows with Glass, Net & MS safety Grill. Kitchen Modular Kitchen, Granite Platform with Colour Glazed tiles above platform up to 4'.00' Ft. top with Stainless Steel Sink. Toilets Designer Glazed Tiles on the full walls. Jaguar/ Hindware fittings in all Bathrooms with Hot Electric Water Gyeser (One Bathroom). Electric Concealed Electrification with Polycab wiring, with Legrand Miling Switches, AC Point in Hall & Master Bedroom. P.O.P. All Rooms. Lift 5 Person ECE/ Kone Lift with Power Backup facility. Others Children's Play Area, Lush Green Garden with Walkways & Sitting Benches For Seniour Citizens, Guard Room with 24 Hours Security along with CCTV Cameras available in Parking, Rain Water Harvesting, Steel Railing at Staircase & Balconies. Allotted Parking to each flat one 4 Wheeler & two 2 Wheelers. LED Lights, Fan, Mirror, Provision of Exhaust Fan in Kitchen & Toilets..
For Further Details, Assistance, RERA Number, Price Plans, Architectural Details Kindly Phone Us, Mail Us Or Fill The Query Form.
Unit Details :
2 BHK Flats:
Super Builtup Area: 1060 Sq.ft
3 BHK Flats:
Super Builtup Area: 1180 Sq.ft
Building Details:
1 Tower / 5 Residential Floors / 25 Units
RERA Details
| Building Name | Possession | RERA ID |
|---|---|---|
| Raj Palace 10 | Ready To Move December 2023 |
P50500028935 View QR Code RERA Website: https://maharera.maharashtra.gov.in/ |
Amenities in Raj Palace 10
Specifications
RCC Frame Structure.
Wall
RCC Frame work with External 6'.00" x Internal 4'.00" brick wall.
Painting
Internal Smooth Plaster wall with Birla/JK White Putty & Asian Emulsion Paint. External Plaster with weather coat paint.
Flooring
32" x 32" Vitrified Tiles in all Rooms & Balcony.
Doors
Decorative main Door with Bajaj wood & all internal RCC with Flush Doors.
Windows
Coated Three Track Aluminum Sliding windows with Glass, Net & MS safety Grill.
Kitchen
Modular Kitchen, Granite Platform with Colour Glazed tiles above platform up to 4'.00' Ft. top with Stainless Steel Sink.
Toilets
Designer Glazed Tiles on the full walls. Jaguar/ Hindware fittings in all Bathrooms with Hot Electric Water Gyeser (One Bathroom).
Electric
Concealed Electrification with Polycab wiring, with Legrand Miling Switches, AC Point in Hall & Master Bedroom.
P.O.P.
All Rooms.
Lift
5 Person ECE/ Kone Lift with Power Backup facility.
Others
Children's Play Area, Lush Green Garden with Walkways & Sitting Benches For Seniour Citizens, Guard Room with 24 Hours Security along with CCTV Cameras available in Parking, Rain Water Harvesting, Steel Railing at Staircase & Balconies. Allotted Parking to each flat one 4 Wheeler & two 2 Wheelers. LED Lights, Fan, Mirror, Provision of Exhaust Fan in Kitchen & Toilets.
Property Experts in Raj Palace 10

Sandeep Thakur
Area Expert Agent
Location
About Nagpur
Nagpur is the second capital and the third largest city in the state of Maharashtra, after Mumbai and Pune. It lays dead centre of the country with the Zero Mile marker indicating the geographical centre of India. The city was founded by the Gonds and later became a part of the Maratha Empire under the royal Bhonsale dynasty.It is a major commercial and political centre of the Vidarbha region of Maharashtra. It is also the 13th largest urban agglomeration in India and the largest city in the Vid... learn more ↗
Raj Palace 10 Location Map
Wela Harichandra, Nagpur
Home Loan
Approved for this project by the following bank/s:

Interested in Home Loan?
Customized Home Loan Solutions, EMI Calculator, Check Eligibility & much more...
View More Resale & Rental Properties in Raj Palace 10
in Raj Palace 10
FAQs on Raj Palace 10
(Frequently Asked Questions)
Where is Raj Palace 10 Exactly located?
Is Raj Palace 10 Rera Registered?
What are unit options available in Raj Palace 10?
What is the starting price of Flats in Raj Palace 10?
When is the Possession of Flats in Raj Palace 10?
About Developer
Raj Infra Realties
Raj Infra Realties... learn more ↗
Similar Residential Projects in Wela Harichandra Nagpur
Shanti Dham Nagari
by Umesh Agrawal & Gopal Chanda
Residential Plots
Wela Harichandra, Nagpur
On Request
Raghav Nagri 1
by Raghav Infrastructures Nagpur
Residential Plots
Wela Harichandra, Nagpur
On Request
Growmore Pride
by Growmore Housing and Construction Co
Residential Plots
Wela Harichandra, Nagpur
On Request

Shree Ganesh Vatika 8 Vishnupuram City
by Indrakumar Ghisulal Agrawal
Residential Plots
Wela Harichandra, Nagpur
On Request










