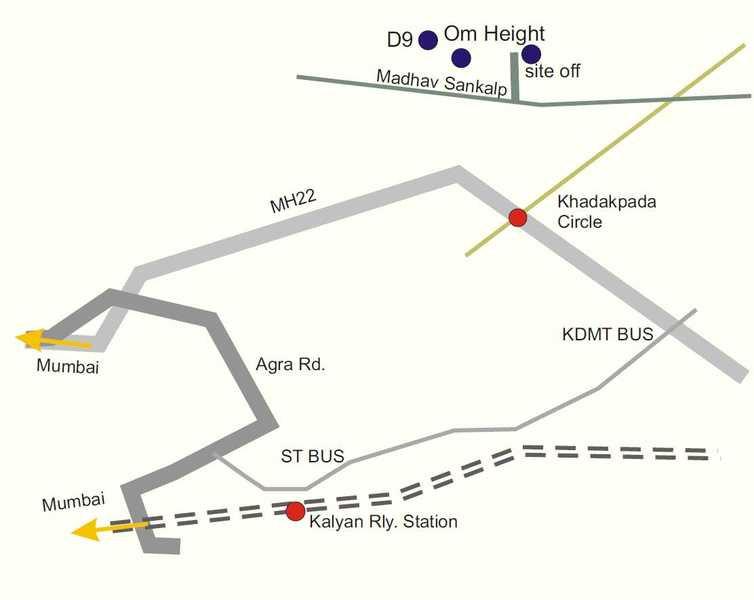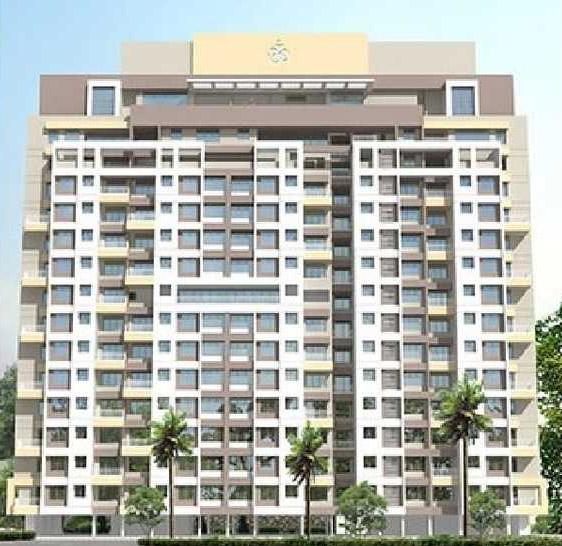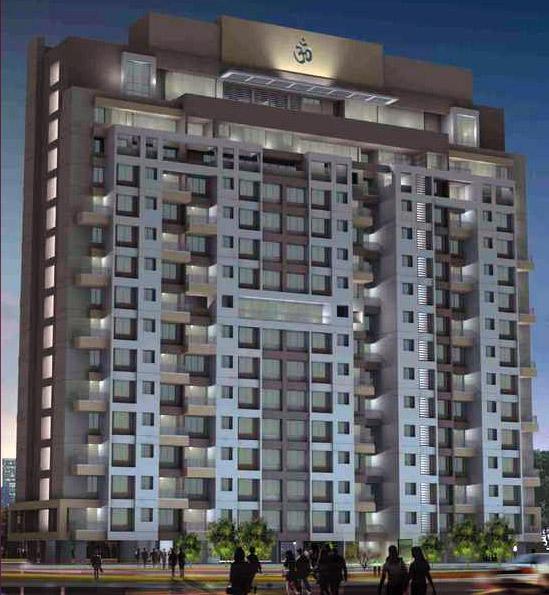About Raunak Delight in Thane West
The complex provides you various amenities like Security Space, Lift Space, Power Backup Space, Water Storage Space, Kids Play Area, Intercom Facility, Parking Space etc. The complex provides you a standard specification system. The complex is ready to move in since last month of 2017.
The property sited at Thane, Thane West, Kasarvadavali offers you a well settled community like PMC Bank, Dhanwantari Hospital, Vedant Hospital, Hyper City, Suraj Water Park, Shraddha Garden, D Mart Kavesar, Corporation Bank, Dargah & Masjid Pardesi Baba Dargah, The Courtyard Outlet, Shree Ram Hospital etc. The complex has an well road network like Village Road, Ghodbunder Road, Ram Khanda Road, Haware City Road, Palm Street, Wagbi Road, Vijay Villas Road, Forest Avenue etc.
For Further Information, RERA Number, Assistance Kindly Call Us Or Fill The Query Form.
ABOUT DEVELOPER-Raunak Group
Raunak Group has grown to become one of the leading builders of Mumbai, Pune, and Thane. Their projects stand as proof to their commitment. Their team of trained professionals ensures that each and every construction activity is done with the best expertise. They design homes that fulfill every requirement and expectation of their valued customers. Delivering quality projects within time frame have enabled the company to stand unique amidst emulators. They aim to assist their customers to the best of their ability and provide value to them in whatever we do. The company aims to exceed expectations of buyers by providing superior quality in construction and service. In the present and future endeavors, Raunak Group aims to exceed expectations by providing superior quality in construction and service, while creating spacious and luxurious homes with modern facilities at affordable prices.
Unit Details :
1 BHK Homes:
Carpet Area : 353 Sq.ft and 410 Sq.ft
Building Details:
2 Towers / Stilt + 17 Floors
Amenities in Raunak Delight
Specifications
* Earthquake resistant structure
* Windows with superior anodised aluminium sections and superior quality glass
* Gypsum finished walls with quality paint in all rooms
* 2' X 2' vitrified flooring in all rooms
* TV and telephone point in the living room and both bedroom
BATHROOM
* Ceramic tiles dado up to door heights in bathroom
* Ceramic tiles flooring
* Concealed plumbing with Jaquar fittings
* Geyser for hot water
KITCHEN
* Exhaust fan in kitchen
* Black granite platform with stainless steel sink
* 4' ceramic tiles dado above platform
Property Experts in Raunak Delight

Sandeep Thakur
Area Expert Agent
Location
About Thane
One glance at the Thane real estate market report will give you an insight into the tremendous progress that Thane real estate has made in the past couple of decades. The phenomenal growth of Thane property market and the rapid development as a residential and commercial real estate hub has astounded everyone.If you are planning to buy a property in Thane west today you will be flooded with multiple new projects in Thane and a lot of quality under construction projects in Thane being developed b... learn more ↗
Raunak Delight Location Map
Kasarvadavali, Thane West, Thane

Home Loan
Approved for this project by the following bank/s:

Interested in Home Loan?
Customized Home Loan Solutions, EMI Calculator, Check Eligibility & much more...
View More Resale & Rental Properties in Raunak Delight
in Raunak Delight
FAQs on Raunak Delight
(Frequently Asked Questions)
Where is Raunak Delight Exactly located?
Is Raunak Delight Rera Registered?
What are unit options available in Raunak Delight?
What is the starting price of Flats in Raunak Delight?
When is the Possession of Flats in Raunak Delight?
What are the nearest landmarks?
About Developer

Raunak Group
Raunak Group,Established in 1980 and been catering to the housing needs of Mumbai, Pune and Thane. They have created numerous township township over the years, and have completed projects covering over 3.8 million sq ft. Currently, they have on-going developments of an additional 6.2 million sq ft.The passion for creating rich homes and the commitment to excellence has allowed them to bring a lifetime of joy to their esteemed clients.In the prese... learn more ↗
Similar Residential Projects in Thane West Thane

Lodha Sterling
by Lodha Group
2 BHK, 3 BHK and 4 BHK Homes
Kolshet Road, Thane West, Thane
1.80 Cr Onwards*

Hiranandani Rodas Enclave Rosemount
by Hiranandani Group
3 BHK Apartments
Hiranandani Estate, Thane West, Thane
2.65 Cr Onwards*

Lodha Amara Tower 1 To 5 And 7 To 19
by Lodha Group
1 BHK, 2 BHK, 3 BHK Flats
Kolshet Road, Thane West, Thane
On Request
Lodha Kolshet Plot A Tower J
by Lodha Group
2 BHK, 3 BHK, 4 BHK Flats
Kolshet Road, Thane West, Thane
On Request
Lodha Amara Tower 29 31
by Lodha Group
2 BHK, 3 BHK Flats
Kolshet Road, Thane West, Thane
On Request











