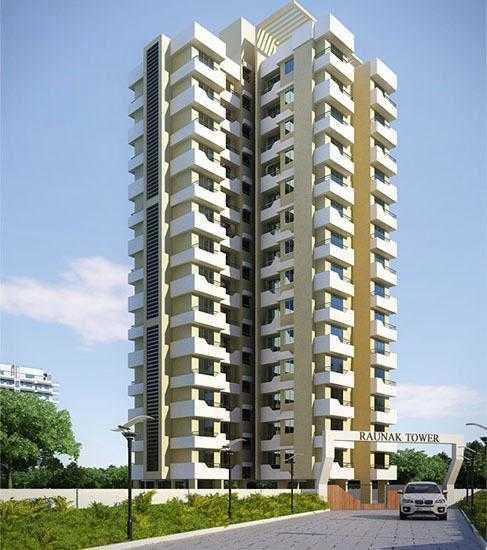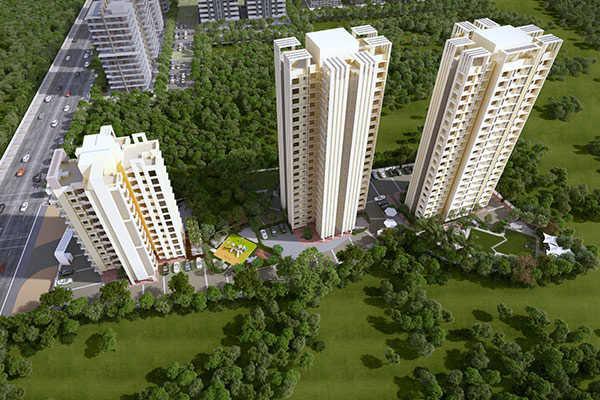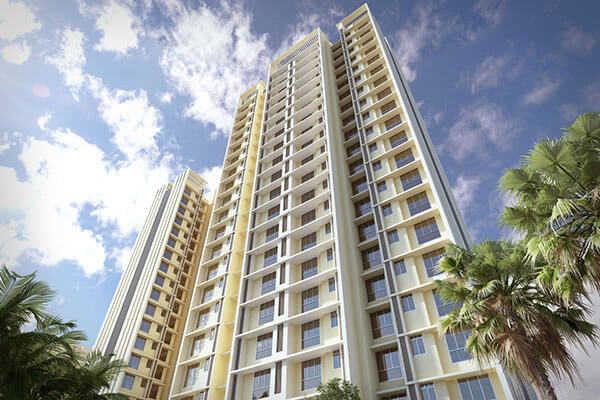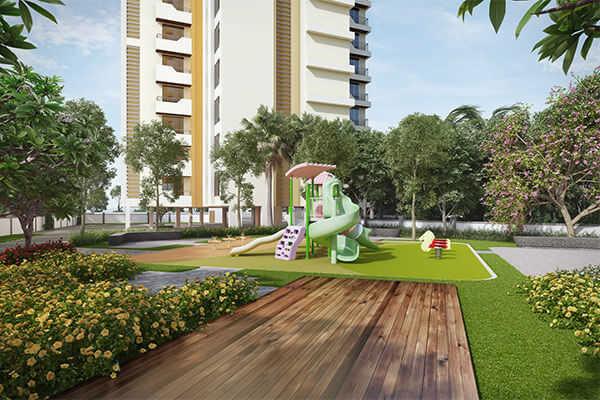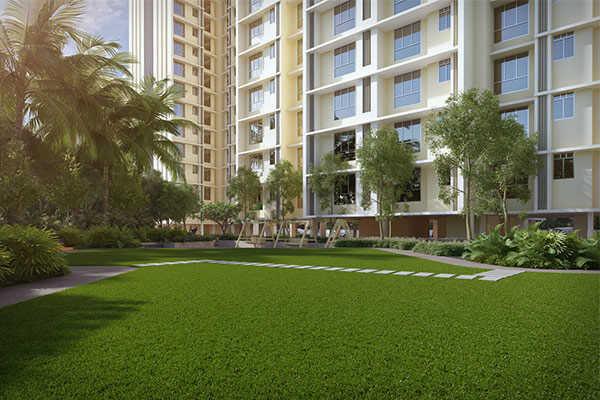About Raunak Heights in Thane West
The project provides you various amenities like Parking Space, Gym Space, Jogging Track, Club House, Fire Safety System, Rain Water Harvesting System, Food Court, Maintenance Staff, DTH Television Facility, Park, Flower Garden Space, RO Water System, Laundry Service, Waste Disposal etc. The complex provides you a standard specification system.
The property sited at Thane West, Thane West, Pokhran Road No 2 offers you a well settled community like PMC Bank, Dnyan Ganga Education Trust, Maharashtra Grameen Bank, Corporation Bank, Andhra Bank, TMC Garden, Bank of India, Vedant Hospital, TJSB Bank, Doctor Darendale etc. The complex has an well road network like Haware City, Anandnagar Vadavali Road, Kasarvadavali Road, Sai Nagar Road, Palm Street, Wagbil Road etc.
For Further Details, Assistance, RERA Number Kindly Call Us Or Mail Us.
ABOUT DEVELOPER-Raunak Group
Raunak Group has grown to become one of the leading builders of Mumbai, Pune, and Thane. Their projects stand as proof to their commitment. Their team of trained professionals ensures that each and every construction activity is done with the best expertise. They design homes that fulfill every requirement and expectation of their valued customers. Delivering quality projects within time frame have enabled the company to stand unique amidst emulators. They aim to assist their customers to the best of their ability and provide value to them in whatever we do. The company aims to exceed expectations of buyers by providing superior quality in construction and service. In the present and future endeavors, Raunak Group aims to exceed expectations by providing superior quality in construction and service, while creating spacious and luxurious homes with modern facilities at affordable prices
Unit Details :
1 BHK Flats:
Carpet Area : 340 Sq.ft and 410 Sq.ft
Building Details:
2 Towers / Stilt + 20 Floors
RERA Details
| Building Name | Possession | RERA ID |
|---|---|---|
| Raunak Heights | Under Construction December 2024 |
P51700000766 View QR Code RERA Website: https://maharera.maharashtra.gov.in/ |
Amenities in Raunak Heights
* Private Terrace/Garden
* Park
* Maintenance Staff
* Banquet Hall
* Indoor Games Room
* DTH Television Facility
* Flower Gardens
* Laundry Service
* Retail Boulevard (Retail Shops)
* RO Water System
* Multipurpose Courts
* Meditation Area
* Waste Disposal
Specifications
* Earthquake resistant structure
* Branded high speed elevators
* Windows with superior anodised aluminium sections and superior quality glass
* Gypsum finished walls with quality paint in all rooms
* 2' X 2' vitrified flooring in all rooms
* T.V and Telephone point in the living room and both bedroom
* Video door phone with intercom facility in each flat
WASHROOM
* Ceramic tiles dado up to door heights in bathroom
* Ceramic tiles flooring
* Concealed plumbing with luxurious fittings
* Geyser for hot water
KITCHEN
* Exhaust fan in kitchen
* Black granite platform with stainless steel sink
* 4' ceramic tiles dado above platform
OTHER
* Generator back up for lifts, water pumps and staircase
Property Experts in Raunak Heights

Sandeep Thakur
Area Expert Agent
Location
About Thane West
Thane West stands as Mumbai's most coveted real estate destination, offering an unparalleled blend of urban sophistication and investment excellence. This dynamic locality has emerged as the preferred choice for astute property investors seeking substantial returns and premium lifestyle amenities. The real estate landscape in Thane West showcases remarkable diversity, featuring luxury residential towers, sprawling villa communities, and strategic commercial developments. Properties in this prim... learn more ↗
Raunak Heights Location Map
Pokharan Road No.2, Thane West, Thane
Home Loan
Approved for this project by the following bank/s:

Interested in Home Loan?
Customized Home Loan Solutions, EMI Calculator, Check Eligibility & much more...
View More Resale & Rental Properties in Raunak Heights
in Raunak Heights
FAQs on Raunak Heights
(Frequently Asked Questions)
Where is Raunak Heights Exactly located?
Is Raunak Heights Rera Registered?
What are unit options available in Raunak Heights?
What is the starting price of Flats in Raunak Heights?
When is the Possession of Flats in Raunak Heights?
What are the nearest landmarks?
About Developer

Raunak Group
Raunak Group,Established in 1980 and been catering to the housing needs of Mumbai, Pune and Thane. They have created numerous township township over the years, and have completed projects covering over 3.8 million sq ft. Currently, they have on-going developments of an additional 6.2 million sq ft.The passion for creating rich homes and the commitment to excellence has allowed them to bring a lifetime of joy to their esteemed clients.In the prese... learn more ↗
Enquire Now
Similar Residential Projects in Thane West Thane

Lodha Sterling
by Lodha Group
2 BHK, 3 BHK and 4 BHK Homes
Kolshet Road, Thane West, Thane
1.80 Cr Onwards*

Hiranandani Rodas Enclave Rosemount
by Hiranandani Group
3 BHK Apartments
Hiranandani Estate, Thane West, Thane
2.65 Cr Onwards*

Lodha Amara Tower 1 To 5 And 7 To 19
by Lodha Group
1 BHK, 2 BHK, 3 BHK Flats
Kolshet Road, Thane West, Thane
On Request
Adityaraj Sahyadri
by Adityaraj Builders And Developers
2 BHK ,3 BHK & 4 BHK Flats
Ghodbunder Road, Thane West, Thane
On Request
Runwal 25 Hour Life Tower C1
by Runwal Realty
2 BHK, 3 BHK Flats
Ghodbunder Road, Thane West, Thane
1.68 Cr Onwards

