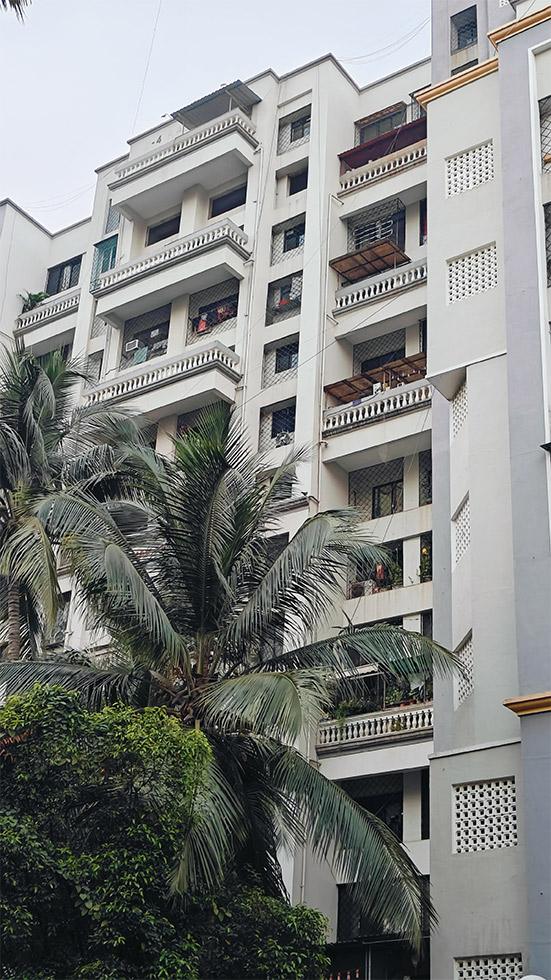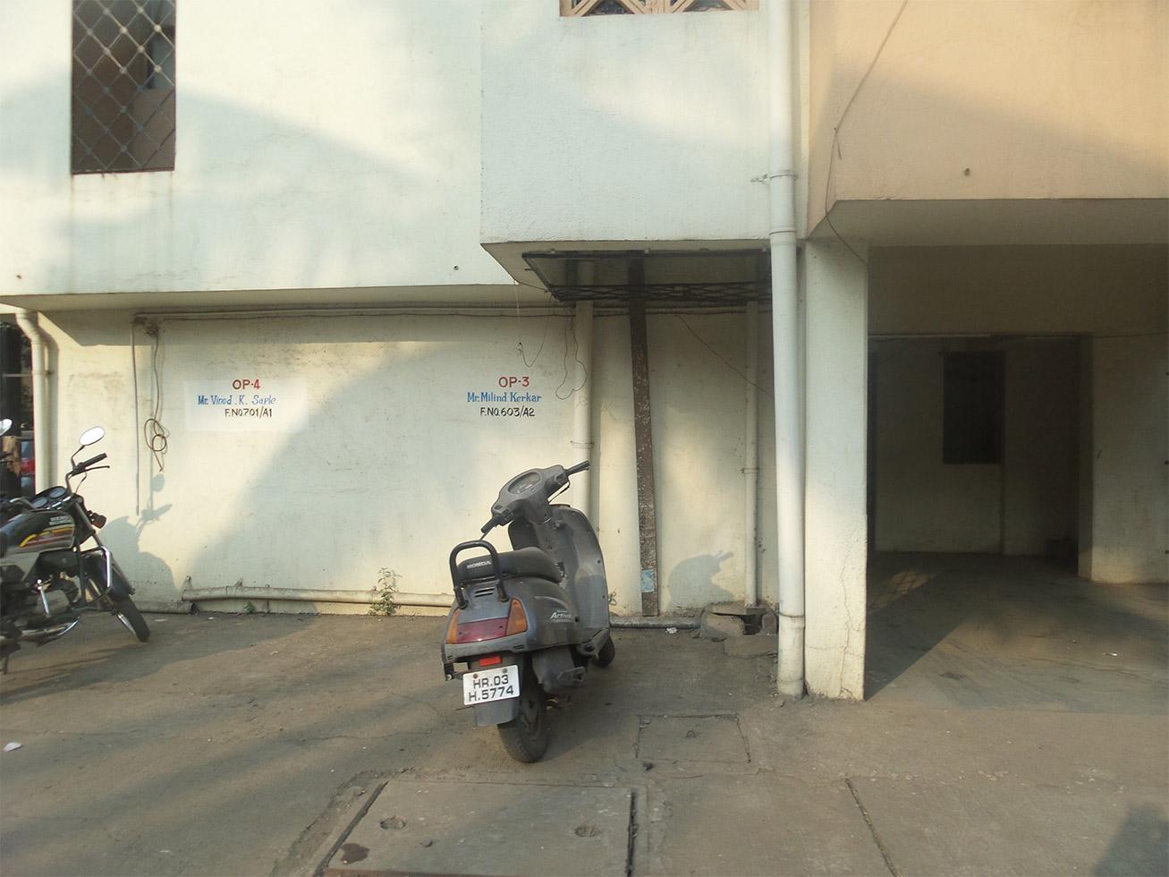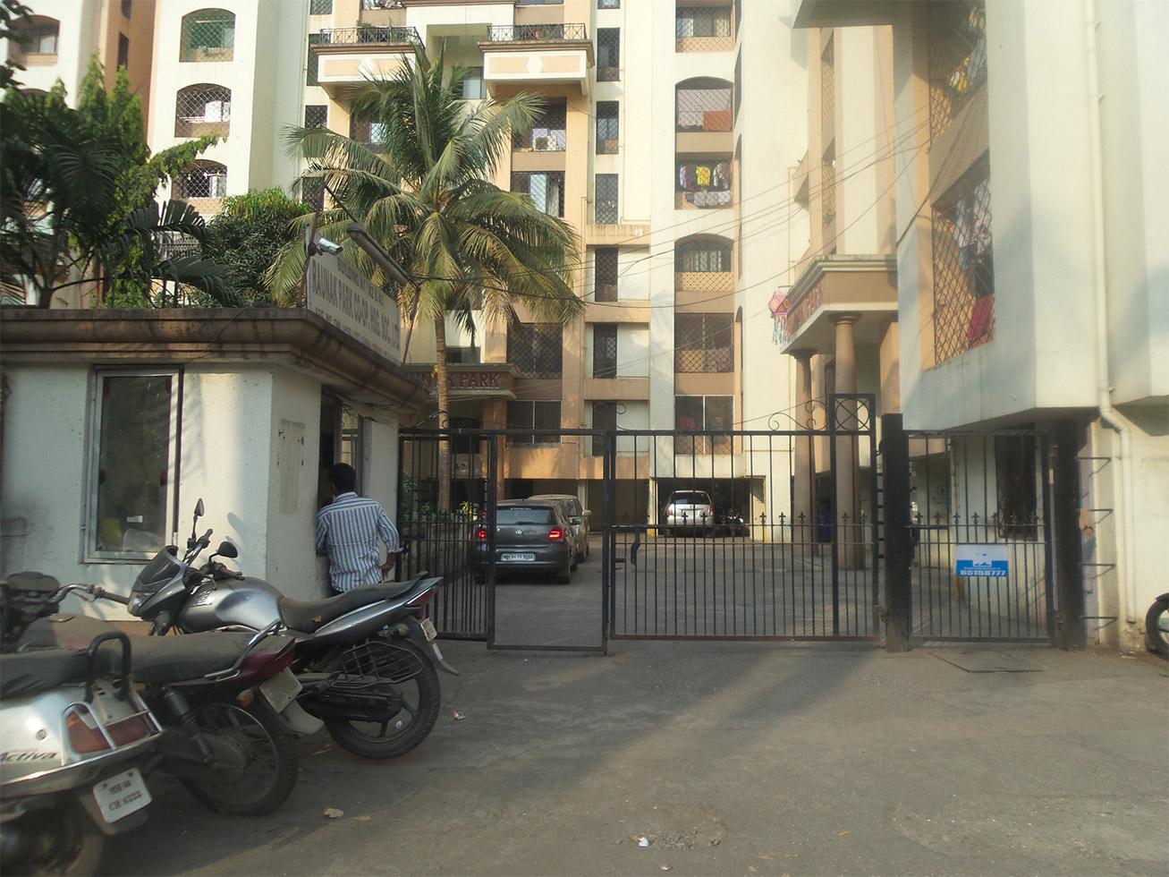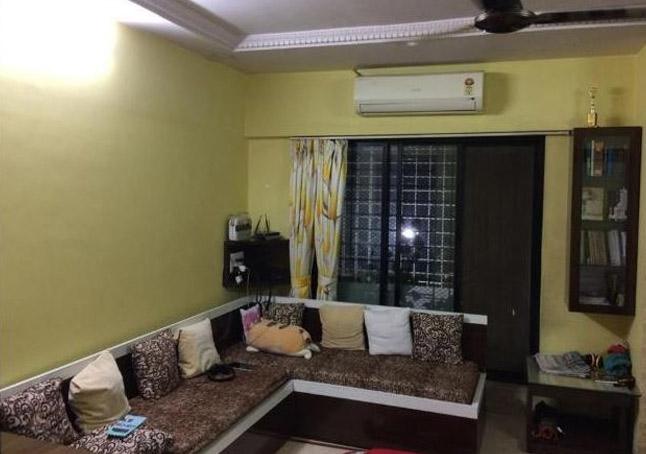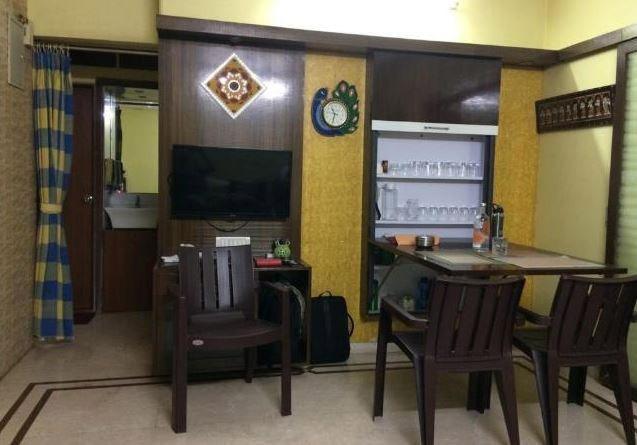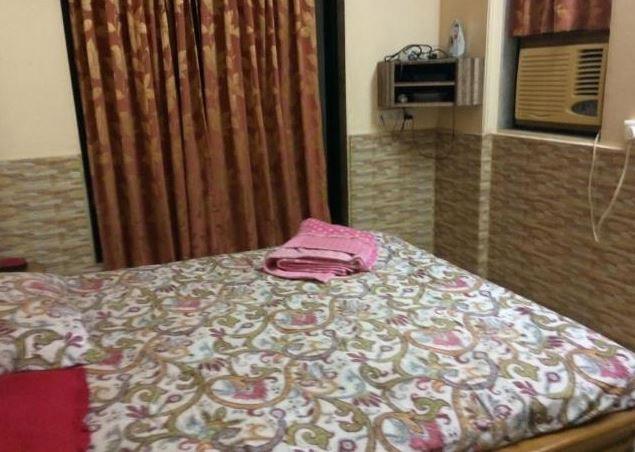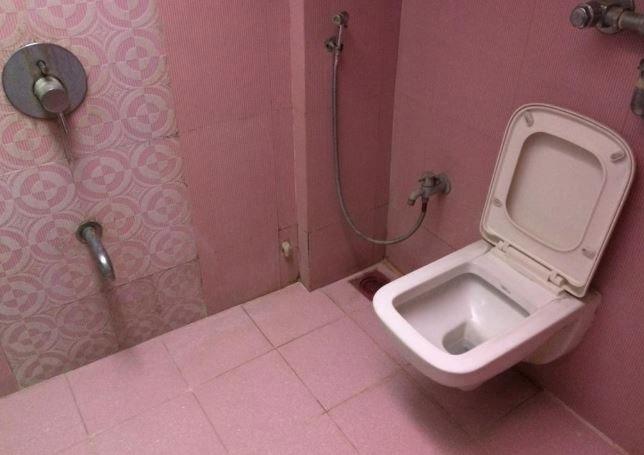About Raunak Park View Thane West in Thane West
It is been outline in two formation of 2 BHK & 3 BHK with the expansive ticket sizes, which are available in distinctive size range to select from 898 Sq.ft to 1327 Sq.ft.
Park View by Raunak is shape in such commitment, where every corner is taken into consideration and taken all the interesting points to give their esteem clients the ideal home, which is packed with all the latest features, to make sure every individual occupant of the park view will be satisfied and make them proud to be part of the project.
Unit Details :
2 BHK Flat
Area : -898, 1027, 1030 Sq.ft
3 BHK Flat
Area : -1327 Sq.ft
Amenities in Raunak Park View Thane West
Specifications
* Clubhouse
* Landscape Garden
* Swimming Pool
* Play Area
* 24Hr power Backup
* 24 hours security
* Intercom facility
* Gymnasium
* Community Hall
Specifications:
* Earthquake resistant structure.
* Branded High speed elevators
* Generator back up for lifts, water pumps & staircase.
* Windows with superior anodised aluminium
* Gypsum finished walls with quality paint in all rooms
* Vitrified flooring in all rooms
* T.V & Telephone point in the living room & both bedroom
* Video door phone with intercom facility in each flat
* Exhaust fan in kitchen
* Black granite platform with stainless steel sink
* Geyser for hot water
* Concealed plumbing with luxurious fittings
* Ceramic tiles dado up to door heights in Bathroom
* Ceramic tiles flooring
* Solar Panels For Hot Water
Property Experts in Raunak Park View Thane West

Sandeep Thakur
Area Expert Agent
Location
About Thane
One glance at the Thane real estate market report will give you an insight into the tremendous progress that Thane real estate has made in the past couple of decades. The phenomenal growth of Thane property market and the rapid development as a residential and commercial real estate hub has astounded everyone.If you are planning to buy a property in Thane west today you will be flooded with multiple new projects in Thane and a lot of quality under construction projects in Thane being developed b... learn more ↗
Raunak Park View Thane West Location Map
Near Muchhala polytechnic college, Ghodbunder Road, Thane West, Thane
Home Loan
Approved for this project by the following bank/s:

Interested in Home Loan?
Customized Home Loan Solutions, EMI Calculator, Check Eligibility & much more...
View More Resale & Rental Properties in Raunak Park View Thane West
in Raunak Park View Thane West
FAQs on Raunak Park View
(Frequently Asked Questions)
Where is Raunak Park View Exactly located?
What are unit options available in Raunak Park View?
What is the starting price of Flats in Raunak Park View?
About Developer

Raunak Group
Raunak Group,Established in 1980 and been catering to the housing needs of Mumbai, Pune and Thane. They have created numerous township township over the years, and have completed projects covering over 3.8 million sq ft. Currently, they have on-going developments of an additional 6.2 million sq ft.The passion for creating rich homes and the commitment to excellence has allowed them to bring a lifetime of joy to their esteemed clients.In the prese... learn more ↗
Similar Residential Projects in Thane West Thane

Lodha Sterling
by Lodha Group
2 BHK, 3 BHK and 4 BHK Homes
Kolshet Road, Thane West, Thane
1.80 Cr Onwards*

Hiranandani Rodas Enclave Rosemount
by Hiranandani Group
3 BHK Apartments
Hiranandani Estate, Thane West, Thane
2.65 Cr Onwards*

Lodha Amara Tower 1 To 5 And 7 To 19
by Lodha Group
1 BHK, 2 BHK, 3 BHK Flats
Kolshet Road, Thane West, Thane
On Request
Lodha Kolshet Plot A Tower J
by Lodha Group
2 BHK, 3 BHK, 4 BHK Flats
Kolshet Road, Thane West, Thane
On Request
Lodha Amara Tower 29 31
by Lodha Group
2 BHK, 3 BHK Flats
Kolshet Road, Thane West, Thane
On Request

