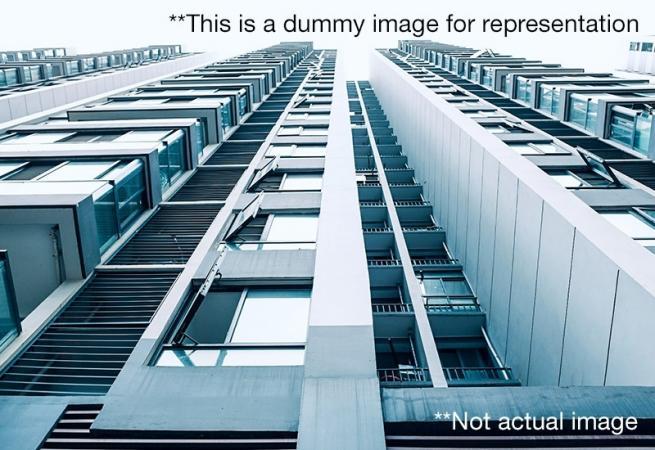About Red Bricks Mangalmay Tower in Kandivali West
The development provides you facilities like Lift, Fire Fighting systems, Car Parking, 24x7 Water Supply, Water Storage, Maintenance Staff, Security Personnel and etc. The Complex vitrified flooring, Anti-skid tiles, High Performance windows with mosquito net, Modern Kitchen, weather proof paints, concealed copper wirings, Imported Sanitary Ware and etc.
Located at, Parekh Nagar, Kandivali West. The complex has well settled neighbourhoods and has few famous landmarks like Axis Bank, Ankur Hospital, Central Bank of India, Bharat Bank and Namasthety Banquet Hall. The Property provides you a well road network like Pravin Sanghavi Road, Mathuradas Road, Parekh Gully, Subhash Lane and Kasturba Road.
For Further Details, Assistance, RERA Number, Price Plans, Architectural Details Kindly Phone Us, Mail Us Or Fill The Query Form.
Unit Details :
1 BHK Apartments :
Area : 504 Sq.ft. & 680 Sq.ft.
2 BHK Apartments :
Area : 1111 Sq.ft.
Building Details :
22 Floors
Amenities in Red Bricks Mangalmay Tower
* Cafeteria
Specifications
> Extra window panel for mosquito prevention net
> Laminated wooden flush door with good quality fittings
> Vitrified/Granite tile flooring in all rooms
> Internal walls POP finish with quality paint
> Concealed copper wiring with modular type switches
> Cable TV, AC and telephone point in living room
> Full height designer ceramic tiles dado in bathroom with marble sill
> Provision for hot water geyser in all toilets
> Shower, mirror, counter wash basin, exhaust fan
> Concealed plumbing with hot and cold mixture and CP
Unit Details & Floor Plans in Red Bricks Mangalmay Tower
| Floor Plan | Inclusion | Area Details | Possession | Estimated Price |
|---|---|---|---|---|
 | 1 Bedroom1 Bathroom | Built-up Area : 504 Sq.ft | Ready To Move April 2013 | On Request View Offers |
| Floor Plan | Inclusion | Area Details | Possession | Estimated Price |
|---|---|---|---|---|
 | 2 Bedroom2 Bathroom | Built-up Area : 680 Sq.ft | Ready To Move April 2014 | On Request View Offers |
 | 2 Bedroom2 Bathroom | Built-up Area : 1111 Sq.ft | Ready To Move April 2014 | On Request View Offers |
Property Experts in Red Bricks Mangalmay Tower

Sandeep Thakur
Area Expert Agent
Location
About Parekh Nagar
PAREKH NAGAR, KANDIVALI WESTKandivali formerly known as khandolee is a neighbourhood region of Malad and Borlivali. The region has a same name railway station. The region is divided by the railway tracks in two zones Kandivali (East) and Kandivali (West).The region have few residential projects like Royal Samarpan, Sudhi Venu Apartment, Dattani Apartment No 4, Pararnakuti Apartment and many other such projects.Other than residential landmarks the region have few other landmarks like Aastha... learn more ↗
Red Bricks Mangalmay Tower Location Map
Parekh Nagar, Kandivali West, Mumbai
Home Loan
Approved for this project by the following bank/s:

Interested in Home Loan?
Customized Home Loan Solutions, EMI Calculator, Check Eligibility & much more...
View More Resale & Rental Properties in Red Bricks Mangalmay Tower
in Red Bricks Mangalmay Tower
FAQs on Red Bricks Mangalmay Tower
(Frequently Asked Questions)
Where is Red Bricks Mangalmay Tower Exactly located?
What are unit options available in Red Bricks Mangalmay Tower?
What is the starting price of Flats in Red Bricks Mangalmay Tower?
When is the Possession of Flats in Red Bricks Mangalmay Tower?
What are the nearest landmarks?
About Developer

Red brick group
The foundation of Red Brick was laid 40 years ago with the construction of HIMADRI, one of the first multi-storeyed residential buildings in Ballygunge, Kolkata.The group entered into SRA and Redevelopment projects of Mumbai in 2005 and currently developing in excess of 2.7 million Sq. ft. of area. Today, Red Brick group is providing world-class solutions in construction & leasing with a passion to delight the customers while moving ahead con... learn more ↗
Similar Residential Projects in Kandivali West Mumbai

Shreeji SkyRise
by Shreeji Sharan Group of Companies
2 BHK, 3 BHK Flats
SV Road, Kandivali West, Mumbai
1.75 Cr Onwards

Paradigm Codename Revive
by Paradigm Realty Group
1 BHK, 2 BHK, 3 BHK Flats
Mathuradas Road, Kandivali West, Mumbai
1.02 Cr Onwards*

Anant Tara
by Anant Group
1 BHK, 2 BHK, 3 BHK, 4 BHK Flats
Mahatma Gandhi Road, Kandivali West, Mumbai
1 Cr Onwards

Modis Rashmi Heights
by Modis Navnirman LLP
2 BHK & 3 BHK
Mahatma Gandhi Road, Kandivali West, Mumbai
1.65 Cr Onwards*

Vasant Aishwarya CHS
by Reputed Developer
3 BHK Apartments
Mathuradas Road, Kandivali West, Mumbai
On Request

Vasant Aradhana
by Reputed Developer
1 RK and 1 BHK Homes
Mahavir Nagar, Kandivali West, Mumbai
70 Lacs Onwards*










