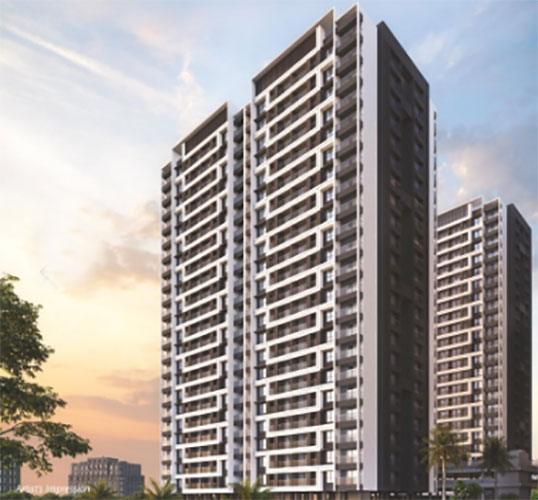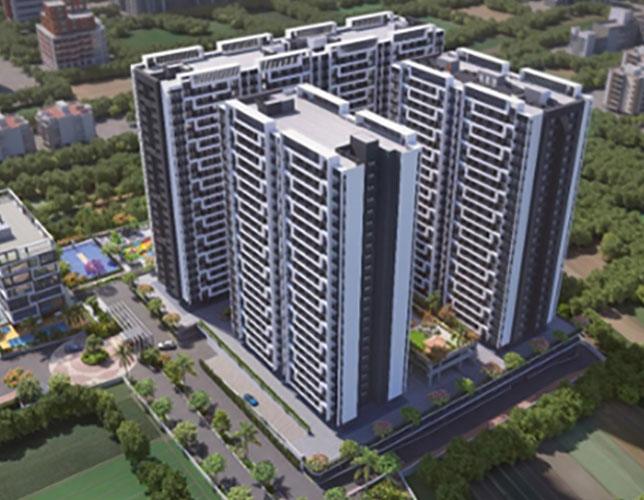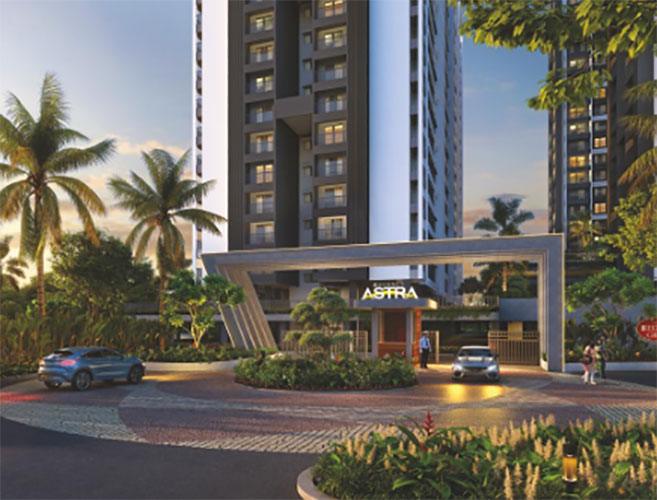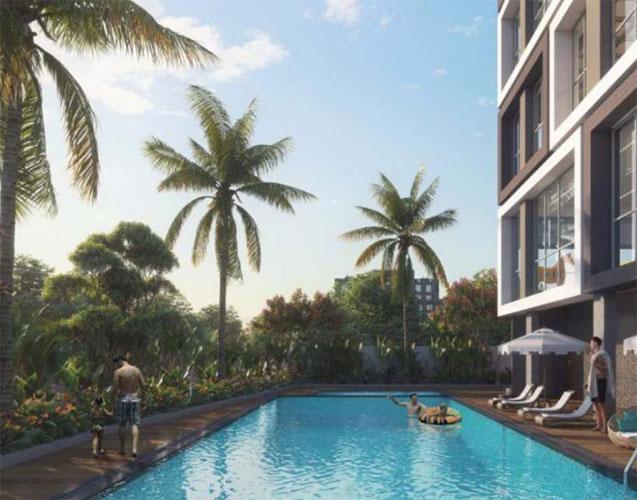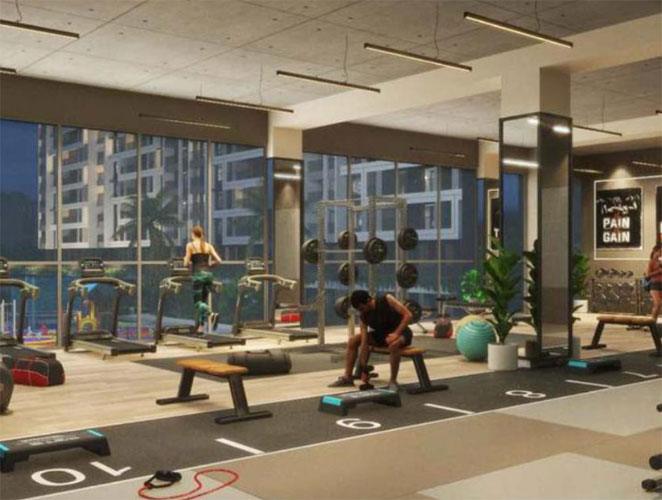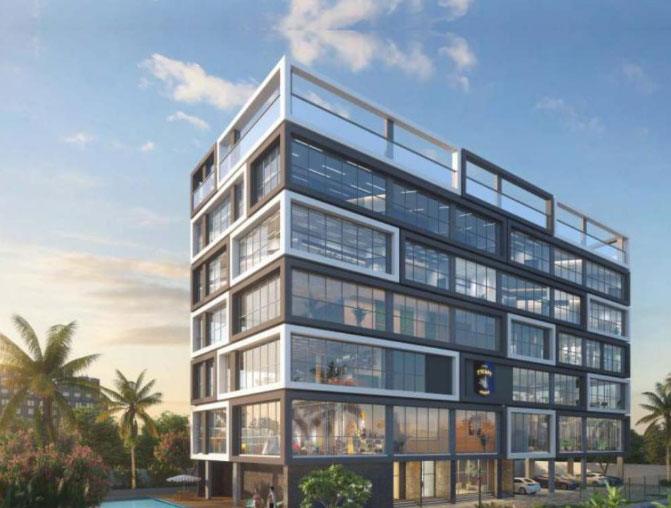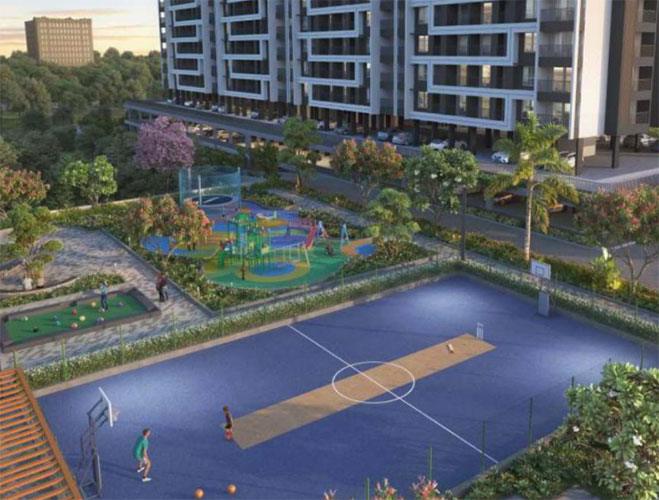About Regency Astra in Baner
Regency Astra offers premium 2 BHK, 3 BHK Flats in Baner, Pune. With modern amenities, spacious layouts, and a prime location in Mohan Nagar Co Op Society, it redefines urban living. Explore floor plans, prices, and reviews today!
Welcome to this superior real estate project called Regency Astra present at Baner in Pune. This residential living project combines aesthetics, quality, design, ideas to provide a very good living experience for you and your family. All aspects of this residential project for sale in Baner, have been thought out carefully. These construction and design plans have then been executed with precise details with the help of construction professionals.
For every human a home remains the ultimate place where one can enjoy with family and friends. Your home in Regency Astra will ensure that you will have countless moments of joy and happiness spread across a lifetime and this real estate project in Baner will witness many good things in your life.
If we discuss about Baner, it is one which has a good and upcoming infrastructure. Apart from having the basic conveniences, the feature of this Baner in Pune is that there is ample scope to grow and thereby have a better lifestyle. The property market in Baner is bound to improve further with many upcoming changes and upgrades.
For Further Details, Assistance, RERA Number, Price Plans, Architectural Details Kindly Phone Us, Mail Us Or Fill The Query Form.
Unit Details :
2 BHK Flats
Carpet Area : 733 Sq.ft, 744 Sq.ft, 863 Sq.ft, 873 Sq.ft
3 BHK Flats
Carpet Area : 985 Sq.ft, 997 Sq.ft, 1163 Sq.ft, 1175 Sq.ft
Building Details
1.27 Acres / 23 Floors / 168 Units
RERA Details
| Building Name | Possession | RERA ID |
|---|---|---|
| Regency Astra Phase 1 | Under Construction November 2024 |
P52100032177 View QR Code RERA Website: https://maharera.maharashtra.gov.in/ |
| Regency Astra Phase 2 | Under Construction November 2025 |
P52100046664 View QR Code RERA Website: https://maharera.maharashtra.gov.in/ |
Amenities in Regency Astra
Specifications
Intelligently designed residences with vastu compliant layout
Entrance lobby with space for console, shoe rack, storage etc.
L- shape living dining for real convenience
Pre - installed TV unit points, low height charging points, USB
Maximum height living sliding WIN - DOOR system
Plug points for festive lights
Kids' proof railings in your unwind deck
KITCHEN
Supremely thought through parallel platform to form the perfect cooking triangle
Dual SINK laid out to make your dishes journey smooth
Planned Electrical points for mixer, microwave, toaster etc.
Dry balcony utility area - an extension of your daily chores For laundry, dishes and cleaning material storage
PASSAGE
Ease of access and enhanced privacy
Wifi Router & Inverter provision with points.
VAASTU Compliant EAST – WEST facing Utility niche for
Pooja Room / Ironing counter & Bed sheet storage
COMMON BEDROOM
TV point and bedside USB, Charging points, Fan Point, A/c point.
Planned study points with laptop charging point & light points
Planned dresser area and 6ft wardrobe space along entry wall, Sliding WIN-DOOR- System with child proof height railing.
COMMON BATHROOM
Sanitary fitting Jaquar or equivalent.
Dry and Wet area space segregation.
Exhaust Fan and light point
Anti skid tile for seniors’ assistance
Senior enable railing optional
Hairdressing / shaving point in the bath, Provision for geysers
MASTER BED - Privacy galore!
En suite Bathroom
Private deck with electricity point
Planned 7ft wardrobe niche to utility minimum space
AC Point TV Points
Bedside charging point USBs
Planned WFH desk
Planned dresser with additional vertical storage space
Property Experts in Regency Astra

Sandeep Thakur
Area Expert Agent
Location
About Mohan Nagar Co Op Society
Mohan Nagar CoOp Society... learn more ↗
Regency Astra Location Map
Mohan Nagar Co-Op Society, Baner, Pune
Home Loan
Approved for this project by the following bank/s:

Interested in Home Loan?
Customized Home Loan Solutions, EMI Calculator, Check Eligibility & much more...
View More Resale & Rental Properties in Regency Astra
in Regency Astra
FAQs on Regency Astra
(Frequently Asked Questions)
Where is Regency Astra Exactly located?
Is Regency Astra Rera Registered?
What are unit options available in Regency Astra?
What is the starting price of Flats in Regency Astra?
When is the Possession of Flats in Regency Astra?
About Developer
Regency Aawishkar Sarsan Developers
Regency Aawishkar Sarsan Developers... learn more ↗
Similar Residential Projects in Baner Pune





