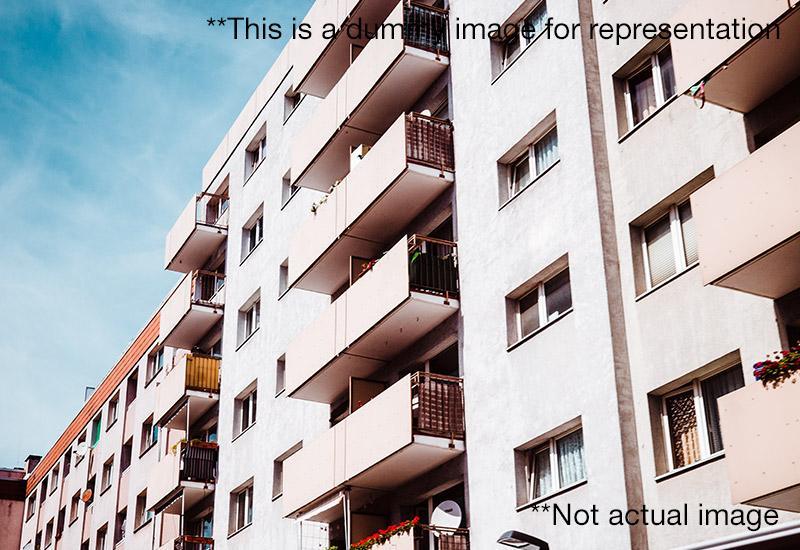About Regency Classic in Baner
Regency Classic offers premium 2, 3 BHK in Baner, Pune. With modern amenities, spacious layouts, and a prime location in , it redefines urban living. Explore floor plans, prices, and reviews today!
If you are planning to buy a good residential property in Baner then this Regency Classic is indeed a very good choice for you.
Real estate in Baner has come a long way and the construction quality of new homes in Baner is extremely good. This residential project called Regency Classic has been developed with a lot of care and attention both in terms of planning as well in terms of execution of the construction by Regency Group Builders.
A very professional group of project designers, architects, civil contractors, etc. have come together to deliver a very good residential project for sale in Baner. The materials used to develop this real estate project have been selected carefully to ensure that the construction is of very good quality.
All the aspects of this real estate project in Baner have been meticulously thought of perfectly and have been precisely implemented to make certain that owner of a home in Regency Classic is able to enjoy all the facilities and amenities here along with his or her family.
All the hard work and systematic process put in place is to make certain that this residential project development in Baner is able to deliver a very good experience for the buyers of property for sale in Regency Classic
The fact that Regency Classic has a good standard of development combined with the location advantage that it provides you in Baner adds to the charm of this real estate project in Baner.
This is definitely a very good real estate development in Baner and any family, individual moving here and calling it his home will surely relish this experience for many years to come.
For Further Details, Assistance, RERA Number, Price Plans, Architectural Details Kindly Phone Us, Mail Us Or Fill The Query Form.
Unit Details :
No. of Towers: 1 Towers
Amenities in Regency Classic
Unit Details & Floor Plans in Regency Classic
| Floor Plan | Inclusion | Area Details | Possession | Estimated Price |
|---|---|---|---|---|
 | 2 Bedroom2 Bathroom1 Kitchen | Super Built-up Area : 1140 Sq.ft | Ready To Move | On Request View Offers |
 | 2 Bedroom2 Bathroom1 Kitchen | Super Built-up Area : 1145 Sq.ft | Ready To Move | On Request View Offers |
| Floor Plan | Inclusion | Area Details | Possession | Estimated Price |
|---|---|---|---|---|
 | 3 Bedroom3 Bathroom1 Kitchen | Super Built-up Area : 1390 Sq.ft | Ready To Move | On Request View Offers |
Property Experts in Regency Classic

Sandeep Thakur
Area Expert Agent
Location
About Pune
Explore Pune Real Estate with Ghar.tv - Your Trusted Property Portal Pune, often referred to as the "Oxford of the East" and a hub for IT, education, and culture, is one of India's fastest-growing real estate markets. Whether you're a first-time buyer, an investor seeking lucrative opportunities, or someone looking to rent a cozy home, Pune has it all. From affordable apartments in Hinjewadi to luxury villas in Koregaon Park, the Pune real estate market caters to diverse needs and budgets. ... learn more ↗
Regency Classic Location Map
Baner, Pune
Home Loan
Approved for this project by the following bank/s:

Interested in Home Loan?
Customized Home Loan Solutions, EMI Calculator, Check Eligibility & much more...
View More Resale & Rental Properties in Regency Classic
in Regency Classic
FAQs on Regency Classic
(Frequently Asked Questions)
Where is Regency Classic Exactly located?
Is Regency Classic Rera Registered?
What are unit options available in Regency Classic?
What is the starting price of Flats in Regency Classic?
Is Regency Classic, approved by Banks for Home Loans?
About Developer
Regency Group Builders
Regency Group Builders... learn more ↗
Similar Residential Projects in Baner Pune











