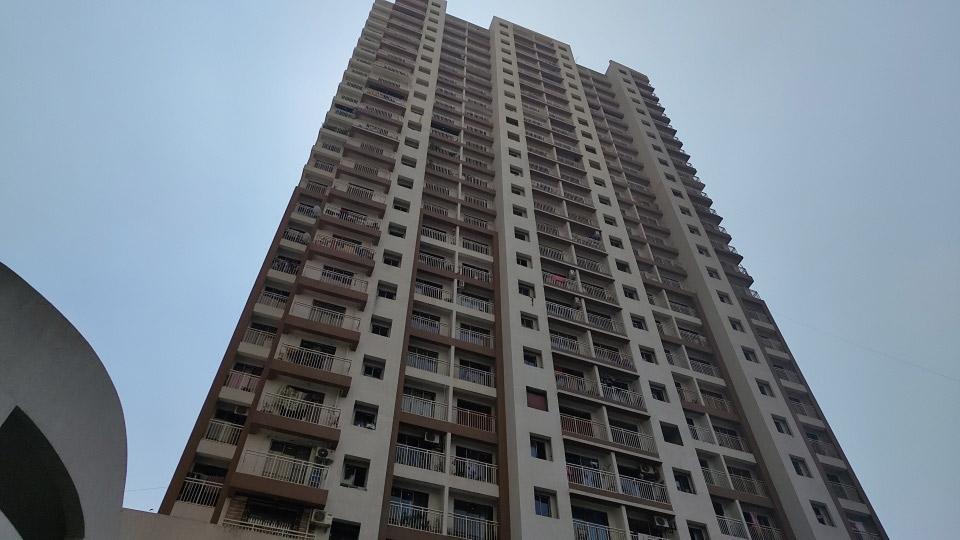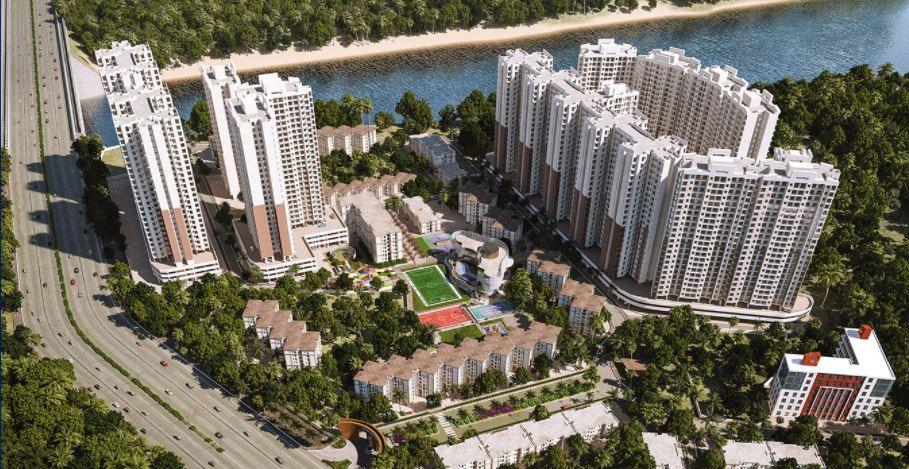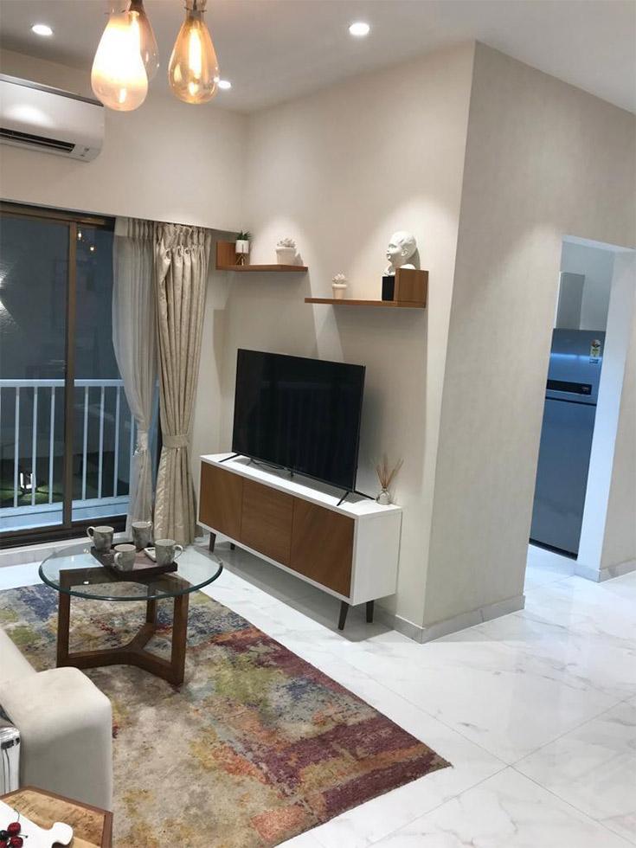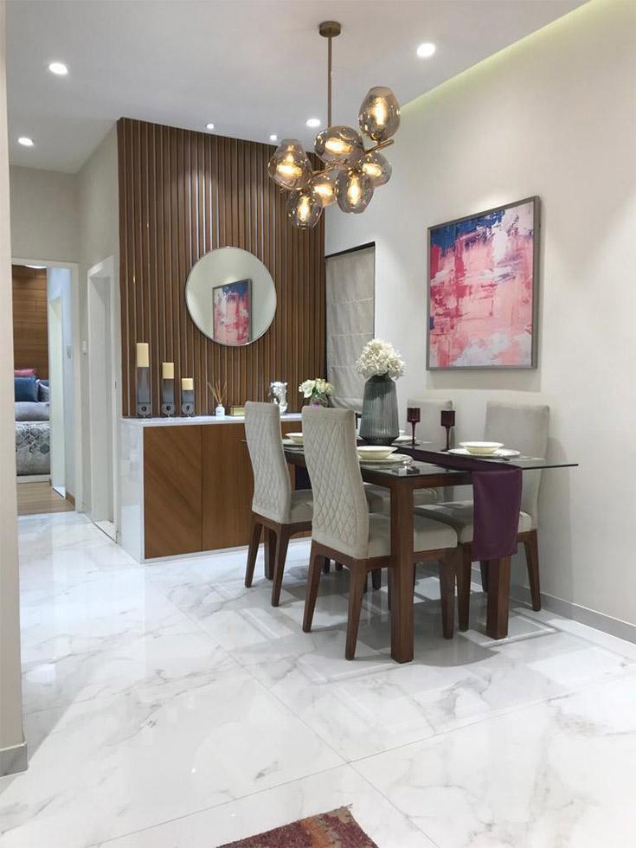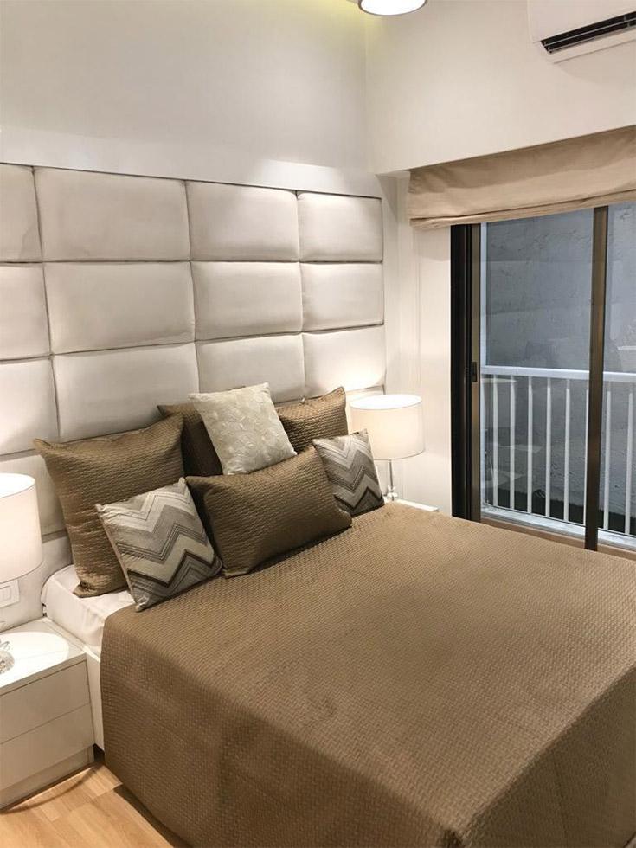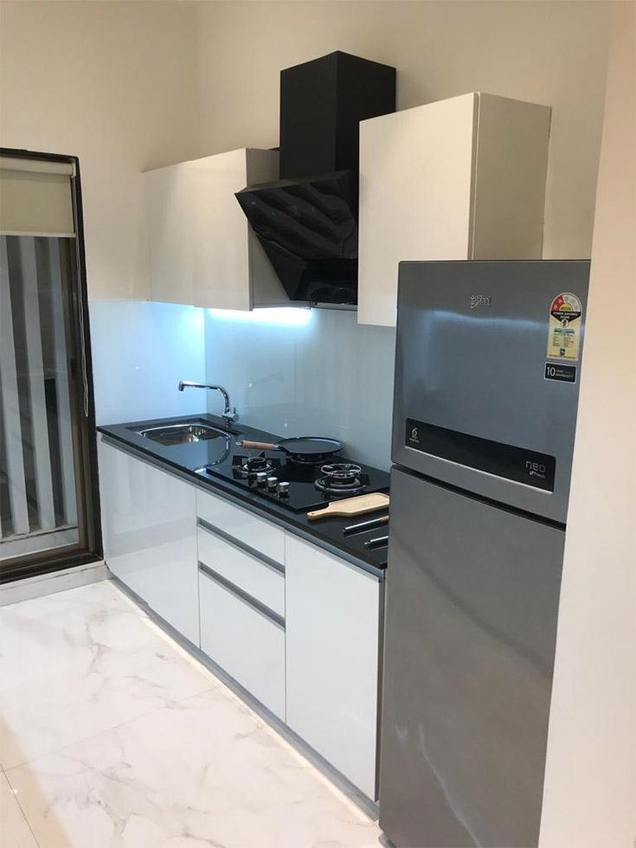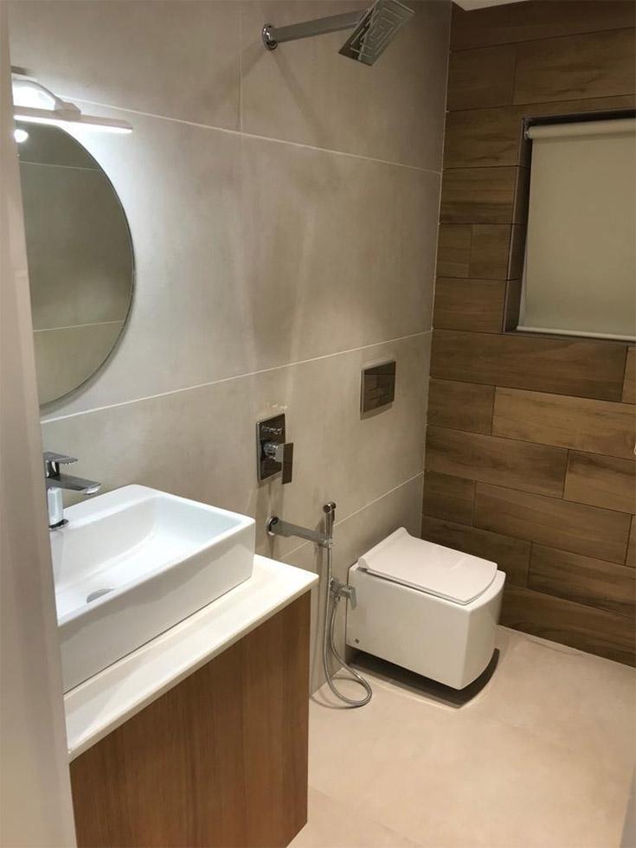About Siddharth Riverwood Park in Dombivali East
Riverwood Park offers premium 1 BHK & 2 BHK in Dombivali East, Thane. With modern amenities, spacious layouts, and a prime location in Shilpata Road, it redefines urban living. Explore floor plans, prices, and reviews today!
Riverwood Park is an alluring construction proclaiming most effective features to help make you believe on top of the planet. Diligently developed, lavish 1 BHK & 2 BHK comes with spectacular natural vistas which could make magnificence an integral part of living.
About Location:
Dombivali East is amongst the perfect localities in Thane that links the town to everything from states to nations as well as continents. A neighborhood that promises residential and corporate spaces for every single strata, Dombivali East addresses all religious, educational, health and entertainment needs. Riverwood Park neighbourhood and landmark includes .
About Apartments:
Homes at Riverwood Park are elegantly designed utilising each and every space of the structure. The apartments are specified with Clubhouse Facilities, Hi-tech Gymnasium, Steam / Jacuzzi Area, Children’s Play Zone, Indoor Game Area, Yoga & Meditation Area, Multipurpose (party Hall), Creche, Snooker Room, Table Tennis Outdoor Facilities, Tennis Court, Cricket Pitch, Volley Ball Court, Cricket / Football Ground / Play Area, Landscape Garden, Multi Activity Lawn, Cycling & Jogging Track, Temple within premises area, School, Swimming Pool, Sewerage Treatment Plant, Rain Water Harvesting Kitchen, Granite platform with Stainless steel Sink, Ceramic wall tiles above the platform Bathroom / Toilet, Ceramic Dado tiles up to door height, Quality bath fittings Bedroom & Flooring, Special wardrobe area, Quality vitrified flooring in all rooms Door & Windows, Anodized large aluminum sliding window, Laminated main door Wall, POP/Gypsum Finishing, Plastic distemper paint Electrical, Quality Switches, Concealed wiring & MCB, Provision for electric, cable & telephone points in living room & master bedroom Security, Intercom facility, CCTV / Video door Phone, Advanced Fire Fighting System, 24 hour security guards Building, Elevators with Power Backup, Decorative Entrance Lobby, RCC-Earthquake resistant design, Solar panel power for common area lights.
For Further Details, Assistance, RERA Number, Price Plans, Architectural Details Kindly Phone Us, Mail Us Or Fill The Query Form.
Unit Details :
Building No.2
1 BHK Flat
Area : 650 Sq.ft
2 BHK Flat
Area : 950 Sq.ft
Building No 4
1 BHK Flat
Area : 650 & 670 Sq.ft
2 BHK Flat
Area : 940 & 945 Sq.ft
Building Details:
Towers 40
Floors 27
Units 1010
Total Project Area 40 acres (161.87K sq.m.)
Open Area 40 %
Amenities in Siddharth Riverwood Park
Specifications
* Hi-tech Gymnasium
* Steam / Jacuzzi Area
* Children’s Play Zone
* Indoor Game Area
* Yoga & Meditation Area
* Multipurpose (party Hall)
* Creche
* Snooker Room
* Table Tennis
Outdoor Facilities
* Tennis Court
* Cricket Pitch
* Volley Ball Court
* Cricket / Football Ground / Play Area
* Landscape Garden
* Multi Activity Lawn
* Cycling & Jogging Track
* Temple within premises area
* School
* Swimming Pool
* Sewerage Treatment Plant
* Rain Water Harvesting
Kitchen
* Granite platform with Stainless steel Sink
* Ceramic wall tiles above the platform
Bathroom / Toilet
* Ceramic Dado tiles up to door height
* Quality bath fittings
Bedroom & Flooring
* Special wardrobe area
* Quality vitrified flooring in all rooms
Door & Windows
* Anodized large aluminum sliding window
* Laminated main door
Wall
* POP/Gypsum Finishing
* Plastic distemper paint
Electrical
* Quality Switches, Concealed wiring & MCB
* Provision for electric, cable & telephone points in living room & master bedroom
Security
* Intercom facility, CCTV / Video door Phone
* Advanced Fire Fighting System
* 24 hour security guards
Building
* Elevators with Power Backup
* Decorative Entrance Lobby
* RCC-Earthquake resistant design
* Solar panel power for common area lights
Property Experts in Siddharth Riverwood Park

Sandeep Thakur
Area Expert Agent
Location
About Thane
One glance at the Thane real estate market report will give you an insight into the tremendous progress that Thane real estate has made in the past couple of decades. The phenomenal growth of Thane property market and the rapid development as a residential and commercial real estate hub has astounded everyone.If you are planning to buy a property in Thane west today you will be flooded with multiple new projects in Thane and a lot of quality under construction projects in Thane being developed b... learn more ↗
Siddharth Riverwood Park Location Map
Sagarli village, Kalyan shill Road, Dombivali east, Thane, Thane
Home Loan
Approved for this project by the following bank/s:

Interested in Home Loan?
Customized Home Loan Solutions, EMI Calculator, Check Eligibility & much more...
View More Resale & Rental Properties in Siddharth Riverwood Park
in Siddharth Riverwood Park
FAQs on Riverwood Park
(Frequently Asked Questions)
Where is Riverwood Park Exactly located?
Is Riverwood Park Rera Registered?
What are unit options available in Riverwood Park?
What is the starting price of Flats in Riverwood Park?
When is the Possession of Flats in Riverwood Park?
About Developer

Siddharth Builders and Developers
Siddharth Builders and Developers, is a young and dynamic and vibrant real estate of developers from Navi Mumbai formed to fulfill the aspirations of people to have their own home. Siddharth Builders and Developers has pledged itself towards fulfilling this aspiration of people and has over the last 37 years fulfilled this aspirations of many people of creating residential flat in Gujarat, Navi Mumbai, Nasik it has worked towards establishing its... learn more ↗
Similar Residential Projects in Dombivali East Thane

Rustomjee Urban Woods
by Rustomjee Builders
1 BHK, 2 BHK, 3 BHK Flats
Dombivali East, Thane
47 Lacs Onwards
Sarvodaya Mangal
by Happy Home Group Builders
1 BHK, 2 BHK Flats
Thakurli, Dombivali East, Thane
On Request
Goraksh Arin
by Goraksh Builders
1 BHK, 2 BHK Flats & Office Spaces &Shops
Pendse Nagar, Dombivali East, Thane
57 Lacs Onwards

