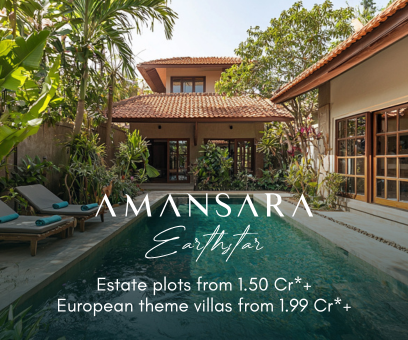About Rohit Galaxy in Gomti Nagar Extension
Rohit Galaxy offers premium 3 BHK, 4 BHK Flats in Gomti Nagar Extension, Lucknow. With modern amenities, spacious layouts, and a prime location in , it redefines urban living. Explore floor plans, prices, and reviews today!
Rohit Galaxy is an ultimate reflection of the urban chic lifestyle located in Gomti Nagar Extension, Lucknow. The project hosts in its lap exclusively designed Residential Flats, each being an epitome of elegance and simplicity. Rohit Galaxy is meticulously designed with unbound convenience & the best of amenities and are an effortless blend of modernity and elegance.
Location:
Gomti Nagar Extension is a major plus for buyers looking to invest in property in Lucknow. It is one of the most prestigious address of Lucknow with many facilities and utilities nearby. The locality is encapsulated with verdant surroundings which further provides easy access to malls, schools, banks, ATMs, super markets, etc,.
Residences:
Apartments at Rohit Galaxy are delicate, well planned and are well ventilated. The Apartments are catered with specifications like Drawing/Dining RoomFlooring: Vitrified tilesWalls: Plastic Emulsion (Dulux/Asian Paints/ Nerolac/Equivalent)Ceiling: OBD KitchenFlooring: Vitrified tilesDado: Tiles up to 2 Ft. above counterWall Finishes: Plastic Emulsion Paint (Dulux/Asian Paints/Nerolac/Equivalent)Ceiling: OBDCounter: Granite / Engineering StoneSink: SS Sink (Carysil/Franke/Hindware/Equivalent) StaircaseRisers & treads: GraniteWall Finishes: OBDCeiling: OBDHandrail: MS Railing/ Stainless Steel Doors & Windowain Entrance Door: (Designer modular door)Internal: (Modular Doors)External Doors:Windows/Ventilators are of UPVC/AluminumGlazed Powder Coated Windows (External StructureEarthquake Resistant/RCC Frame Structure Bed RoomsFlooring: Vitrified tiles & wooden Flooring in Master Bedroom.Wall Finishes: Plastic Emulsion Paint (Dulux/Asian Paints/Nerolac/Equivalent)Ceiling: OBD Toilets (All Bedrooms)looring: Anti-Skid Ceramic TilesDado: Tiles up Door heightCeiling: False CeilingCP Fittings & Chinaware: In All Toilets (Jaguar/Kohler/Roca/Equivalent)Other Feature: Glass partition for shower area in Master bedroom’s toilet Electrical FittingsCopper concealed wiring, Modular Switches in all Bed Rooms,Living/Dining, Kitchen, Toilets, Balconies and Servant Room.Provision for TV, Telephone in all Bed Rooms, Living/Dining BalconyFlooring Anti-Skid tiles/Ceramic TilesWall Finishes Water Proof External PaintCeiling Water Proof External PaintHandrail MS Railing/ As per Architect Design Store & Servant RoomFlooring Vitrified tilesWall Finishes OBDCeiling OBD Toilet (Servant Room)Flooring Anti-Skid Ceramic TilesWalls Ceramic tiles up to Door HeightCeiling False CeilingFittings & Fixtures Standard WC, Wash Basin Intercom FacilityGuard room to Flat & Flat to Guard Room.
For Further Details, Assistance, RERA Number, Price Plans, Architectural Details Kindly Phone Us, Mail Us Or Fill The Query Form.
Unit Details :
3 BHK Flats:
Carpet Area: 1485 Sq.ft.
4 BHK Flats:
Carpet Area: 2231 Sq.ft, 2263 Sq.ft.
Building Details:
1.10 Acres Land / 1 Tower / 17 Floors / 101 Units
Amenities in Rohit Galaxy
Specifications
KitchenFlooring: Vitrified tilesDado: Tiles up to 2 Ft. above counterWall Finishes: Plastic Emulsion Paint (Dulux/Asian Paints/Nerolac/Equivalent)Ceiling: OBDCounter: Granite / Engineering StoneSink: SS Sink (Carysil/Franke/Hindware/Equivalent)
StaircaseRisers & treads: GraniteWall Finishes: OBDCeiling: OBDHandrail: MS Railing/ Stainless Steel
Doors & Windowain Entrance Door: (Designer modular door)Internal: (Modular Doors)External Doors:Windows/Ventilators are of UPVC/AluminumGlazed Powder Coated Windows (External
StructureEarthquake Resistant/RCC Frame Structure
Bed RoomsFlooring: Vitrified tiles & wooden Flooring in Master Bedroom.Wall Finishes: Plastic Emulsion Paint (Dulux/Asian Paints/Nerolac/Equivalent)Ceiling: OBD
Toilets (All Bedrooms)looring: Anti-Skid Ceramic TilesDado: Tiles up Door heightCeiling: False CeilingCP Fittings & Chinaware: In All Toilets (Jaguar/Kohler/Roca/Equivalent)Other Feature: Glass partition for shower area in Master bedroom’s toilet
Electrical FittingsCopper concealed wiring, Modular Switches in all Bed Rooms,Living/Dining, Kitchen, Toilets, Balconies and Servant Room.Provision for TV, Telephone in all Bed Rooms, Living/Dining
BalconyFlooring Anti-Skid tiles/Ceramic TilesWall Finishes Water Proof External PaintCeiling Water Proof External PaintHandrail MS Railing/ As per Architect Design
Store & Servant RoomFlooring Vitrified tilesWall Finishes OBDCeiling OBD
Toilet (Servant Room)Flooring Anti-Skid Ceramic TilesWalls Ceramic tiles up to Door HeightCeiling False CeilingFittings & Fixtures Standard WC, Wash Basin
Intercom FacilityGuard room to Flat & Flat to Guard Room
Property Experts in Rohit Galaxy

Sandeep Thakur
Area Expert Agent
Location
Rohit Galaxy Location Map
Gomti Nagar Extension, Lucknow
Home Loan
Approved for this project by the following bank/s:

Interested in Home Loan?
Customized Home Loan Solutions, EMI Calculator, Check Eligibility & much more...
View More Resale & Rental Properties in Rohit Galaxy
in Rohit Galaxy
FAQs on Rohit Galaxy
(Frequently Asked Questions)
Where is Rohit Galaxy Exactly located?
Is Rohit Galaxy Rera Registered?
What are unit options available in Rohit Galaxy?
What is the starting price of Flats in Rohit Galaxy?
When is the Possession of Flats in Rohit Galaxy?
About Developer
Rohit Group
Rohit Group of Companies was established to build infrastructure for people. It has been working extensively in the building construction domain for over a decade. Within a short period, it has delivered several prestigious projects, delivering happiness to a plethora of families in the form of their homes. It believes in maintaining business ethics and transparency in all the dealings to create an enduring customer base. The firm believes in del... learn more ↗
Similar Residential Projects in Gomti Nagar Extension Lucknow
Shalimar Oneworld Vista
by Shalimar Corp
2 BHK, 3 BHK Flats
Gomti Nagar Extension, Lucknow
93.75 Lacs Onwards
Shalimar One World Pinnacle
by Shalimar Corp Limited
4 BHK, 5 BHK Flats
Gomti Nagar Extension, Lucknow
4.59 Cr Onwards
Ekana Ontario
by Ekana Sportz City
3 BHK, 4 BHK Flats, 6 BHK Villas
Gomti Nagar Extension, Lucknow
On Request
G R Park Royal Apartment
by G R Constructions
2 BHK Villa
Gomti Nagar Extension, Lucknow
27 Lacs Onwards









