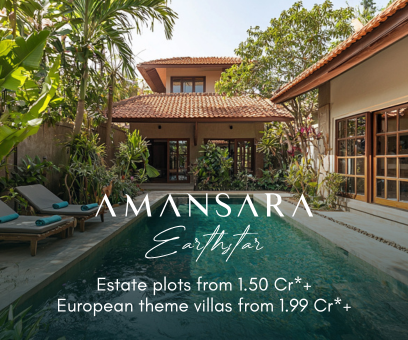About RR Aram in Ramanathapuram
RR Aram offers premium 2 BHK, 3 BHK Flats in Ramanathapuram, Coimbatore. With modern amenities, spacious layouts, and a prime location in , it redefines urban living. Explore floor plans, prices, and reviews today!
RR Aram located at Ramanathapuram, is a property and offer all lifestyle facilities that make for a indulgent lifestyle. The project has been developed by RR HOUSING (INDIA) PVT LTD. RR Aram is a very convenient destination where you'll find ATMs, Restaurants, Schools, Colleges, Banks and Hospitals in close proximity enhancing your everyday life.
Location:
Ramanathapuram is a very prominent locality in Coimbatore. It is easily accessible from the other vital zones of the city. It boasts several key landmarks such as . The rate at which developments are taking place in Ramanathapuram makes it a promising destination in the real estate sector.
Apartments:
RR Aram offers 2 BHK, 3 BHK Flats with an area of 1045 Sq.ft - 1358 Sq.ft. Residents here at RR Aram are well equipped with Mini Theatre, etc.
For Further Details, Assistance, RERA Number, Price Plans, Architectural Details Kindly Phone Us, Mail Us Or Fill The Query Form.
Unit Details :
2 BHK Flats
Super-Built Up Area: 1045 Sq.ft, 1049 Sq.ft
3 BHK Flats
Super-Built Up Area: 1303 Sq.ft, 1344 Sq.ft, 1358 Sq.ft
Building Details
Towers 2/ Floors 5/ Units 100/ Total Project Area: 2.767852088 acres (11.2K sq.m.)/ Open Area: 60 %
Amenities in RR Aram
Specifications
FLOORING Living & Dining Kitchen Bedrooms Toilet Balcony & Utility Corridor Staircase floor Lobby KITCHEN Counter top Wall Dado Electric point CP fitting
600 mm x 1200 mm Vitrified tiles 600 mm x 1200 mm Vitrified tiles 600 mm x 1200mm Vitrified tiles Wall tile upto 8' height from finished floor level, Anti-skid ceramic tiles for flooring Anti-skid ceramic tiles Tile flooring at all levels Granite flooring at all levels Granite flooring at ground floor & tile flooring at other levels
Granite counter with good quality SS sink with single bowl : Wall tiles of 1200 mm height from counter top : Provision for chimney and water purifier : Kohler / Equivalent will be provided
PLUMBING & SANITARY WARES • Leading branded CPVC pipes for concealed lines • UPVC pipes for other plumbing lines • PVC pipes for underground drainage • Kohler or equivalent CP and Sanitary fittings will be provided • Provision for exhaust, geyser point will be provided in all bathrooms
• Wall mounted WC. Health faucet. Single lever diverter. overhead shower, wall hung wash basin for all bathrooms
DOORS & WINDOWS
Main Door : Teakwood frame & Teak pty veneered flush door Doors : Country wood frame and flush door shutters for other doors Windows UPVC frame with high quality MS safety grill French Door UPVC frame with Sliding Door Shutter Ventilator UPVC frame with high quality louvered glass panes Toilet Doors : PVC / UPVC Doors
WALL PAINTING
Interior Wall : Exterior Wall Grills & Rails
Finished with 2 coats of putty. 1 coat primer with 2 coats of emulsion Finished with 1 coat primer with 2 coats of weather proof external Emulsion Zinc Chromite non-corrosive primer with enamel paint
ELECTRIC POINT Cables & Wires : Fire resistant ISO branded products
Switches & sockets
AC Power backup TV point Exhaust fan Geyser Foot lamp
: Modular box & modular switches & sockets of Legrand / Equivalent : Provision will be given in all Bedrooms : 500 Watts provided for each flats : Provision will be given in living room and Master bedroom : Provision will be given in all bathrooms : Provision will be given in all bathrooms : Foot lamp in all bedrooms
COMMON FEATURES
Lift Elevators of 6 passenger automatic lift will be provided
Back-up 100% power backup for com mon amenities such as Club house, Gym, Community Hall Lifts, VVTP, STP & selective common area lighting
Lift facia Granite cladding / the at all floor levels
Water storage Centralized UG sump & OHT in each block
Rain water harvest Rain water harvesting site
STP Centralized Sewage Treatment plant
Safety CCTV surveillance cameras will be provided all-round the building
Security Security room will be provided at the entrance
Staircase handrail MS / SS handrail as per architect design in all floors
Driveway Convex mirror for safe turning in driveway in / out
Property Experts in RR Aram

Sandeep Thakur
Area Expert Agent
Location
RR Aram Location Map
Ramanathapuram, Coimbatore
Home Loan
Approved for this project by the following bank/s:

Interested in Home Loan?
Customized Home Loan Solutions, EMI Calculator, Check Eligibility & much more...
View More Resale & Rental Properties in RR Aram
in RR Aram
FAQs on RR Aram
(Frequently Asked Questions)
Where is RR Aram Exactly located?
Is RR Aram Rera Registered?
What are unit options available in RR Aram?
What is the starting price of Flats in RR Aram?
When is the Possession of Flats in RR Aram?
About Developer
RR HOUSING (INDIA) PVT LTD
RR HOUSING (INDIA) PVT LTD... learn more ↗
Similar Residential Projects in Ramanathapuram Coimbatore
Fair Field Magilam and Anicham
by Fair Field
3 BHK Villas and Residential Plots
Ramanathapuram, Coimbatore
On Request
ABV Arbor
by Soul space infrastructure
3 BHK, 4 BHK Flats
Ramanathapuram, Coimbatore
1.85 Cr Onwards
Appaswamy Garden Crest
by Appaswamy Real Estates Ltd
2 BHK, 3 BHK Flats
Ramanathapuram, Coimbatore
On Request









