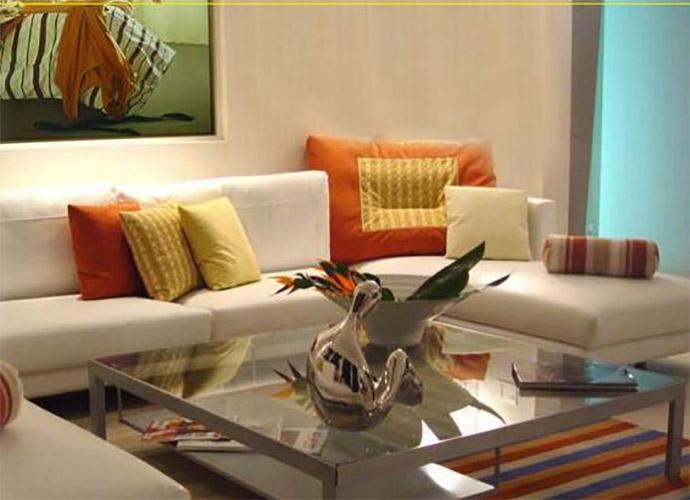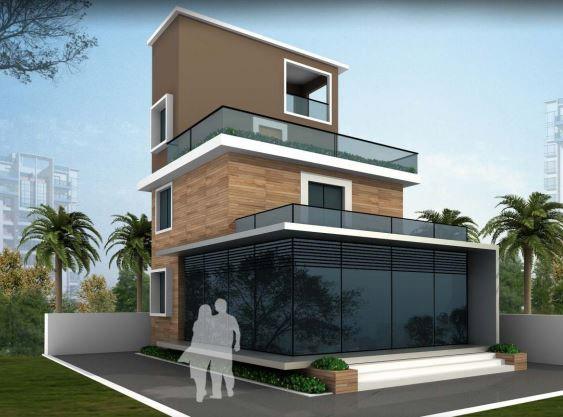About RSG Durvankur Residency in Wagholi
RSG Durvankur Residency offers premium 1 BHK, 2 BHK Flats in Wagholi, Pune. With modern amenities, spacious layouts, and a prime location in Nagar Road, it redefines urban living. Explore floor plans, prices, and reviews today!
RSG Durvankur Residency is an outstretched elegance development Pune, catapulting the innovative way of life. Flats at RSG Durvankur Residency provides you with the sort of living that rejuvenate you, one which motivates someone to take up residence to the utmost. RSG Durvankur Residency is diligently constructed with absolute comfort & the finest of features as they are an uncomplicated amalgam of modernity and ambiance.
RSG Durvankur Residency offers lavish 1 BHK, 2 BHK Flats ranging in sizes of 406 Sq.ft - 554 Sq.ft. At this destination you'll find amenities like , etc. All daily conveniences like restaurants, schools, colleges, banks, ATMs are easy accessible from here.
Wagholi tops the chart for end users and even investors, simply because it possesses prevalent roads and highways giving you faultless access to the other parts of the city. Conserving these variables in mind, purchasing a property in Wagholi is very beneficial here mainly because it has revealed a substantial increase not merely in infrastructural developments but also in giving high ROI for property investors.
For Further Details, Assistance, RERA Number, Price Plans, Architectural Details Kindly Phone Us, Mail Us Or Fill The Query Form.
Unit Details :
1 BHK Flats
Carpet Area : 406 Sq.ft, 411 Sq.ft, 450 Sq.ft
2 BHK Flats
Carpet Area : 551 Sq.ft - 554 Sq.ft
Building Details
Total Project Area 1.17 acres / 3 Towers / 6 Floors / 30 Units
RERA Details
| Building Name | Possession | RERA ID |
|---|---|---|
| RSG Durvankur Residency | Ready To Move December 2022 |
P52100009726 View QR Code RERA Website: https://maharera.maharashtra.gov.in/ |
| RSG Durvankur Residency Phase-2 | Ready To Move June 2018 |
P52100002617 View QR Code RERA Website: https://maharera.maharashtra.gov.in/ |
Amenities in RSG Durvankur Residency
Specifications
Earthquake resistant structure
Masonry
6" thick brick or cement block for external wall and internal 4" thick wall
Smooth finish internal plaster and sand faced external plaster
FLOORING
Good quality 2' x 2' vitrified tiles in hall, kitchen and all bedrooms
Mat finished tiles in balcony and wash area
KITCHEN
Granite kitchen platform with stainless steel sink
Designer glazed tiles
Provision for exhaust fan
Dry terrace with provision for washing machine (inlet and outlet)
BATHROOMS
Colored glazed tiles dado up to 7' height in bathrooms
WC white glazed tiles dado up to 3' height
Concealed branded (jaguar or equivalent) fitting with hot and cold mixture
Provision for geyser and exhaust fan in each bathroom
WINDOWS
Powder coated aluminum sliding windows
Safety grill for all windows
DOORS
Decorative main entrance door with wooden door frame and eye hole with provision for safety door
Internal flush door with wooden door frame
ELECTRICAL
Concealed copper wiring (finolex/polycab or equivalent) with adequate light points
Sufficient points with concealed copper wiring along with modular switches
Switches of standard make
Power point for fridge, washing machine, hot water geyser
PAINTING
Internal oil bound with roller finish
External water proof cement paint
Property Experts in RSG Durvankur Residency

Sandeep Thakur
Area Expert Agent
Location
About Pune
Explore Pune Real Estate with Ghar.tv - Your Trusted Property Portal Pune, often referred to as the "Oxford of the East" and a hub for IT, education, and culture, is one of India's fastest-growing real estate markets. Whether you're a first-time buyer, an investor seeking lucrative opportunities, or someone looking to rent a cozy home, Pune has it all. From affordable apartments in Hinjewadi to luxury villas in Koregaon Park, the Pune real estate market caters to diverse needs and budgets. ... learn more ↗
RSG Durvankur Residency Location Map
Nagar Road, Wagholi, Pune
Home Loan
Approved for this project by the following bank/s:

Interested in Home Loan?
Customized Home Loan Solutions, EMI Calculator, Check Eligibility & much more...
View More Resale & Rental Properties in RSG Durvankur Residency
in RSG Durvankur Residency
FAQs on RSG Durvankur Residency
(Frequently Asked Questions)
Where is RSG Durvankur Residency Exactly located?
Is RSG Durvankur Residency Rera Registered?
What are unit options available in RSG Durvankur Residency?
What is the starting price of Flats in RSG Durvankur Residency?
When is the Possession of Flats in RSG Durvankur Residency?
About Developer
RSG Constructions
RSG Constructions is a real estate development company in Pune. It is committed to providing spectacular projects that deliver the best value for customer’s money. The developer aims to transform the property dreams of the customers into reality. It ensures that its projects emanate meticulous planning, quality material, and excellent workmanship. The company strives to be a front runner in the realm of real estate development b... learn more ↗
Similar Residential Projects in Wagholi Pune

Siddhivinayak Enliven Home B Wing Phase 2
by Siddhivinayak Properties Pune
1 BHK, 2 BHK Flats
Wagholi, Pune
28.42 Lac Onwards

Vilas Javdekar UK1321 Inclusive Housing
by Vilas Javdekar Developers
1 BHK Flats
Wagholi, Pune
On Request

Mangal Shanti Mansha Phase 2
by Mangal Shanti Development Corporation
2 BHK Flats
Wagholi, Pune
51 Lakhs Onwards













