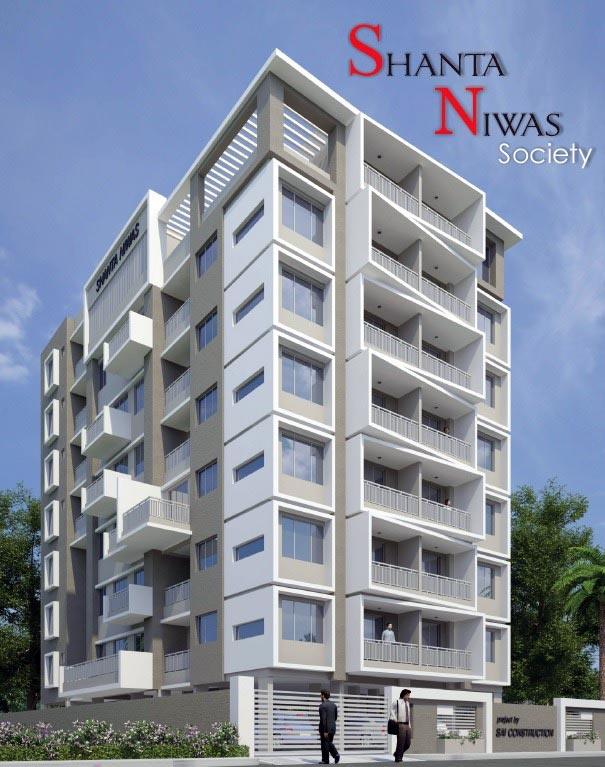About Sai Shantaniwas CHS in Deolali Gaon
Sai Shantaniwas CHS offers premium 1 RK, 1 BHK, 2 BHK, 3 BHK Flats in Deolali Gaon, Nashik. With modern amenities, spacious layouts, and a prime location in , it redefines urban living. Explore floor plans, prices, and reviews today!
If you are planning to buy a good residential property in Deolali Gaon then this Sai Shantaniwas CHS is indeed a very good choice for you.
Real estate in Deolali Gaon has come a long way and the construction quality of new homes in Deolali Gaon is extremely good. This residential project called Sai Shantaniwas CHS has been developed with a lot of care and attention both in terms of planning as well in terms of execution of the construction by Sai Construction Nashik.
A very professional group of project designers, architects, civil contractors, etc. have come together to deliver a very good residential project for sale in Deolali Gaon. The materials used to develop this real estate project have been selected carefully to ensure that the construction is of very good quality.
All the aspects of this real estate project in Deolali Gaon have been meticulously thought of perfectly and have been precisely implemented to make certain that owner of a home in Sai Shantaniwas CHS is able to enjoy all the facilities and amenities here along with his or her family.
All the hard work and systematic process put in place is to make certain that this residential project development in Deolali Gaon is able to deliver a very good experience for the buyers of property for sale in Sai Shantaniwas CHS
The fact that Sai Shantaniwas CHS has a good standard of development combined with the location advantage that it provides you in Deolali Gaon adds to the charm of this real estate project in Deolali Gaon.
This is definitely a very good real estate development in Deolali Gaon and any family, individual moving here and calling it his home will surely relish this experience for many years to come.
For Further Details, Assistance, RERA Number, Price Plans, Architectural Details Kindly Phone Us, Mail Us Or Fill The Query Form.
Unit Details :
1 RK Flats
Carpet Area : 139 Sq.ft, 345 Sq.ft.
1 BHK Flats
Carpet Area : 373 Sq.ft, 359 Sq.ft, 379 Sq.ft, 389 Sq.ft, 408 Sq.ft, 409 Sq.ft, 416 Sq.ft, 429 Sq.ft.
2 BHK Flats
Carpet Area : 489 Sq.ft, 552 Sq.ft, 534 Sq.ft, 585 Sq.ft.
3 BHK Flats
Carpet Area : 630 Sq.ft.
Building Details
1 Building / 44 units / Project Area: 0.21 Acres
RERA Details
| Building Name | Possession | RERA ID |
|---|---|---|
| Sai Shantaniwas CHS | Ready To Move March 2021 |
P51600017884 View QR Code RERA Website: https://maharera.maharashtra.gov.in/ |
Amenities in Sai Shantaniwas CHS
Property Experts in Sai Shantaniwas CHS

Sandeep Thakur
Area Expert Agent
Location
About Deolali Gaon
Nestled in the heart of Maharashtra's wine capital, Deolali Gaon emerges as a distinguished real estate destination that perfectly balances historical significance with contemporary growth prospects. This cantonment town, steeped in military tradition, has transformed into one of Nashik district's most sought-after residential and commercial hubs. The strategic positioning along the Mumbai-Nashik highway creates unparalleled connectivity advantages for property investors. With seamless access t... learn more ↗
Sai Shantaniwas CHS Location Map
Deolali Gaon, Nashik
Home Loan
Approved for this project by the following bank/s:

Interested in Home Loan?
Customized Home Loan Solutions, EMI Calculator, Check Eligibility & much more...
View More Resale & Rental Properties in Sai Shantaniwas CHS
in Sai Shantaniwas CHS
FAQs on Sai Shantaniwas CHS
(Frequently Asked Questions)
Where is Sai Shantaniwas CHS Exactly located?
Is Sai Shantaniwas CHS Rera Registered?
What are unit options available in Sai Shantaniwas CHS?
What is the starting price of Flats in Sai Shantaniwas CHS?
When is the Possession of Flats in Sai Shantaniwas CHS?
About Developer
Sai Construction Nashik
Sai Construction Nashik... learn more ↗
Enquire Now
Similar Residential Projects in Deolali Gaon Nashik
J B Symphony Co Op Housing Society
by J B Constructions
1 BHK, 2 BHK, 3 BHK, 4 BHK Flats
Deolali Gaon, Nashik
On Request









