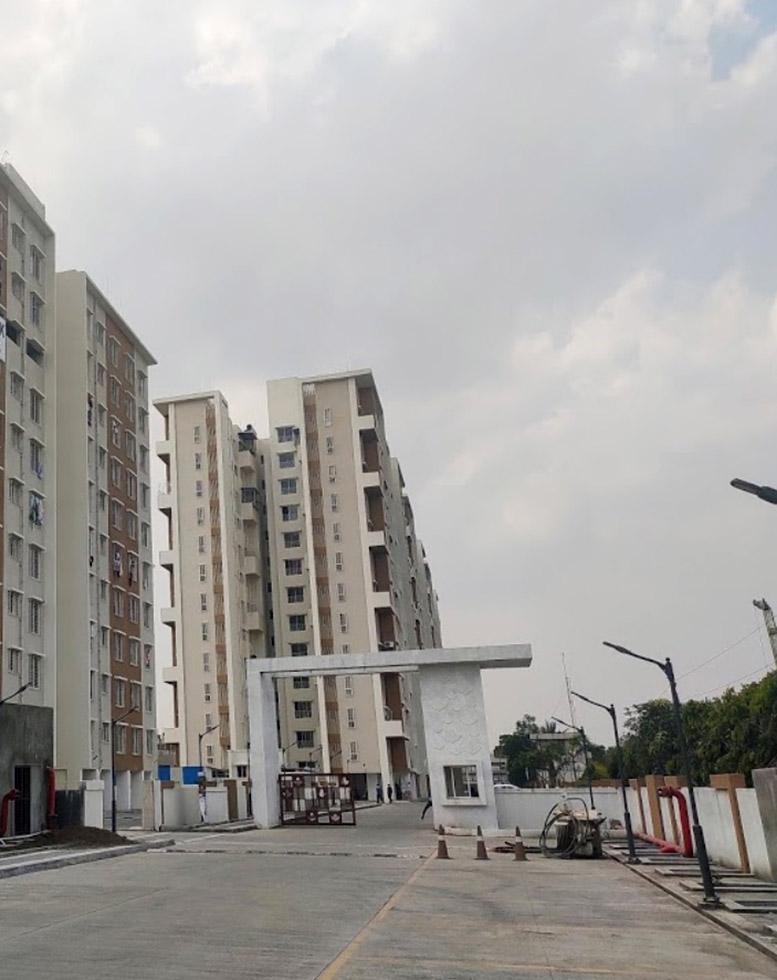About Sai Tirupati Greens in Laxmi Narayan Nagar
Sai Tirupati Greens offers premium 1 BHK, 2 BHK Flats in Laxmi Narayan Nagar, Pune. With modern amenities, spacious layouts, and a prime location in , it redefines urban living. Explore floor plans, prices, and reviews today!
If you are planning to buy a good residential property in Laxmi Narayan Nagar then this Sai Tirupati Greens is indeed a very good choice for you.
Real estate in Laxmi Narayan Nagar has come a long way and the construction quality of new homes in Laxmi Narayan Nagar is extremely good. This residential project called Sai Tirupati Greens has been developed with a lot of care and attention both in terms of planning as well in terms of execution of the construction by Tirupati Group Pune.
A very professional group of project designers, architects, civil contractors, etc. have come together to deliver a very good residential project for sale in Laxmi Narayan Nagar. The materials used to develop this real estate project have been selected carefully to ensure that the construction is of very good quality.
All the aspects of this real estate project in Laxmi Narayan Nagar have been meticulously thought of perfectly and have been precisely implemented to make certain that owner of a home in Sai Tirupati Greens is able to enjoy all the facilities and amenities here along with his or her family.
All the hard work and systematic process put in place is to make certain that this residential project development in Laxmi Narayan Nagar is able to deliver a very good experience for the buyers of property for sale in Sai Tirupati Greens
The fact that Sai Tirupati Greens has a good standard of development combined with the location advantage that it provides you in Laxmi Narayan Nagar adds to the charm of this real estate project in Laxmi Narayan Nagar.
This is definitely a very good real estate development in Laxmi Narayan Nagar and any family, individual moving here and calling it his home will surely relish this experience for many years to come.
For Further Details, Assistance, RERA Number, Price Plans, Architectural Details Kindly Phone Us, Mail Us Or Fill The Query Form.
Unit Details :
1 BHK Flats:
Carpet Area: 491 Sq.ft, 647 Sq.ft
2 BHK Flats:
Carpet Area: 662 Sq.ft, 755 Sq.ft, 787 Sq.ft, 992 Sq.ft, 1043 Sq.ft
Building Details:
7.9 Acres Land / 6 Towers / 12 Residential Floors / 624 Units
Amenities in Sai Tirupati Greens
Specifications
RCC structure
BRICK WORK
All walls 6' thick fly ash / CLC / burn bricks
PLASTER
External: Sand faced plasterInternal: Gypsum plasterCeiling: 34 mm Gypsum finish
FLOORING
Good quality 800 mm X 800 mm vitrified flooring in all roomsAntiskid ceramic tiles for all bathrooms and terrace
KITCHEN
Granite top kitchen platform with stainless steel sinkDesigner glazed tiles dado up to lintel level and 2' dado for service platformAttached dry balcony with provision for washing machine3 Track powder coated aluminium sliding door for terraces
WINDOWS
3 track powder coated aluminium windows with mosquito netMarble / Granite sills for all windowsMS safety grills for all windows
DOORS
Laminated main door with security night latch and good quality fittingsLaminated flush doors for all bedroomsLaminated flush doors for toilets with granite frames3 Track powder coated aluminium sliding door for terraces
TOILET
Designer dado tiles upto Lintel levelDesigner acrylic ceiling for bathroomsGood quality CP fittings with single lever diverter for Hot and Cold waterGood quality wall mounted EWC in master and common toiletDesigner counter wash basin
PAINTING
Superior wall finish with emulsion paint for internal wallsSuperior quality, Apex paint for external wallsACE paint for ducts
ELECTRICAL
Concealed copper wiring with circuit breakersAmple no. of points with good quality modular switches in all roomsCable and telephone points in living and master bedroom
Property Experts in Sai Tirupati Greens

Sandeep Thakur
Area Expert Agent
Location
About Laxmi Narayan Nagar
Laxmi Narayan Nagar... learn more ↗
Sai Tirupati Greens Location Map
Laxmi Narayan Nagar, Pune
Home Loan
Approved for this project by the following bank/s:

Interested in Home Loan?
Customized Home Loan Solutions, EMI Calculator, Check Eligibility & much more...
View More Resale & Rental Properties in Sai Tirupati Greens
in Sai Tirupati Greens
FAQs on Sai Tirupati Greens
(Frequently Asked Questions)
Where is Sai Tirupati Greens Exactly located?
Is Sai Tirupati Greens Rera Registered?
What are unit options available in Sai Tirupati Greens?
What is the starting price of Flats in Sai Tirupati Greens?
When is the Possession of Flats in Sai Tirupati Greens?
About Developer
Tirupati Group Pune
Established in the year 1992, Tirupati Group is a renowned real estate company in Pune. It is known for its consumer-friendly, elegant, and prime projects across the city. It is an ISO certified company that is committed to making available premium properties that meet the customer’s budget. The group follows a zero-compromise policy with regards to prime locations, architectural design, premium construction quality, value-added amenities, ... learn more ↗
Similar Residential Projects in Laxmi Narayan Nagar Pune
Expat Genesis
by Expat Properties and Kakada Associates
1 BHK, 2 BHK, 3 BHK Flats
Alandi Road, Laxmi Narayan Nagar, Pune
On Request














