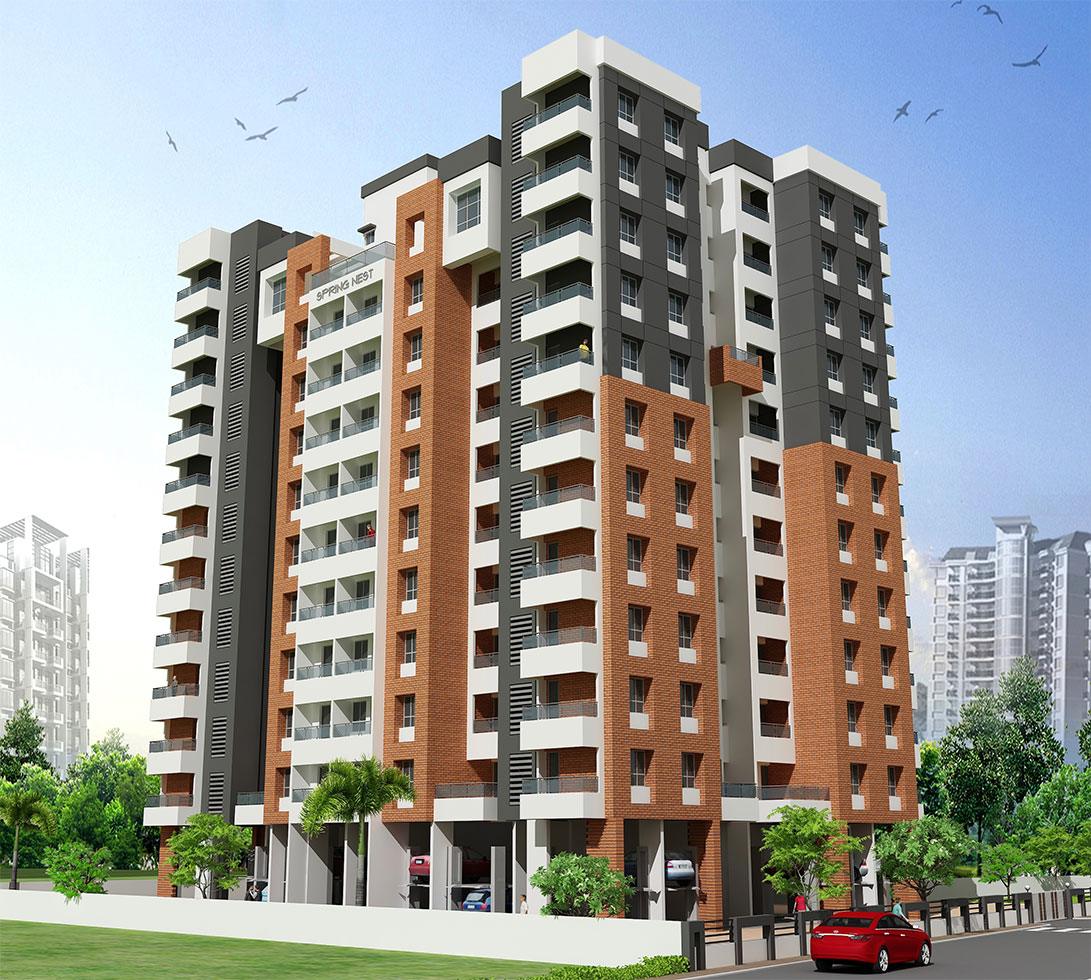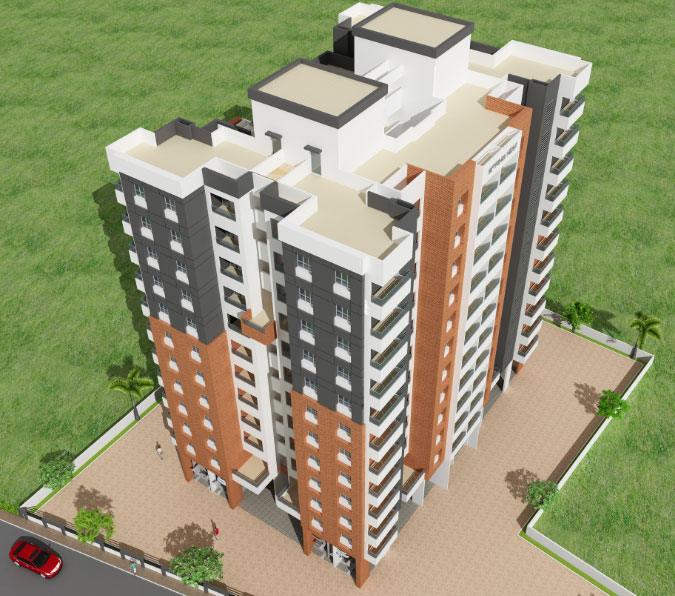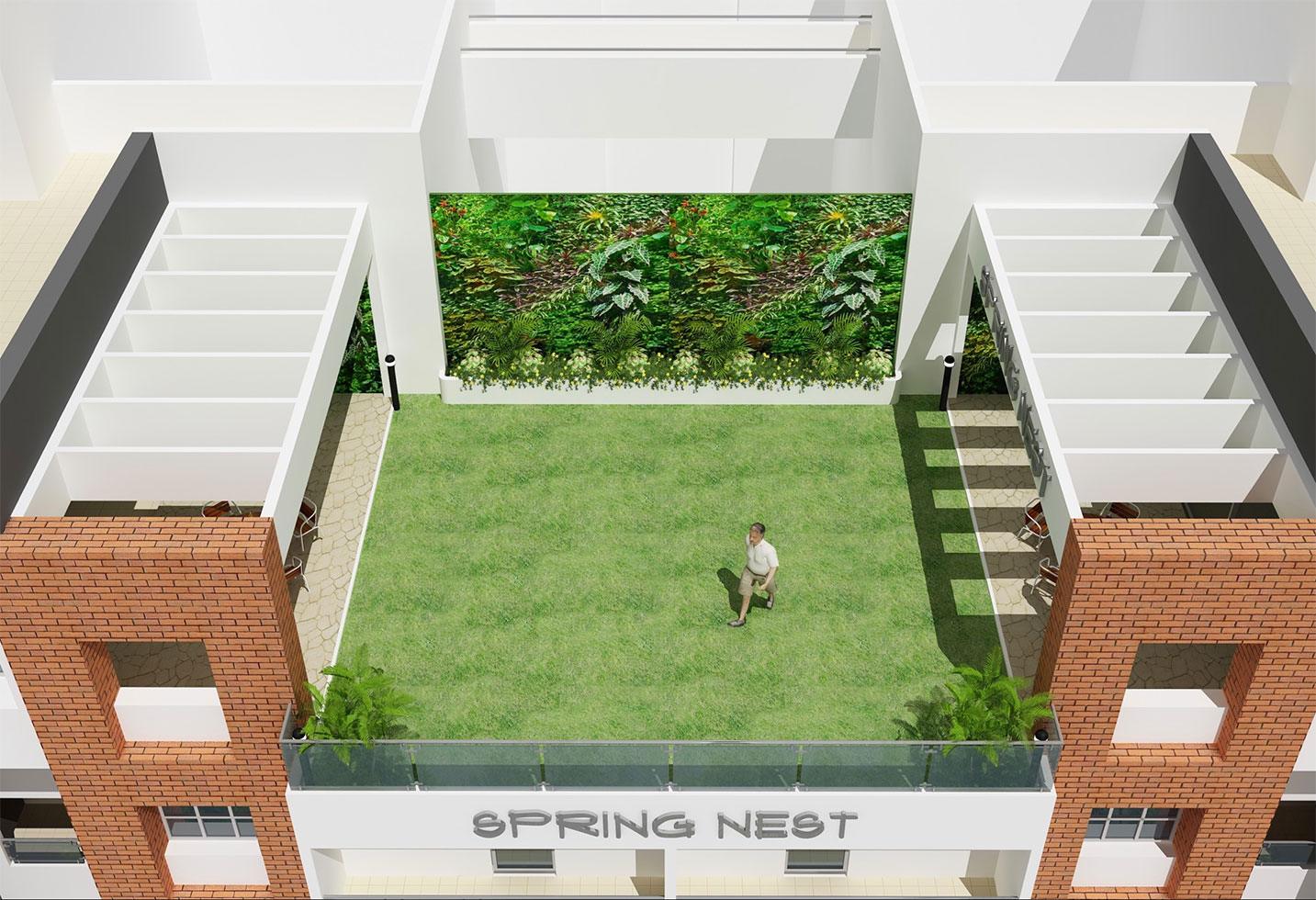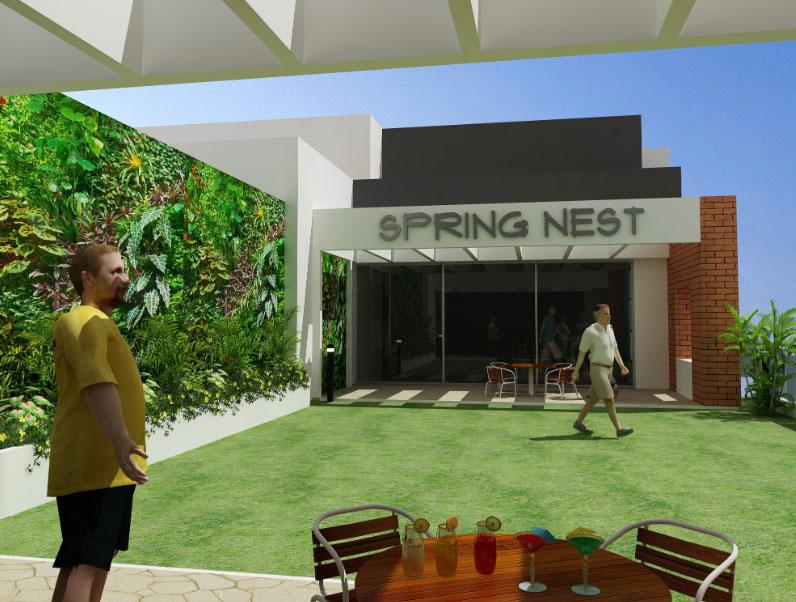About Saikrupa Springnest in Karve Nagar
Saikrupa Springnest offers premium 2 BHK Flats in Karve Nagar, Pune. With modern amenities, spacious layouts, and a prime location in , it redefines urban living. Explore floor plans, prices, and reviews today!
The best place for any person has to be his or her home. With Saikrupa Springnest the developers have tried to deliver the best possible home for everyone wishing to buy a good residential abode in Karve Nagar, Pune. A good residence comprises not only of good design, good construction but also offer some of the best aesthetic values to its owners and residents.
The core team responsible to plan and develop Saikrupa Springnest have put in their best efforts to come out with a good residential place that you would like to call home in Karve Nagar, Pune.
With the help of modern technology, detailed planning, hard work and determination, the real estate development company has put together Saikrupa Springnest in Karve Nagar, Pune to help you and your family enjoy life at its fullest in your own home for many decades to come.
The amalgamation of a wonderful location, admirable construction, top notch facilities have created all the necessary ingredients to ensure that the home you buy in Saikrupa Springnest in Karve Nagar, Pune will stand the test of time and will be able to be the shelter that a home ideally should be.
For Further Details, Assistance, RERA Number, Price Plans, Architectural Details Kindly Phone Us, Mail Us Or Fill The Query Form.
Unit Details :
2 BHK Flats:
Carpet Area: 660 Sq.ft, 665 Sq.ft
Building Details:
0.66 Acres Land / 1 Tower / 11 Residential Floors / 84 Units
RERA Details
| Building Name | Possession | RERA ID |
|---|---|---|
| Saikrupa Springnest | Under Construction March 2025 |
P52100029911 View QR Code RERA Website: https://maharera.maharashtra.gov.in/ |
Amenities in Saikrupa Springnest
Specifications
R.C.C. Superstructure Confirming Applicable ISI Standards.
Walls
AAC Block &/Or B.B. Brickwork.Externally Sand Faced Plaster In Cement Mortar.Internally Cement Mortar &/Or Gypsum Finished Plaster.
Flooring & Wall Tiles
Marble Figured Or Wood Figured Vitrified Tiles in Room Floors.Designer Wall Tiles In Toilets.Tiles On Walls Above Kitchen Platform Upto 7'-6" Ht.Tiles in offset For Washing Machine in Passage Upto 7'-6" Ht.
Doors
Decorative Veneer Finished & Melamine Polished Main Entrance Door .BWP Grade Good Quality Flush Doors For All Rooms/Toilet/Terraces/Balcony.Door Frames in BWP Grade Plywood and/or Granite For Full Thickness of Wall.Digital + Biometric + Mechanical Key Modern Electronic Lock to Entrance DoorCylindrical Locks (Godrej) Or Equivalent Quality to Bedroom & Toilet Doors
Windows
Internally 3" Wide Granite/Tile Window Sills All Around Window.Powder Coated Aluminium Section Sliding Windows & Louvered VentilatorsM.S. Safety Grills for External Facing Windows.Clear 4 Mm Thk. Glass In Each Window Shutter.Stainless Steel / Glass Railings to Balconies/Terraces
Kitchen
"L" Shaped Granite Top Platform.Nirali Brand Stainless Steel Sink.Ready Fit Exhaust Fan.Ready Fit Water Purifier.Ready Fit Modular Kitchen Furniture below Kitchen Platform.
Toilets
Concealed Plumbing Work.Varmora Brand C.P. Finished Bathroom/Kitchen Fittings.Single Lever Hot & Cold Mixing Arrangement in Each Toilet.Health Faucet.Wall Mounted Commodes for Clean & Neat Toilets.Mirror Fitted above Wash BasinOffset Created in Wall with Glass Shelves to Accommodate Toilet accessories.Limited Hot Water Supply In Common Toilet from Overhead Solar Water Heating System.Provision for Geyser.Ready Fit Exhaust Fan.
Electrification
Concealed Copper Wiring With (MCB/ELCB) Circuit Breakers.GM/Anchor Brand Switches & Fittings.Each Room To Have 2 Light Points + 1 Fan Point + 2 Half PointsAll Toilets to Have 1 Light Point + 1 Power Point For Geyser.All Balconies to Have 1 Light Point.A.C. Point in All Bedrooms.T.V. Point in Living Room.Cabled Broad Band Point In Living Room.
Painting
Walls to Have White Cement Putty \ Primer as Base.Lustre Paint to Living Room \ Kitchen \ Passage.Oil Bound Distemper to All Bedrooms.Oil Bound Distemper \ Plastic Paint To All Ceilings.Flat Oil Paint to Doors.Oil Paint to All M.S. Grills.Externally Acrylic Paint for Lasting Effect On Walls.
Parking
3 Level Mechanised Puzzle Type Multi Parking System.Ample Free Open Space around Building.
Property Experts in Saikrupa Springnest

Sandeep Thakur
Area Expert Agent
Location
About Pune
Explore Pune Real Estate with Ghar.tv - Your Trusted Property Portal Pune, often referred to as the "Oxford of the East" and a hub for IT, education, and culture, is one of India's fastest-growing real estate markets. Whether you're a first-time buyer, an investor seeking lucrative opportunities, or someone looking to rent a cozy home, Pune has it all. From affordable apartments in Hinjewadi to luxury villas in Koregaon Park, the Pune real estate market caters to diverse needs and budgets. ... learn more ↗
Saikrupa Springnest Location Map
Karve Nagar, Pune
Home Loan
Approved for this project by the following bank/s:

Interested in Home Loan?
Customized Home Loan Solutions, EMI Calculator, Check Eligibility & much more...
View More Resale & Rental Properties in Saikrupa Springnest
in Saikrupa Springnest
FAQs on Saikrupa Springnest
(Frequently Asked Questions)
Where is Saikrupa Springnest Exactly located?
Is Saikrupa Springnest Rera Registered?
What are unit options available in Saikrupa Springnest?
What is the starting price of Flats in Saikrupa Springnest?
When is the Possession of Flats in Saikrupa Springnest?
About Developer
Saikrupa Associates
Saikrupa Associates... learn more ↗
Similar Residential Projects in Karve Nagar Pune

Kakade Kakade City Phase 1
by Sanjay Kakade Group
2 BHK, 3 BHK, 4 BHK Flats
Cummins College Rd, Karve Nagar, Pune
On Request


River Dale Residency
by Pinnac Anand Housing LLP & Ranawat Group
2 BHK, 3 BHK Flats
Karve Nagar, Pune
On Request
Shubhankar Chintamani Apartment
by Shubhankar Buildsol LLP
2 BHK Flats
Ganesh Nagar, Karve Nagar, Pune
On Request













