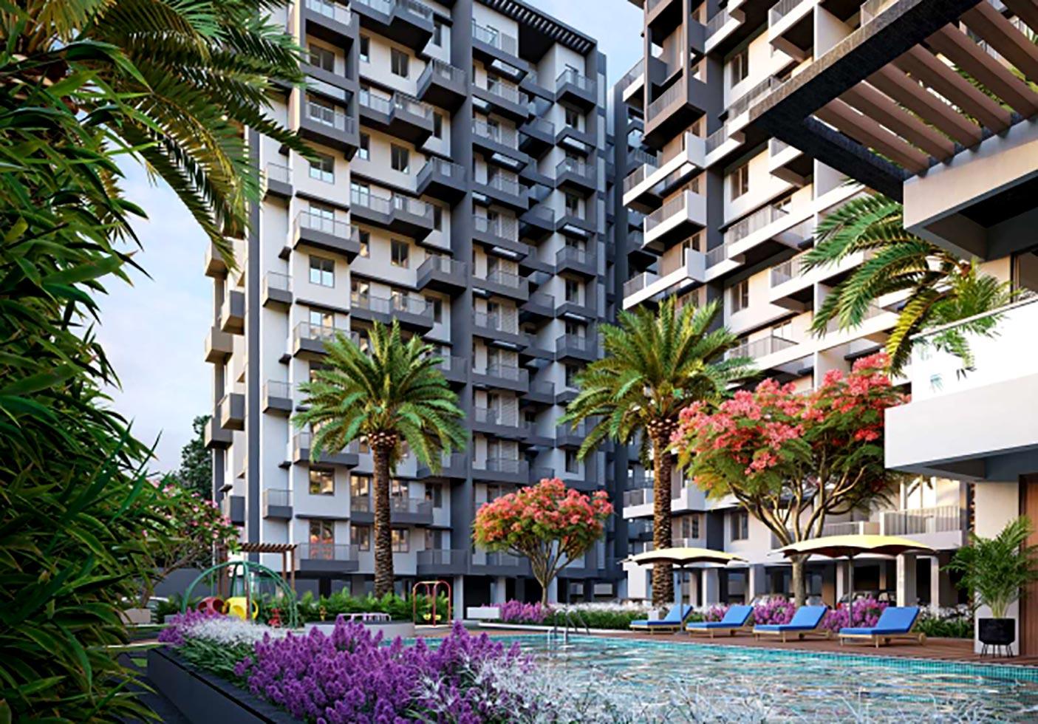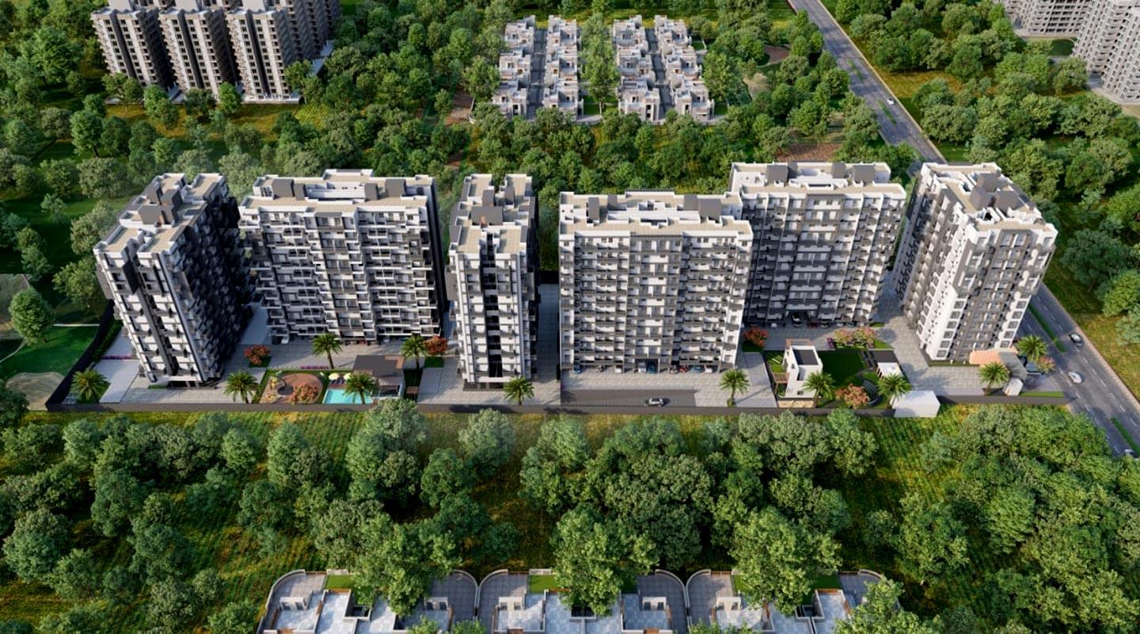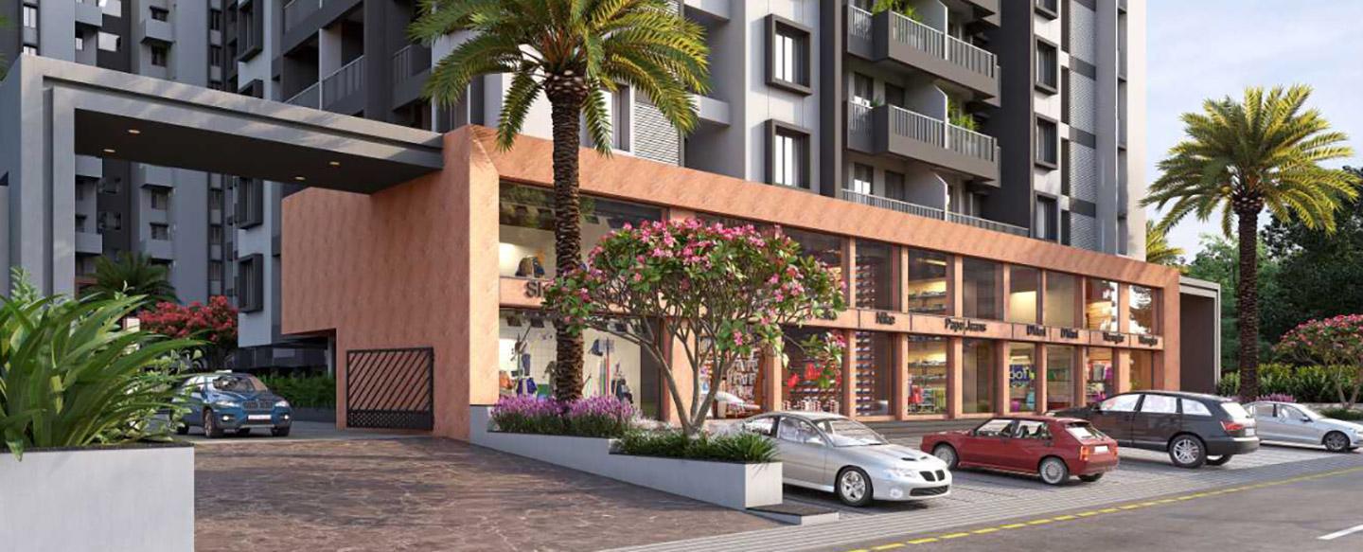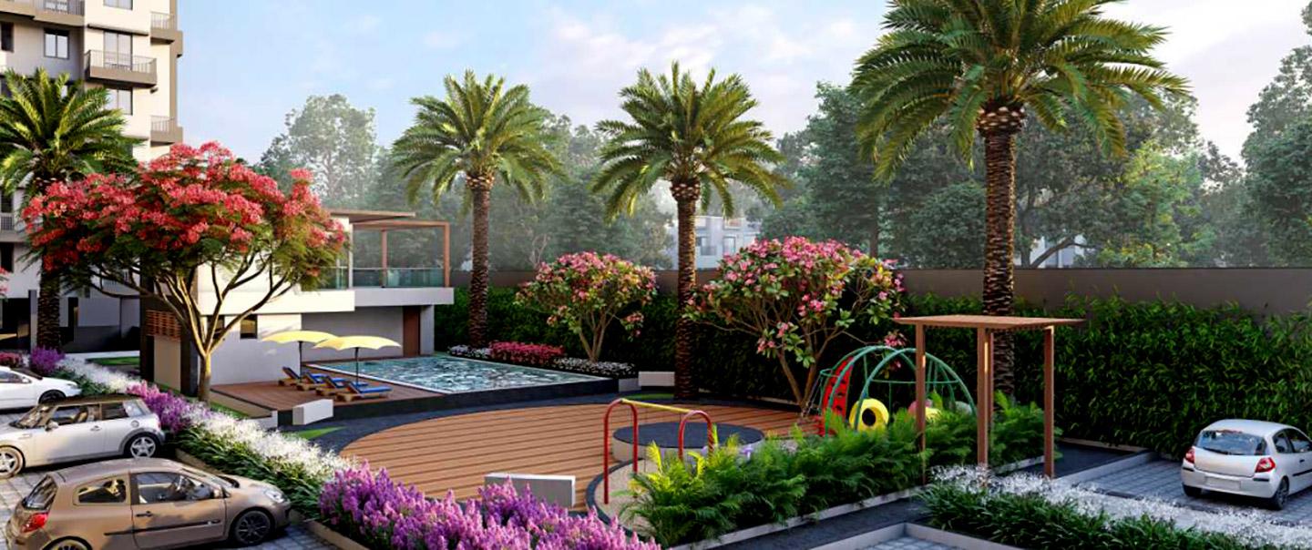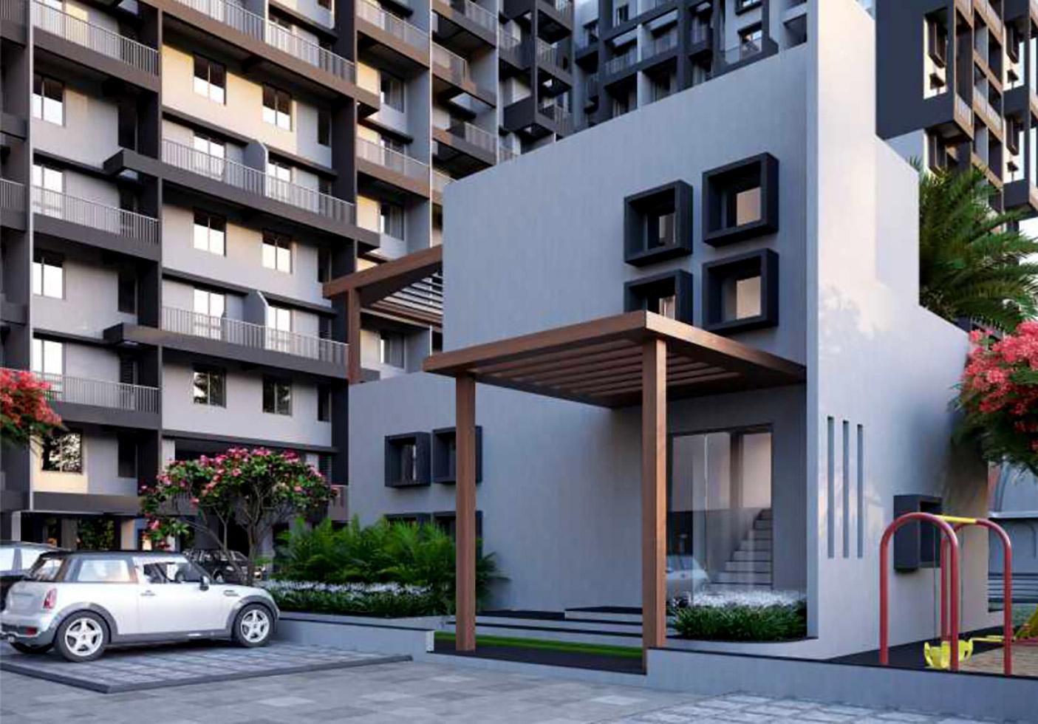About Samarth Bhalchandra Upvan in Punawale
Samarth Bhalchandra Upvan offers premium 1 BHK, 2 BHK, 3 BHK Flats in Punawale, Pune. With modern amenities, spacious layouts, and a prime location in , it redefines urban living. Explore floor plans, prices, and reviews today!
Samarth Bhalchandra Upvan is an alluring construction proclaiming most effective features to help make you believe on top of the planet. Diligently developed, lavish 1 BHK, 2 BHK, 3 BHK Flats comes with spectacular natural vistas which could make magnificence an integral part of living.
About Location:
Punawale is amongst the perfect localities in Pune that links the town to everything from states to nations as well as continents. A neighborhood that promises residential and corporate spaces for every single strata, Punawale addresses all religious, educational, health and entertainment needs. Samarth Bhalchandra Upvan neighbourhood and landmark includes .
About Apartments:
Homes at Samarth Bhalchandra Upvan are elegantly designed utilising each and every space of the structure. The apartments are specified with Structure Earthquake Resistant RCC Structure Aesthetically Designed Elevation Kitchen Granite Platform with Stainless Steel Sink9’ Provision for Water Purifier Flooring Living Room, Bedroom & Kitchen: Vitrified TilesWashroom, Toilet & Terrace: Branded Antiskid Floor Tiles Windows 3 Track Anodized Aluminium SlidingMosquito MeshM.S. Safety Grill & Marble Frame Plumbing & Sanitary Concealed Piping Premium Quality Sanitary & Bath FittingsProvision for Geyser in Washroom Door Entrance Door :Elegant Designer Laminated Flush Door Premium Accessories & Fixtures Bedroom :Laminated Flush Door Toilets :Granite Frame with Laminated Waterproof Flush Door Terrace :French Door with Mosquito Mesh M.S. Railing Electrical Concealed Fire Retardant Low Smoke Copper Wires Circuit BreakerCable, TV & Telephone Point In Living & BedroomISI Mark Quality Modular Switches Fridge, Oven & Food Processor Point in Kitchen Provision for Split AC in Bedroom Provision for Exhaust Fan In kitchen & Washroom Provision for Washing Machine Point in Dry BalconyProvision for Invertor Point Wall Finish Masonry6" Thick External Walls4" Thick Internal Walls Sand Plaster with Gypsum Finish Walls Internally Sand Faced Plaster ExternallyPaintInternally Oil Bound Distemper Externally Weather Shield Acrylic Paint Tile Full Height Designer Dado Tiles in the Washroom .
For Further Details, Assistance, RERA Number, Price Plans, Architectural Details Kindly Phone Us, Mail Us Or Fill The Query Form.
Unit Details :
1 BHK Flats:
Carpet Area: 345 Sq.ft, 354 Sq.ft
2 BHK Flats:
Carpet Area: 480 Sq.ft, 508 Sq.ft, 524 Sq.ft, 538 Sq.ft, 563 Sq.ft
3 BHK Flats:
Carpet Area: 499 Sq.ft, 554 Sq.ft
Building Details:
3.74 Acres Land / 6 Towers / 14 Residential Floors / 514 Units
Amenities in Samarth Bhalchandra Upvan
Specifications
Earthquake Resistant RCC Structure Aesthetically Designed Elevation
Kitchen
Granite Platform with Stainless Steel Sink9’ Provision for Water Purifier
Flooring
Living Room, Bedroom & Kitchen: Vitrified TilesWashroom, Toilet & Terrace: Branded Antiskid Floor Tiles
Windows
3 Track Anodized Aluminium SlidingMosquito MeshM.S. Safety Grill & Marble Frame
Plumbing & Sanitary
Concealed Piping Premium Quality Sanitary & Bath FittingsProvision for Geyser in Washroom
Door
Entrance Door :Elegant Designer Laminated Flush Door Premium Accessories & Fixtures Bedroom :Laminated Flush Door Toilets :Granite Frame with Laminated Waterproof Flush Door Terrace :French Door with Mosquito Mesh M.S. Railing
Electrical
Concealed Fire Retardant Low Smoke Copper Wires Circuit BreakerCable, TV & Telephone Point In Living & BedroomISI Mark Quality Modular Switches Fridge, Oven & Food Processor Point in Kitchen Provision for Split AC in Bedroom Provision for Exhaust Fan In kitchen & Washroom Provision for Washing Machine Point in Dry BalconyProvision for Invertor Point
Wall Finish
Masonry6" Thick External Walls4" Thick Internal Walls Sand Plaster with Gypsum Finish Walls Internally Sand Faced Plaster ExternallyPaintInternally Oil Bound Distemper Externally Weather Shield Acrylic Paint Tile Full Height Designer Dado Tiles in the Washroom
Property Experts in Samarth Bhalchandra Upvan

Sandeep Thakur
Area Expert Agent
Location
About Pune
Explore Pune Real Estate with Ghar.tv - Your Trusted Property Portal Pune, often referred to as the "Oxford of the East" and a hub for IT, education, and culture, is one of India's fastest-growing real estate markets. Whether you're a first-time buyer, an investor seeking lucrative opportunities, or someone looking to rent a cozy home, Pune has it all. From affordable apartments in Hinjewadi to luxury villas in Koregaon Park, the Pune real estate market caters to diverse needs and budgets. ... learn more ↗
Samarth Bhalchandra Upvan Location Map
Punawale, Pune
Home Loan
Approved for this project by the following bank/s:

Interested in Home Loan?
Customized Home Loan Solutions, EMI Calculator, Check Eligibility & much more...
View More Resale & Rental Properties in Samarth Bhalchandra Upvan
in Samarth Bhalchandra Upvan
FAQs on Samarth Bhalchandra Upvan
(Frequently Asked Questions)
Where is Samarth Bhalchandra Upvan Exactly located?
Is Samarth Bhalchandra Upvan Rera Registered?
What are unit options available in Samarth Bhalchandra Upvan?
What is the starting price of Flats in Samarth Bhalchandra Upvan?
When is the Possession of Flats in Samarth Bhalchandra Upvan?
About Developer
Samarth Chintamani Properties And NB Bhondve Group
Samarth Chintamani Properties And NB Bhondve Group... learn more ↗
Similar Residential Projects in Punawale Pune
Shrinath Novopride
by Shrinath Developers Pune
1 BHK, 2 BHK, 3 BHK, 4 BHK Flats
Kate Wasti Road, Punawale, Pune
On Request





