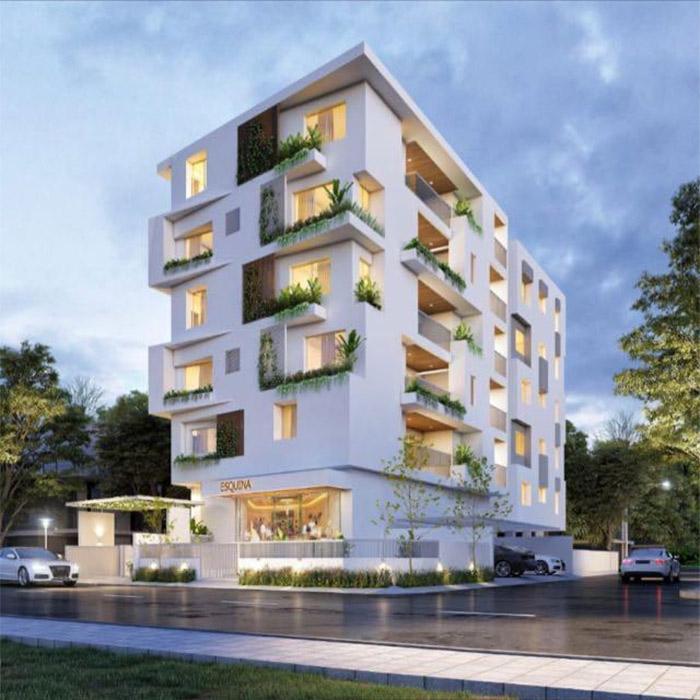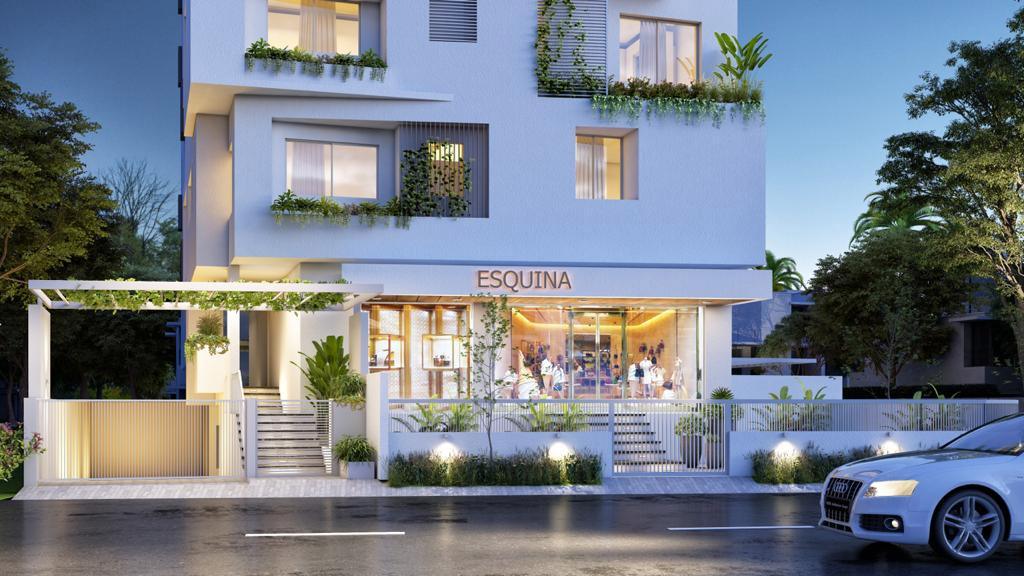About Scape Esquina in E Ward
Scape Esquina offers premium 1 RK, 2 BHK, 3 BHK Flats in E Ward, Kolhapur. With modern amenities, spacious layouts, and a prime location in , it redefines urban living. Explore floor plans, prices, and reviews today!
What is it that a person or a family looks for with a lot of anticipation in their lifetime? It is a good home that holds their dreams, aspirations, also brings the family together. This Scape Esquina is made with the best quality construction materials as well as with a lot of planning in terms of lay out, design, etc. However one of the most crucial elements in this Scape Esquina in E Ward, Kolhapur, is the fact that is built with passion. Utilizing myriad types of technology, new age development methods, careful planning, good construction practices this Scape Esquina has been formulated to ensure that you have the most satisfying home in E Ward, Kolhapur that you and your family so truly deserve.
Our real estate development company with all its hard working real estate professionals including architects, interior designers, contractors, plumbers, masons, electrical contractors have put together their best efforts to devise super comfortable flats in Scape Esquina which would truly enhance the quality of your life further bringing a lot of good experiences with it too.
Since there has been a lot of efforts that have gone into creating Scape Esquina along we are confident that the abodes that have been created here would last for many years to come. The multiple civic facilities close by and the nice infrastructure around the vicinity of Scape Esquina in E Ward, Kolhapur also ensure that not only is Scape Esquina a good home to live in but also a very good property investment in the real estate market of E Ward, Kolhapur.
For Further Details, Assistance, RERA Number, Price Plans, Architectural Details Kindly Phone Us, Mail Us Or Fill The Query Form.
Unit Details :
1 RK Flats:
Carpet Area: 372 Sq.ft
2 BHK Flats:
Carpet Area: 821 Sq.ft
3 BHK Flats:
Carpet Area: 1243 Sq.ft, 1244 Sq.ft, 1246 Sq.ft
Building Details:
0.16 Acres Land / 1 Tower / 5 Residential Floors
Amenities in Scape Esquina
Specifications
Reinforced cement concrete frame structure as per structural designer’s drawings and specifications.
Basement
Basement for parking’s in R.C.C. wall specified as per structural designer drawings and specification.
Masonry
00000000000100mm/150mm/200mm A.A.C. bricks.
Plastering
External Single coat cement plaster above that rough and tough or bubble texture of I.S.I. marked brand.
Plastering Internal Gypsum punning to all internal walls.
Plumbing
C.P.V.C. pipes of I.S.I. marked brand with required diameters.
Plumbing Fitting
Diverters with 4’’shower of jaquar make to all bath areas.
All other faucets and accessories are in jaquar make.
Sanitary ware
Over counter basins with granite counter and wall hung commodes with flush valve of jaquar or equivalent make.
Kitchen Platform Granite platform of 10’.00’’ length with side piece if required with stainless-steel sink.
Window Sills and Toilet door frame
Granite / Natural marble or artificial marble as per
project Architect’s selection.
Internal door frame and doors
Plywood frame with 30mm thick flush doors with both side laminate and cylindcal lock as per project
Architect’s selection. Same above mentioned doors to toilet also Main door Frame and Door Main door frame in T.W. and door in flush door cladded with T.W. planks or veneer finished in melamine polish and necessary accessories as per project Architect’s design.
Flooring
Matt finish 800x800/600x1200 size tile (GVT) of appropriate company to living room, Kitchen dining and internal common areas.
200 x1200 of wooden strip tile (GVT) to bedrooms and balconies.
Antiskid 600x600/600x1200 tile (GVT) to toilet flooring and utility areas.
All common areas flooring including staircase area in granite and 600x600 matt G.V.T. tile.
Dado
300 x600/ 600x600 tile up to height 7’.00” to all toilets, 3’.00” height to utility and 2’.6” height to Kitchen platform.
Basement
Trimix flooring to basement parking.
Windows
Bigger size clear glass sliding doors & windows are in aluminum section.
Electrification
Concealed wiring and switches of I.S.I. marked make.
Living Dining 6 Point
Kitchen 6 Point including fridge and microwave / aquagard
Bedroom 6 Point 1 A.C. Point
Balconies 1 regular and floor light
Utility 1 Point
Common area For 100 sq.ft. 1 point
Toilets 1 regular point + 1Gyzer point
Water supply
Common corporation connection on kitchen platform for drinking and all other connections are of bore water.
Lift
Omega/ Opel make with battery back up
Solar water
Solar water heater connection to one bath room excluding solar panel.
Painting External
Acrylic paint of I.S.I. marked make to all external walls.
Painting Internal
Two coat putty finish with tractor emulsion paint to all internal walls.
Railing
Railing in toughed glass with S.S. aluminum fixtures to balconies and staircase railing in fabrication.
Property Experts in Scape Esquina

Sandeep Thakur
Area Expert Agent
Location
Scape Esquina Location Map
E Ward, Kolhapur
Home Loan
Approved for this project by the following bank/s:

Interested in Home Loan?
Customized Home Loan Solutions, EMI Calculator, Check Eligibility & much more...
View More Resale & Rental Properties in Scape Esquina
in Scape Esquina
FAQs on Scape Esquina
(Frequently Asked Questions)
Where is Scape Esquina Exactly located?
Is Scape Esquina Rera Registered?
What are unit options available in Scape Esquina?
What is the starting price of Flats in Scape Esquina?
When is the Possession of Flats in Scape Esquina?
About Developer
Scape Developers
Scape Developers aims to redefine the real estate industry by developing and delivering state of the art projects. It is committed to providing quality spaces that enrich today and envisage tomorrow. It strives to make its presence felt by developing high-quality projects that provide value for money and the highest customer satisfaction. The company leaves no stone unturned in ensuring that the property-related needs and expectations of the cust... learn more ↗
Similar Residential Projects in E Ward Kolhapur
Atharva Sanchit
by Atharva Developers Kolhapur
1 BHK, 2 BHK Flats
Mali Colony, E Ward, Kolhapur
On Request
Suraj Royal Planet
by Suraj Estate Developers Kolhapur
1 BHK, 2 BHK, 3 BHK, 4 BHK Flats
E Ward, Kolhapur
On Request
Vastupurti Apartments
by Pandhurang Balwant Patil
1 RK, 1 BHK, 2 BHK , 3 BHK Flats
E Ward, Kolhapur
On Request
Patson Anthurium
by Patson Builders Kolhapur
2 BHK, 3 BHK, 4 BHK Flats
Patolewadi Parisar, E Ward, Kolhapur
On Request
Shree Alankruti Residency
by Shree Developers Kolhapur
1 BHK, 2 BHK Flats, Office Spaces, Shops
E Ward, Kolhapur
On Request











