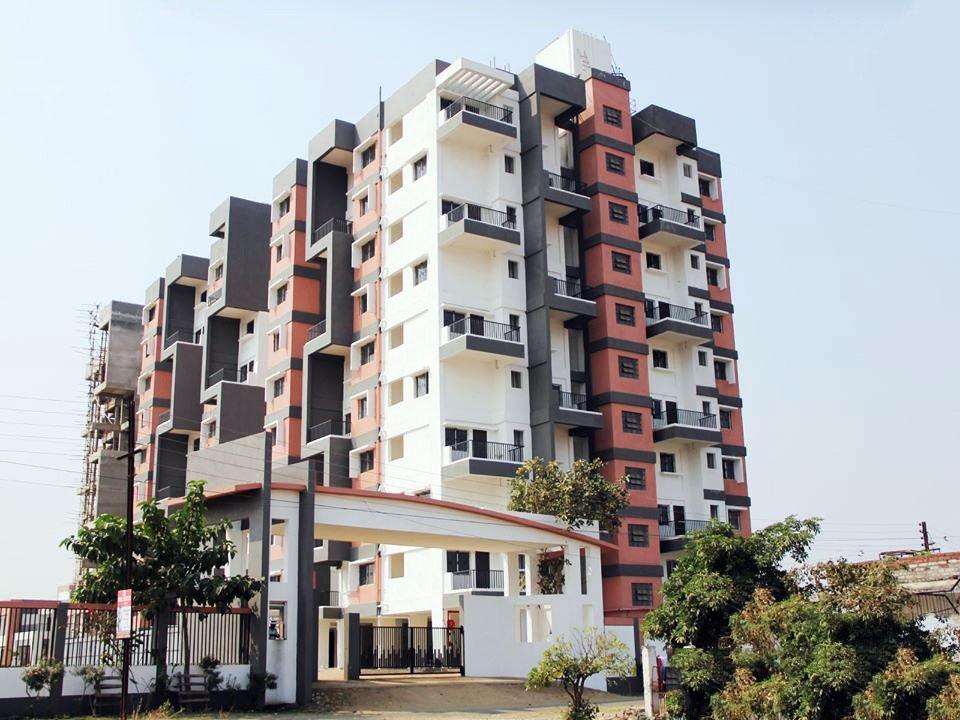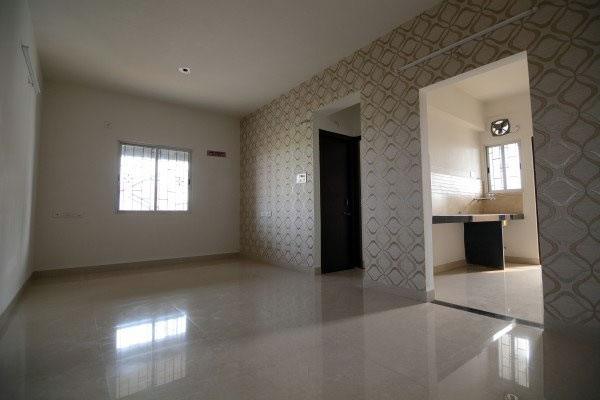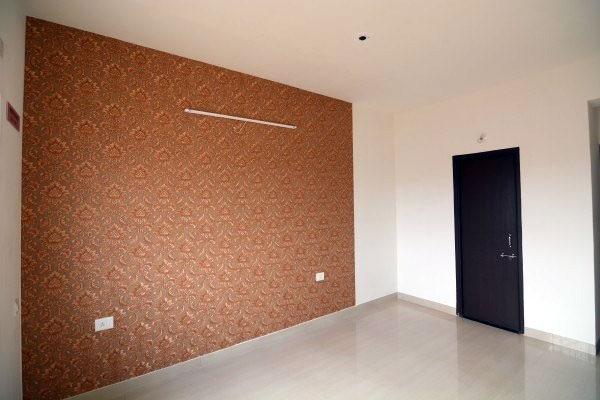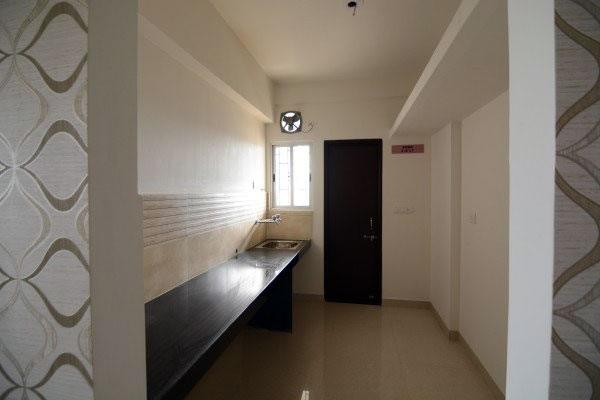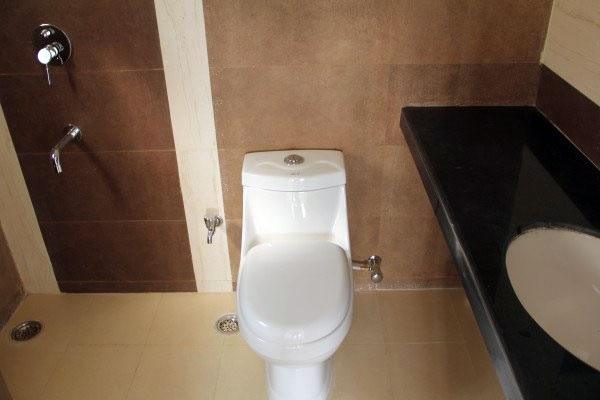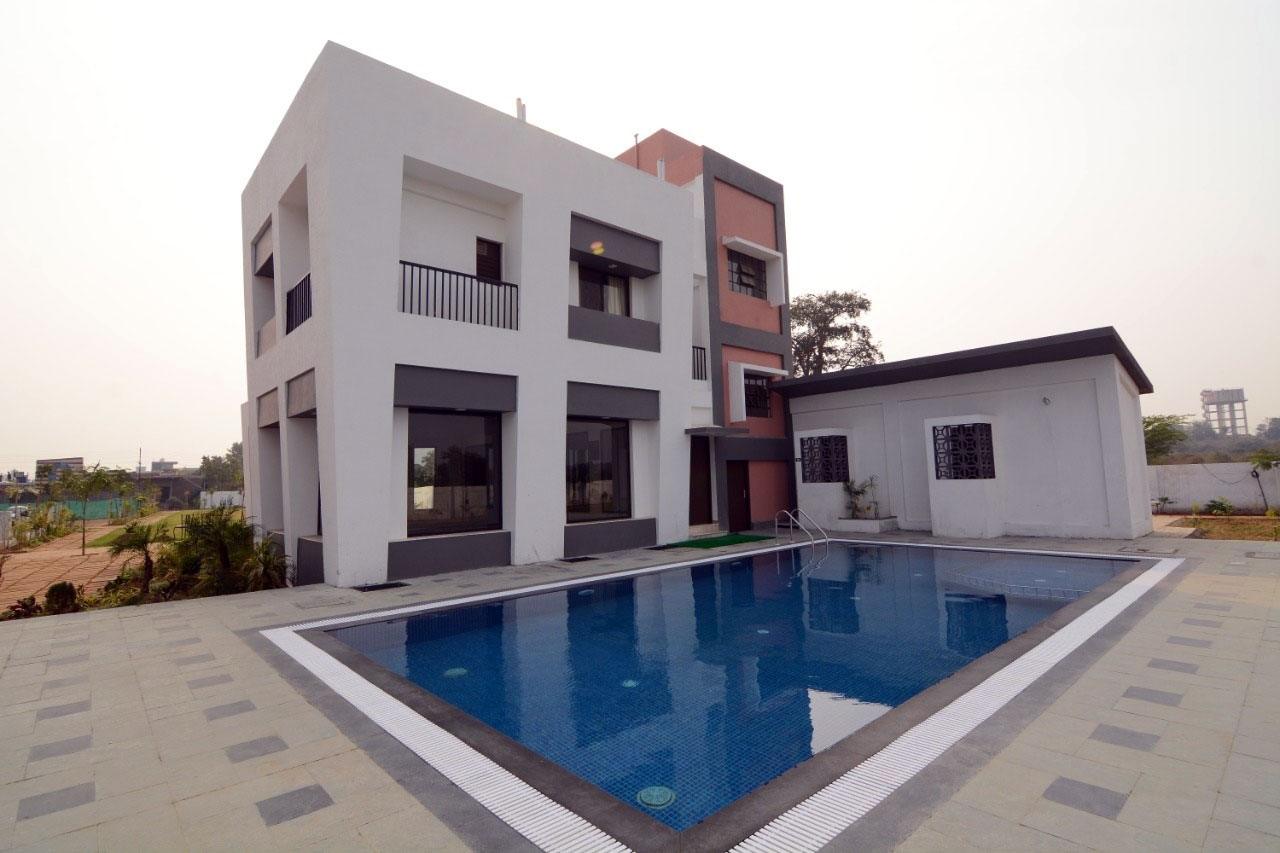About SDPL Paradise Phase 2 in Dabha
SDPL Paradise Phase 2 offers premium 2 BHK Flats in Dabha, Nagpur. With modern amenities, spacious layouts, and a prime location in , it redefines urban living. Explore floor plans, prices, and reviews today!
SDPL Paradise Phase 2 is an ultimate reflection of the urban chic lifestyle located in Dabha, Nagpur. The project hosts in its lap exclusively designed Residential Flats, each being an epitome of elegance and simplicity. SDPL Paradise Phase 2 is meticulously designed with unbound convenience & the best of amenities and are an effortless blend of modernity and elegance.
Location:
Dabha is a major plus for buyers looking to invest in property in Nagpur. It is one of the most prestigious address of Nagpur with many facilities and utilities nearby. The locality is encapsulated with verdant surroundings which further provides easy access to malls, schools, banks, ATMs, super markets, etc,.
Residences:
Apartments at SDPL Paradise Phase 2 are delicate, well planned and are well ventilated. The Apartments are catered with specifications like General Building Frame R.C.C. Structure with AAC Block / Fly Ash! Red Brick masonry. Wall thickness Outer 6" and inner 4" with plaster on both sides. Slab / Ceiling Cast with film faced shuttering ply and hence without plaster. Flooring General Flat and Entrance Lobby - Vitrified Tiles of size 2' x 2'. Kitchen and Wash - Ceramic Tiles 1' x 1' Common passages, landings. staircase -Entrance Lobby-Tiles/ Kota Stone / Equivalent. Toilets Tiles - Ceramic Tiles on floor &, Glazed tiles on wall up to lintel level. Sanitary - EWC with Cistern in White. Cera or equivalent. Basin - Wall Hung. Fittings - Bathing area Jaguar (Continental Range) or equivalent. Pillar Cock in Basin. Other C.P. fittings Gaylord or equivalent range. Water - Provision for hot and cold in bathing. Only cold in basin. Â Pipelines - All pipe lines will be PVC and will be concealed. Other - Mirror above basin and exhaust fan in every bathroom No tiles behind mirror. Kitchen Platform - Z width of Black Granite with length equal to one length of the kitchen. Sink - One single -bowl stainless steel sink. Dado - 2 ft above platform of Glazed tiles. Doors - No door towards dining / passage. Other - Exhaust fan. Wash Water - One hot (From Solar) & two cold water taps (1 for utensils 1 for washing machine). Windows Two Track Aluminium sliding with 4mm clear glass with MS. Grill. Doors Main door - Security steel door with multi lock arrangement. Wooden style finish. Other doors - RCC frame and laminated flush shutters with standard fixture Brass / Stainless Steel. Wall Finish Internal Walls not painted. Only finished with white cement base / synthetic putty. b. External walls to be finished with Acrylic Based Paint. .
For Further Details, Assistance, RERA Number, Price Plans, Architectural Details Kindly Phone Us, Mail Us Or Fill The Query Form.
Unit Details :
2 BHK Flats:
Super Builtup Area: 1182 Sq.ft, 1200 Sq.ft
RERA Details
| Building Name | Possession | RERA ID |
|---|---|---|
| SDPL Paradise Phase 2 | Under Construction December 2023 |
P50500006021 View QR Code RERA Website: https://maharera.maharashtra.gov.in/ |
Amenities in SDPL Paradise Phase 2
Specifications
Building Frame
R.C.C. Structure with AAC Block / Fly Ash! Red Brick masonry.
Wall thickness
Outer 6" and inner 4" with plaster on both sides.
Slab / Ceiling
Cast with film faced shuttering ply and hence without plaster.
Flooring
General Flat and Entrance Lobby - Vitrified Tiles of size 2' x 2'.
Kitchen and Wash - Ceramic Tiles 1' x 1'
Common passages, landings. staircase -Entrance Lobby-Tiles/ Kota Stone / Equivalent.
Toilets
Tiles - Ceramic Tiles on floor &, Glazed tiles on wall up to lintel level.
Sanitary - EWC with Cistern in White. Cera or equivalent.
Basin - Wall Hung.
Fittings - Bathing area Jaguar (Continental Range) or equivalent. Pillar Cock in Basin. Other C.P. fittings Gaylord or equivalent range.
Water - Provision for hot and cold in bathing. Only cold in basin. Â
Pipelines - All pipe lines will be PVC and will be concealed.
Other - Mirror above basin and exhaust fan in every bathroom No tiles behind mirror.
Kitchen
Platform - Z width of Black Granite with length equal to one length of the kitchen.
Sink - One single -bowl stainless steel sink.
Dado - 2 ft above platform of Glazed tiles.
Doors - No door towards dining / passage.
Other - Exhaust fan.
Wash
Water - One hot (From Solar) & two cold water taps (1 for utensils 1 for washing machine).
Windows
Two Track Aluminium sliding with 4mm clear glass with MS. Grill.
Doors
Main door - Security steel door with multi lock arrangement. Wooden style finish.
Other doors - RCC frame and laminated flush shutters with standard fixture Brass / Stainless Steel.
Wall Finish
Internal Walls not painted. Only finished with white cement base / synthetic putty. b. External walls to be finished with Acrylic Based Paint.
Property Experts in SDPL Paradise Phase 2

Sandeep Thakur
Area Expert Agent
Location
About Nagpur
Nagpur is the second capital and the third largest city in the state of Maharashtra, after Mumbai and Pune. It lays dead centre of the country with the Zero Mile marker indicating the geographical centre of India. The city was founded by the Gonds and later became a part of the Maratha Empire under the royal Bhonsale dynasty.It is a major commercial and political centre of the Vidarbha region of Maharashtra. It is also the 13th largest urban agglomeration in India and the largest city in the Vid... learn more ↗
SDPL Paradise Phase 2 Location Map
Dabha, Nagpur
Home Loan
Approved for this project by the following bank/s:

Interested in Home Loan?
Customized Home Loan Solutions, EMI Calculator, Check Eligibility & much more...
View More Resale & Rental Properties in SDPL Paradise Phase 2
in SDPL Paradise Phase 2
FAQs on SDPL Paradise Phase 2
(Frequently Asked Questions)
Where is SDPL Paradise Phase 2 Exactly located?
Is SDPL Paradise Phase 2 Rera Registered?
What are unit options available in SDPL Paradise Phase 2?
What is the starting price of Flats in SDPL Paradise Phase 2?
When is the Possession of Flats in SDPL Paradise Phase 2?
About Developer
Sandeep Dwellers
Sandeep Dwellers... learn more ↗
Similar Residential Projects in Dabha Nagpur






