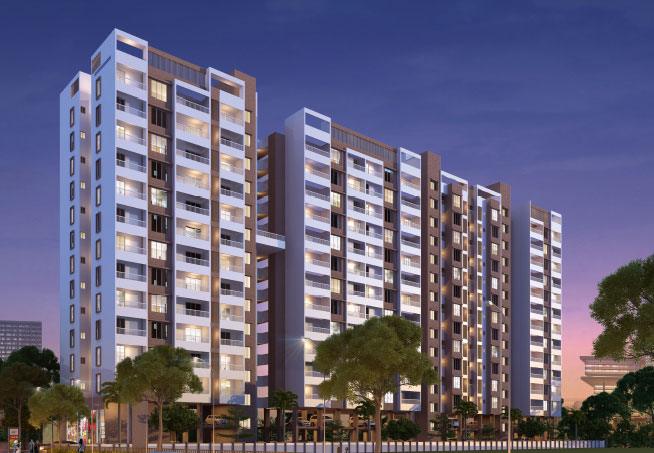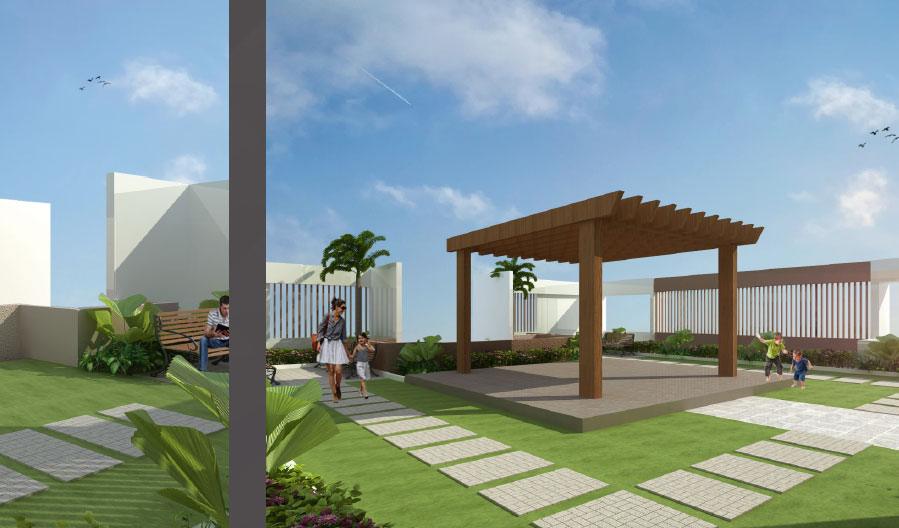About Seventy 7 Skyway in Ravet
Seventy 7 Skyway offers premium 1 BHK, 2 BHK, 3 BHK Flats in Ravet, Pune. With modern amenities, spacious layouts, and a prime location in , it redefines urban living. Explore floor plans, prices, and reviews today!
Seventy 7 Skyway is an alluring construction proclaiming most effective features to help make you believe on top of the planet. Diligently developed, lavish 1 BHK, 2 BHK, 3 BHK Flats comes with spectacular natural vistas which could make magnificence an integral part of living.
About Location:
Ravet is amongst the perfect localities in Pune that links the town to everything from states to nations as well as continents. A neighborhood that promises residential and corporate spaces for every single strata, Ravet addresses all religious, educational, health and entertainment needs. Seventy 7 Skyway neighbourhood and landmark includes .
About Apartments:
Homes at Seventy 7 Skyway are elegantly designed utilising each and every space of the structure. The apartments are specified with STRUCTURE RCC frame structure. 125 mm thick Internal & external walls. Gypsum finished plaster for internal walls. FINISH & PAINT Pleasing shade of emulsion paint on internal walls. External wall sand faced plaster with APEX paint. FLOORING 48" x 24" Vitrified tile flooring with skirting in living / dining area, all bedroom. 16- x16- Kitchen and passage & anti-skid tiles for terrace & lobby. Glazed tiles for W.C. & bath. TOILET CP fitting Concealed with ISO grade Cp Fixtures. Marble / Granite door frames for toilets. Designer glazed dado tiles in toilets up to lintel level. Provision for Exhaust fan in all bathrooms. ELECTRICAL Concealed copper wiring with standard quality fittings, fixtures and MCB. ConcealedFRLS- Fire resistant low smoke cable. Modular switches. Ample light points. AC Point in master bedroom. Provision for centralized cabling system for DTH and telephone. Common areas will be illuminated with sufficient fightingas perrequirement. Provision for inverter. KITCHEN Kitchen platform with granite top. Stainless steel sink. Designer glazed dado tiles up to lintel level in kitchen. Provision for exhaust in kitchen. Concealed plumbing in kitchen. WINDOWS Three track powder coated aluminium windows with sliding glass shutters, mosquito net. M.S. safety grills. Marble/ granite windows sill. Aluminium adjustable louvered ventilators for toilets. SPECIAL FEATURES Decorative entrance lobby with name board& letter box. Attractive Elevation. DOORS Laminated entrance door with safety lock and Name plate. Premium quality fittings for main door. Wooden door frame with laminated flush door for internal room. Powder coated aluminium french doors for living terrace..
For Further Details, Assistance, RERA Number, Price Plans, Architectural Details Kindly Phone Us, Mail Us Or Fill The Query Form.
Unit Details :
1 BHK Flats:
Carpet Area: 522 Sq.ft
2 BHK Flats:
Carpet Area: 738 Sq.ft, 868 Sq.ft, 869 Sq.ft
3 BHK Flats:
Carpet Area: 1060 Sq.ft, 1129 Sq.ft
Building Details:
0.87 Acres Land / 1 Tower / 13 Residential Floors / 144 Units
RERA Details
| Building Name | Possession | RERA ID |
|---|---|---|
| Seventy 7 Skyway | Under Construction June 2025 |
P52100046894 View QR Code RERA Website: https://maharera.maharashtra.gov.in/ |
Amenities in Seventy 7 Skyway
Specifications
RCC frame structure. 125 mm thick Internal & external walls. Gypsum finished plaster for internal walls. FINISH & PAINT Pleasing shade of emulsion paint on internal walls. External wall sand faced plaster with APEX paint. FLOORING 48" x 24" Vitrified tile flooring with skirting in living / dining area, all bedroom. 16- x16- Kitchen and passage & anti-skid tiles for terrace & lobby. Glazed tiles for W.C. & bath.
TOILET
CP fitting Concealed with ISO grade Cp Fixtures. Marble / Granite door frames for toilets. Designer glazed dado tiles in toilets up to lintel level. Provision for Exhaust fan in all bathrooms. ELECTRICAL Concealed copper wiring with standard quality fittings, fixtures and MCB. ConcealedFRLS- Fire resistant low smoke cable. Modular switches. Ample light points. AC Point in master bedroom. Provision for centralized cabling system for DTH and telephone. Common areas will be illuminated with sufficient fightingas perrequirement. Provision for inverter.
KITCHEN
Kitchen platform with granite top. Stainless steel sink. Designer glazed dado tiles up to lintel level in kitchen. Provision for exhaust in kitchen. Concealed plumbing in kitchen.
WINDOWS
Three track powder coated aluminium windows with sliding glass shutters, mosquito net. M.S. safety grills. Marble/ granite windows sill. Aluminium adjustable louvered ventilators for toilets. SPECIAL FEATURES Decorative entrance lobby with name board& letter box. Attractive Elevation.
DOORS
Laminated entrance door with safety lock and Name plate. Premium quality fittings for main door. Wooden door frame with laminated flush door for internal room. Powder coated aluminium french doors for living terrace.
Property Experts in Seventy 7 Skyway

Sandeep Thakur
Area Expert Agent
Location
About Pune
Explore Pune Real Estate with Ghar.tv - Your Trusted Property Portal Pune, often referred to as the "Oxford of the East" and a hub for IT, education, and culture, is one of India's fastest-growing real estate markets. Whether you're a first-time buyer, an investor seeking lucrative opportunities, or someone looking to rent a cozy home, Pune has it all. From affordable apartments in Hinjewadi to luxury villas in Koregaon Park, the Pune real estate market caters to diverse needs and budgets. ... learn more ↗
Seventy 7 Skyway Location Map
Ravet, Pune
Home Loan
Approved for this project by the following bank/s:

Interested in Home Loan?
Customized Home Loan Solutions, EMI Calculator, Check Eligibility & much more...
View More Resale & Rental Properties in Seventy 7 Skyway
in Seventy 7 Skyway
FAQs on Seventy 7 Skyway
(Frequently Asked Questions)
Where is Seventy 7 Skyway Exactly located?
Is Seventy 7 Skyway Rera Registered?
What are unit options available in Seventy 7 Skyway?
What is the starting price of Flats in Seventy 7 Skyway?
When is the Possession of Flats in Seventy 7 Skyway?
About Developer
Siddhidata Group
Siddhidata Group... learn more ↗
Similar Residential Projects in Ravet Pune

Ecorb Vrindavan Park
by Ecorb Infra Services
2 BHK Flats, Shops
Ganesh Nagar, Ravet, Pune
On Request
Amit Yasharaj Residency
by Amit Developers And Builder Pune
1 BHK, 2 BHK Flats
Ravet, Pune
44 Lakhs Onwards















