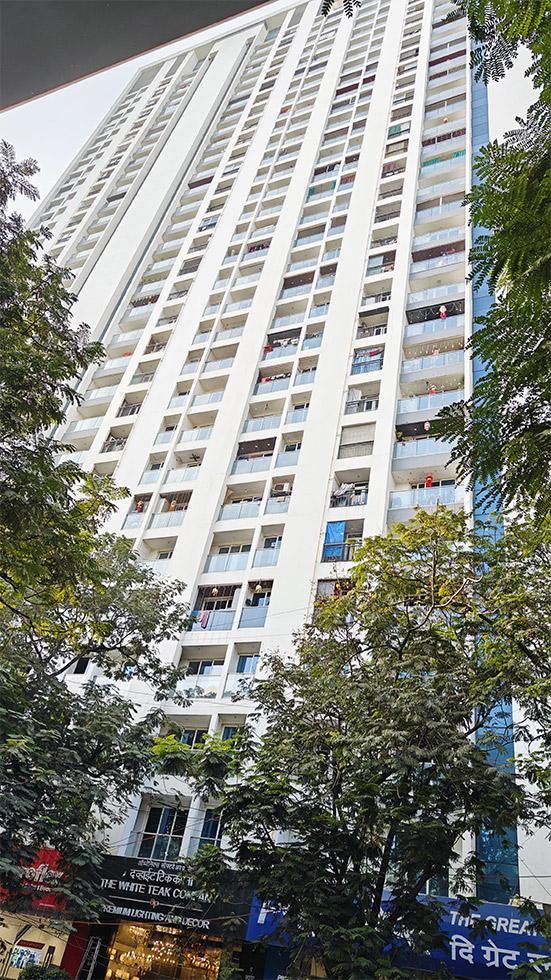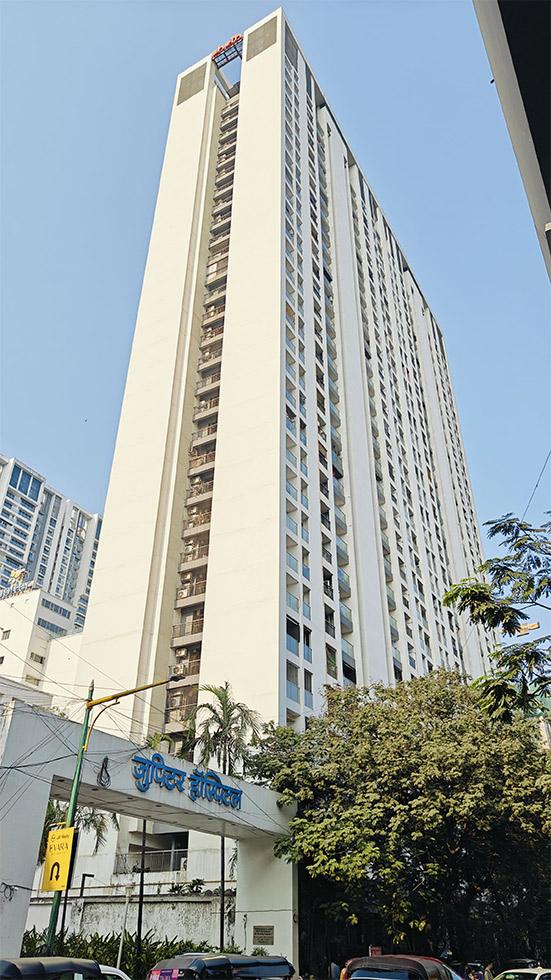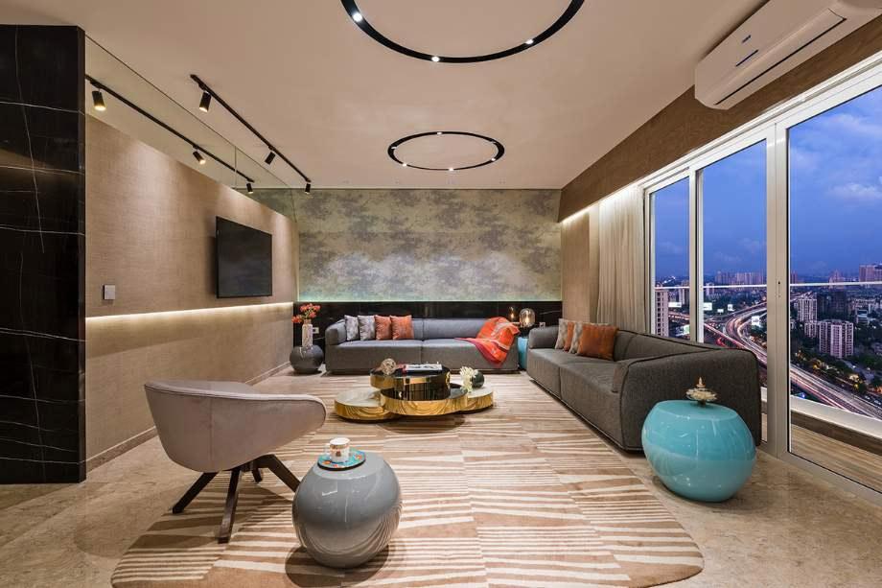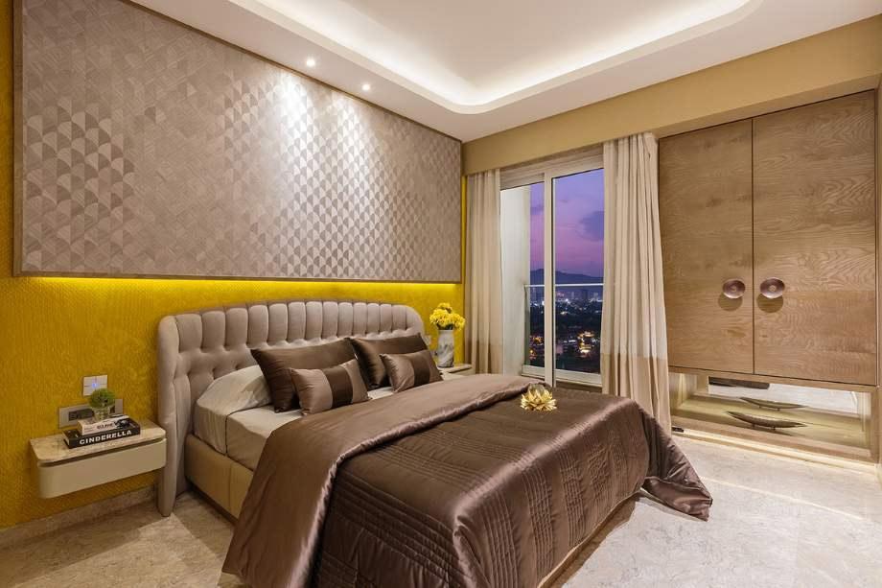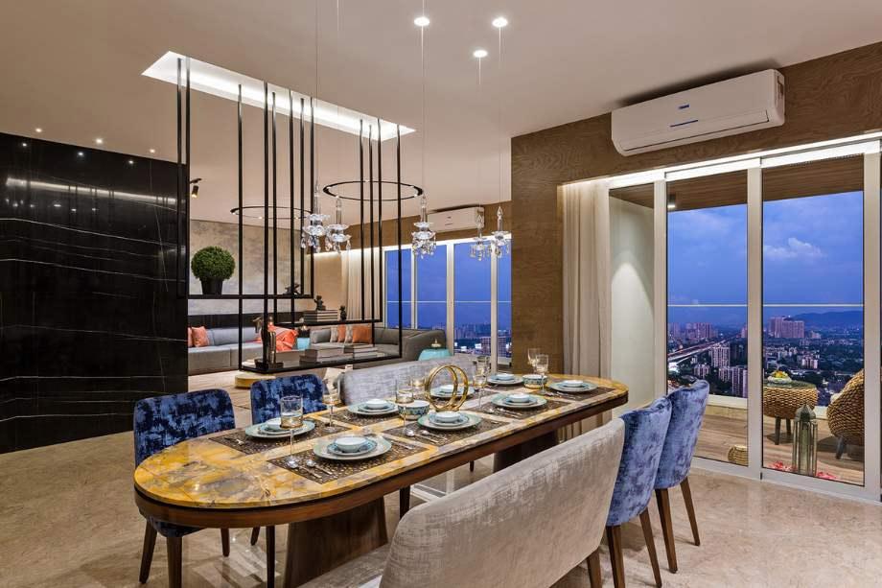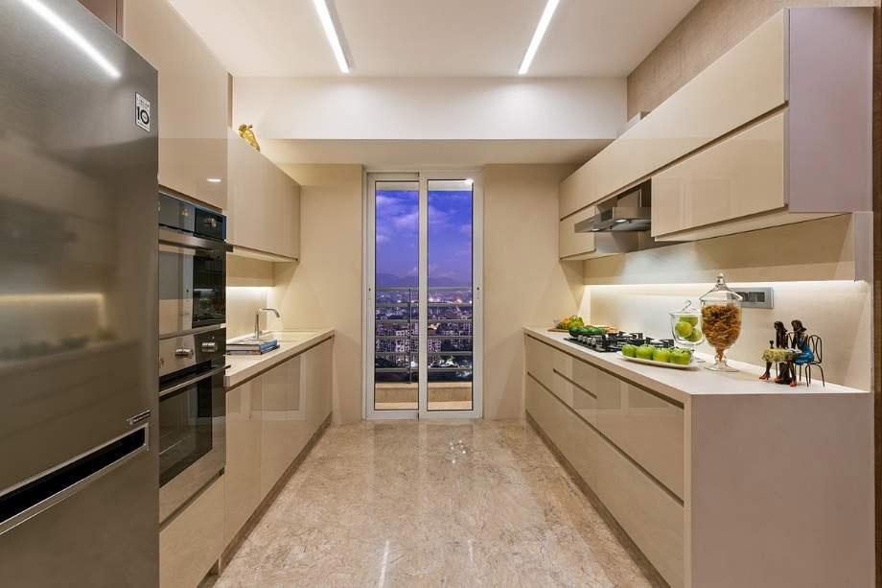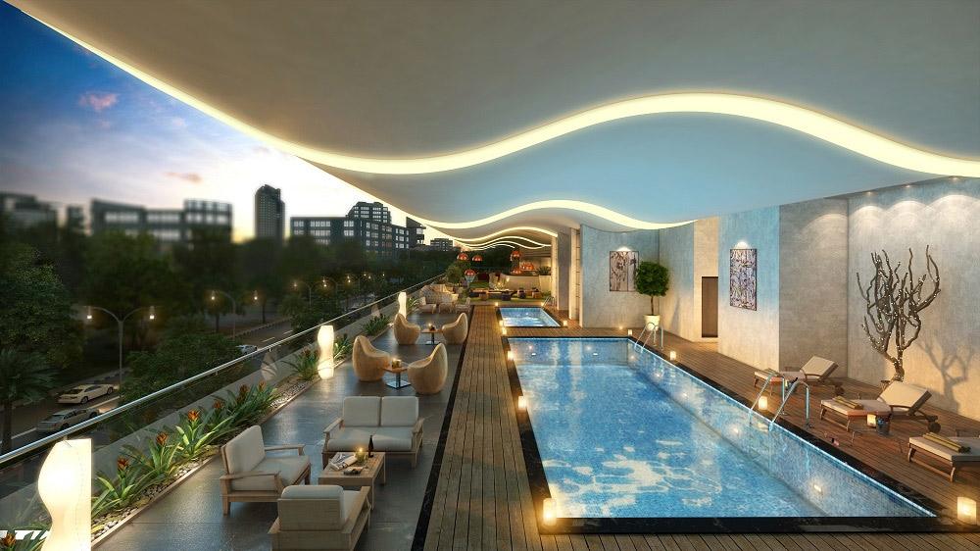About Sheth Avalon Phase 1 in Thane West
Sheth Developer is the brand name behind this magnificent structure, which is taking the shape to surprise the city with the new future milestone. This real estate firm was founded in the year 1986 By Mr. Ashwin Sheth and continue giving their hardships, quality and time definite delivery. Today is the day the group had provided various luxurious projects such as largest townships, Major Complexes, Tallest residential skyscrapers, Etc. Till date the developer had build 17,000 homes, 60 luxurious ventures and over 15 million of sq.ft, constructed and delivered to happy families.
Sheth Group had also extended their arms in international real estate market with great successful project, which are well known by the name Iris Zuri at Waterfront Dubai and Iris Ora at Business bay in Dubai.
Sheth Avalon Phase 1 is an outstanding estate, which is master planned with 4 tall towers with 30 storey condominiums, where every level of the tower is perfectly outlined with 2 spacious flat per floor, in total the entire 4 towers designed with 224 units of luxurious 2 BHK, 3 BHK, 3.5 & 4 BHK to dwell in.
Each home of the exclusive project is format with the extensive living area, where the owner can choose the best home which allows to live the most comfortable & lavish life. Where one can select from the various configurations which starts from 1200 Sq.ft and goes up to 2400 sq.ft.
Avalon by sheth Developer is loaded with all the modern gimmicks, to give every single owner to have their own joyful space to indulge in. Even more every home in Avalon is packed with beautiful specifications to give the owner a pleasant surprise.
Thus to know more about the lavish structure, kindly dial our contact number mentioned on screen or just fill the interest form, where our dedicated team will help you with the complete details.
Unit Details :
2 BHK Homes:
Carpet Area : 737 Sq.ft and 740 Sq.ft
3 BHK Homes:
Carpet Area : 1029 Sq.ft
3.5 BHK Homes:
Carpet Area : 1300 Sq.ft
4 BHK Homes:
Carpet Area : 1624 Sq.ft and 1891 Sq.ft
Building Details:
5 Towers / 29 Floors
Amenities in Sheth Avalon Phase 1
* Cafeteria/Food Court
* Outdoor Tennis Courts
* Cycling & Jogging Track
* Private Terrace/Garden
* Barbeque Pit
* Dance Studio
* Park
* Maintenance Staff
* Bank & ATM
* Banquet Hall
* Indoor Games Room
* Kids Club
* AEROBICS ROOM
* Concierge Services
* DTH Television Facility
* Flower Gardens
* Laundry Service
* Library And Business Centre
* Recreational Pool
* Rentable Community Space
* RO Water System
* Indoor Squash & Badminton Courts
* Multipurpose Courts
* Meditation Area
* Waste Disposal
* Conference Room
* Activity Deck4
* Kids Play Pool With Water Slides
* Outdoor Tennis Courts
* Early Learning Centre
* Event Space & Amphitheatre
Specifications
* High quality marbonite flooring in living/dining
* High quality wooden laminated flooring in master bedroom
WINDOWS
* Heavy duty aluminium anodised windows with granite sills and MS fixed grills with tinted glass
KITCHEN
* Vitrified tile flooring
* High quality granite platform with stainless steel sink and premium quality CP fitting
* Modular kitchen with hob and chimney
* 2 feet dado above platform area with vitrified tiles
* Electrical layout with adequate plug points
TOILETS
* High quality tiles for flooring and dado
* Toughened glass cubicle partition
* Premium quality sanitary ware and CP fittings
* Water proof flush door with water cut paint finish
* Gypsum/POP plaster with luster paint finish
* Hot and cold water mixers in wash basins and shower
ELECTRICAL
* Concealed copper wiring with extensive layout and modular switches
* Telephone points in living/dining and bedrooms
* Connection for cable network and internet earthquake resistant and termite proof foundation
* Provision for air-conditioner units in each apartment
Property Experts in Sheth Avalon Phase 1

Sandeep Thakur
Area Expert Agent
Location
About Thane
One glance at the Thane real estate market report will give you an insight into the tremendous progress that Thane real estate has made in the past couple of decades. The phenomenal growth of Thane property market and the rapid development as a residential and commercial real estate hub has astounded everyone.If you are planning to buy a property in Thane west today you will be flooded with multiple new projects in Thane and a lot of quality under construction projects in Thane being developed b... learn more ↗
Sheth Avalon Phase 1 Location Map
Eastern Express Highway, Thane West, Thane
Home Loan
Approved for this project by the following bank/s:

Interested in Home Loan?
Customized Home Loan Solutions, EMI Calculator, Check Eligibility & much more...
View More Resale & Rental Properties in Sheth Avalon Phase 1
in Sheth Avalon Phase 1
FAQs on Sheth Avalon Phase 1
(Frequently Asked Questions)
Where is Sheth Avalon Phase 1 Exactly located?
Is Sheth Avalon Phase 1 Rera Registered?
What are unit options available in Sheth Avalon Phase 1?
What is the starting price of Flats in Sheth Avalon Phase 1?
When is the Possession of Flats in Sheth Avalon Phase 1?
What are the nearest landmarks?
About Developer

Sheth Creators
A simple idea. An idea that does not deign to change the world, but to make it a better place with dedication, devotion, simplicity and our resources. As we at Sheth Creators, embark on a new journey to be the heirs of a revolution that encompasses a great heritage, we proudly accept the baton of a Gen-next revolution with 'Envisioning Landmarks' as our guiding motto.New-age creations, built on the solid foundation of Sheth Developers Pvt. Ltd.Sh... learn more ↗
Similar Residential Projects in Thane West Thane

Lodha Sterling
by Lodha Group
2 BHK, 3 BHK and 4 BHK Homes
Kolshet Road, Thane West, Thane
1.80 Cr Onwards*

Hiranandani Rodas Enclave Rosemount
by Hiranandani Group
3 BHK Apartments
Hiranandani Estate, Thane West, Thane
2.65 Cr Onwards*

Lodha Amara Tower 1 To 5 And 7 To 19
by Lodha Group
1 BHK, 2 BHK, 3 BHK Flats
Kolshet Road, Thane West, Thane
On Request
Lodha Kolshet Plot A Tower J
by Lodha Group
2 BHK, 3 BHK, 4 BHK Flats
Kolshet Road, Thane West, Thane
On Request
Lodha Amara Tower 29 31
by Lodha Group
2 BHK, 3 BHK Flats
Kolshet Road, Thane West, Thane
On Request

