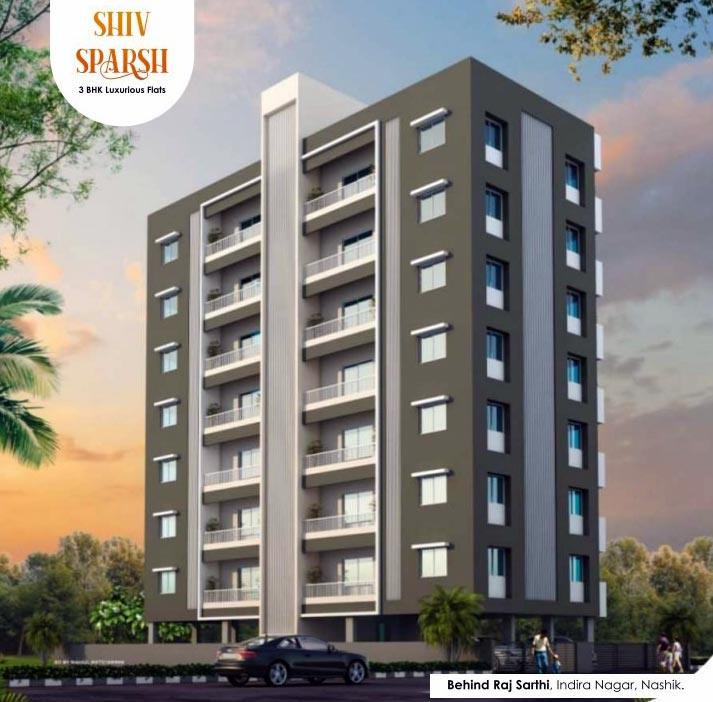About Shiv Sparsh Appartment in Indira Nagar
Shiv Sparsh Appartment offers premium 3 BHK Flats in Indira Nagar, Nashik. With modern amenities, spacious layouts, and a prime location in , it redefines urban living. Explore floor plans, prices, and reviews today!
If you are planning to buy a good residential property in Indira Nagar then this Shiv Sparsh Appartment is indeed a very good choice for you.
Real estate in Indira Nagar has come a long way and the construction quality of new homes in Indira Nagar is extremely good. This residential project called Shiv Sparsh Appartment has been developed with a lot of care and attention both in terms of planning as well in terms of execution of the construction by Om Builders Nashik.
A very professional group of project designers, architects, civil contractors, etc. have come together to deliver a very good residential project for sale in Indira Nagar. The materials used to develop this real estate project have been selected carefully to ensure that the construction is of very good quality.
All the aspects of this real estate project in Indira Nagar have been meticulously thought of perfectly and have been precisely implemented to make certain that owner of a home in Shiv Sparsh Appartment is able to enjoy all the facilities and amenities here along with his or her family.
All the hard work and systematic process put in place is to make certain that this residential project development in Indira Nagar is able to deliver a very good experience for the buyers of property for sale in Shiv Sparsh Appartment
The fact that Shiv Sparsh Appartment has a good standard of development combined with the location advantage that it provides you in Indira Nagar adds to the charm of this real estate project in Indira Nagar.
This is definitely a very good real estate development in Indira Nagar and any family, individual moving here and calling it his home will surely relish this experience for many years to come.
For Further Details, Assistance, RERA Number, Price Plans, Architectural Details Kindly Phone Us, Mail Us Or Fill The Query Form.
Unit Details :
3 BHK Flats:
Area: 1250 Sq.ft, 1350 Sq.ft, 1400 Sq.ft, 1500 Sq.ft, 1522 Sq.ft.
Building Details:
1 Tower / 7 Residential Floors / 14 Units
RERA Details
| Building Name | Possession | RERA ID |
|---|---|---|
| Shiv Sparsh Appartment | Ready To Move December 2023 |
P51600046884 View QR Code RERA Website: https://maharera.maharashtra.gov.in/ |
Amenities in Shiv Sparsh Appartment
Specifications
· Main door with both side laminates with attractive fittings.
· Both Side Laminated Ply Door frame with cylindrical lock.
· Flooring in Living Room will be Vitrified Tiles.
· Powder coated French Doors with ventilation Windows.
· Anti-skid finish tiles for Balcony area.
· Adequate light points with.
· Premium emulsion paint finish on wall.
BED ROOMS
· 1200mm X 600mm Vitrified Ceramic Tiles flooring in· Child /Master Bedroom.
· Powder- coated aluminium 3 Track with mosquito net for· windows.
· Internal doors with both sided laminate press &· matching laminated ply door frame with cylindrical lock.
· Premium paint finishes for walls.
· Adequate light and fan point And Lamp/Charging point for all Bedrooms with fittings.
· Anchor Penta Light Switches and Sockets.
Kitchen
· Granite Stone Top for Main Otta & Service Otta for kitchen· platform.
· 300mm X 600mm Full Height wall tiles from platform.
· S.S. Kitchen sink with water purifier and Required Point.
· 3 Ft. height tiles Dry Balcony with provision of washing machine electric point & water point.
· Mixer/Microwave & fridge point in kitchen area.
BATH & TOILETS
· Common & Master toilet tiles sizing 300 X 600 pattern· tiles with matching floor up to lintel level.
· Master toilet tiles sizing 300 X 600 pattern tiles· with matching floor up to lintel level.
· Western commode in bedroom & Common toilet Concealed
· plumbing with hot & cold mixer system with overhead
· shower.
· Exhaust fan, Gyser & one light point in each toilet.
· Parry ware Washroom Fittings and Parry ware Bath Fittings.
Property Experts in Shiv Sparsh Appartment

Sandeep Thakur
Area Expert Agent
Location
About Nashik
Nashik Real Estate If you have experienced the delightful grapes of Nashik then it would be easy to understand the potential of the highly underrated Nashik real estate market. Blessed with a very good weather throughout the year, Nashik is the perfect combination of urban living in a truly natural setting.After Mumbai and Pune, Nashik (also referred to as Nasik) is the third biggest city of the state of Maharashtra. Nashik is under 200 kms of distance from Mumbai city and also very close to Th... learn more ↗
Shiv Sparsh Appartment Location Map
Indira Nagar, Nashik
Home Loan
Approved for this project by the following bank/s:

Interested in Home Loan?
Customized Home Loan Solutions, EMI Calculator, Check Eligibility & much more...
View More Resale & Rental Properties in Shiv Sparsh Appartment
in Shiv Sparsh Appartment
FAQs on Shiv Sparsh Appartment
(Frequently Asked Questions)
Where is Shiv Sparsh Appartment Exactly located?
Is Shiv Sparsh Appartment Rera Registered?
What are unit options available in Shiv Sparsh Appartment?
What is the starting price of Flats in Shiv Sparsh Appartment?
When is the Possession of Flats in Shiv Sparsh Appartment?
About Developer
Om Builders Nashik
Om Builders Nashik... learn more ↗
Similar Residential Projects in Indira Nagar Nashik
Aaradhya Gardens
by Reputed Developer
3 BHK Flats
Wadala Pathardi Road, Indira Nagar, Nashik
On Request
R Deshpande Bhumika Apartment
by R Deshpande Realty
2 BHK, 3 BHK Flats
Indira Nagar, Nashik
On Request
Bushra Fakhar Galaxy Apartment
by Bushra Builders
1 BHK, 2 BHK Flats
Indira Nagar, Nashik
On Request

Brijwasi Brij Nikunj Apartment
by Brijwasi Buildcon
3 BHK Flats
Wadala Pathardi Road, Indira Nagar, Nashik
On Request











