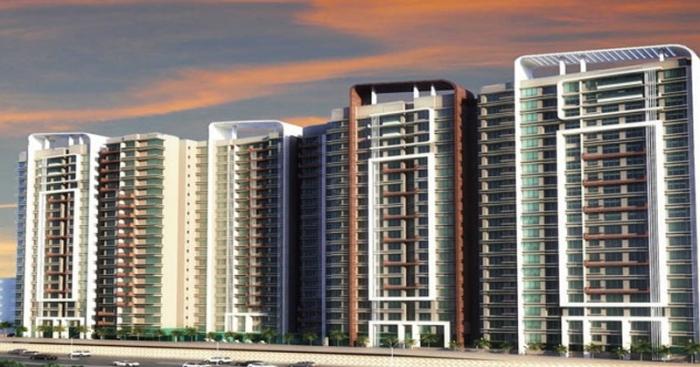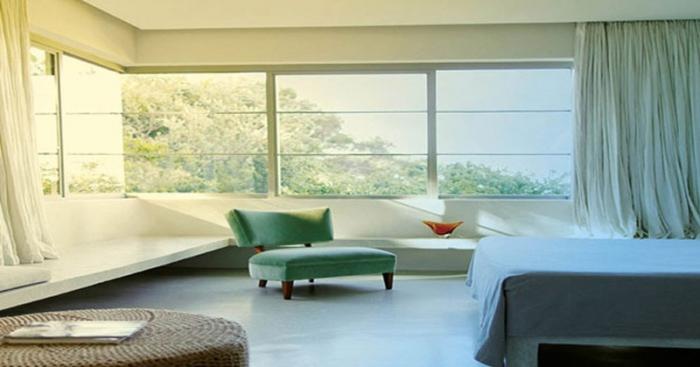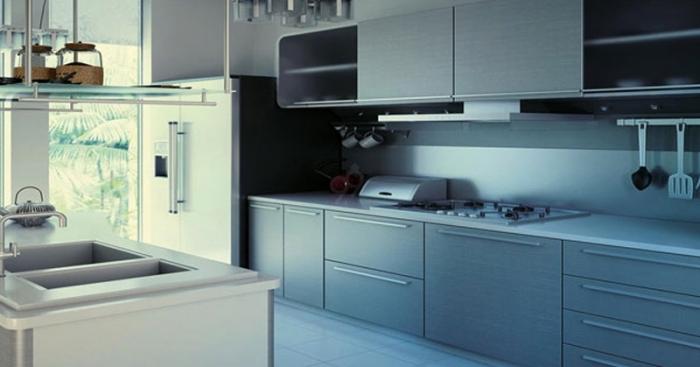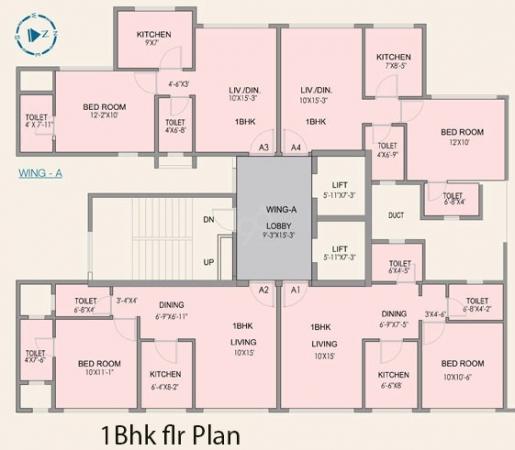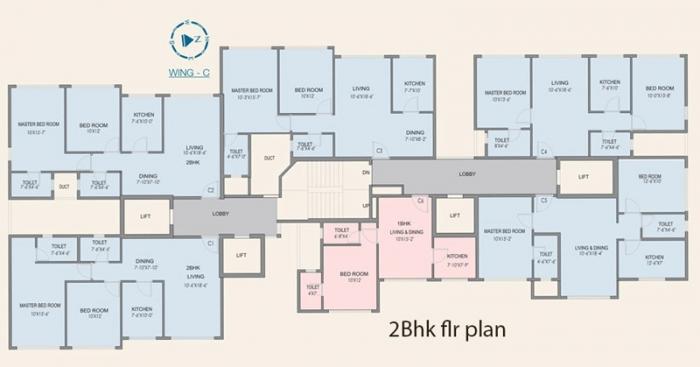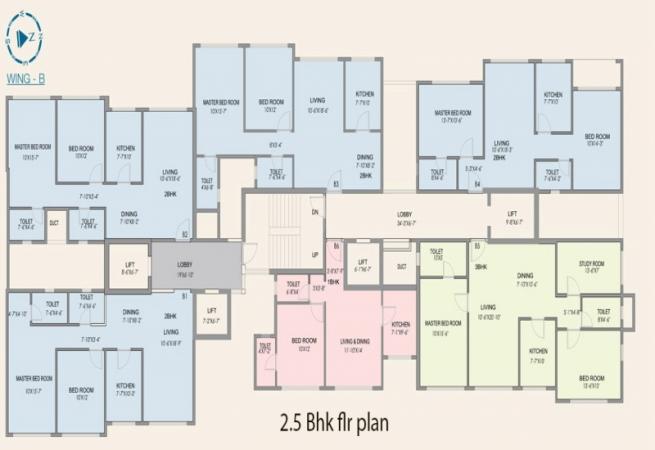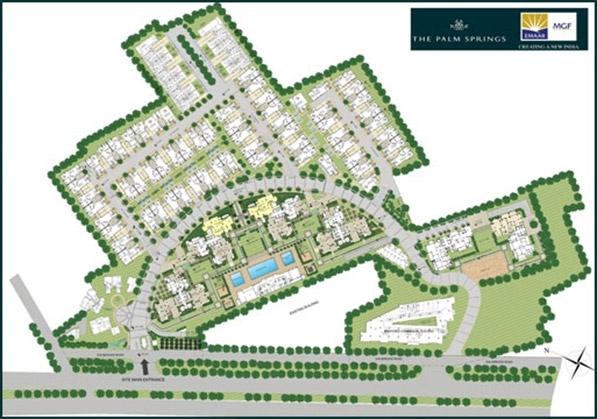About Shivam Imperial Heights in Kandivali East
Shivam Realty started their marvellous work with inventive and creative ideas. They deal in the residential sector. They have a team of professional and experienced engineers and architectures who work delicately for building ace projects. The builder group is well known for their good quality of work and dedication towards their customers. They offer all facilitates homes at an affordable price to their valuable customers. The company which started in the year 2009 has till now developed over 10 projects.
DETAILS ABOUT SHIVAM IMPERIAL HEIGHTS
Shivam Imperial Heights located at Akurli Road which provides you 1 BHK, 2 BHK and 2.5 BHK Homes worth an area of 650 Sq.ft and 1413 Sq.ft. The development provides you 4 towers with 21 floors in each tower built over 4.50 acres of land.
Shivam Imperial Heights provides you various facilities like Banquet Hall, Chill Out Lounge, Barbeque, Conference Room, Lift Facility, Gas Pipe Line Service, Intercom Facility, Sauna Service, Gated Community, Laundry Service, Library Area, Cafeteria, Property Staff, Swimming Pool, Club House, Kids Play Area, Paved Compound, Rain Water Harvesting System, Yoga Space, Multi-purpose Court, Gym Area and many other such amenities.
The complex provides you standard flooring in balcony area with vitrified tiles and anti-skid tiles. The electrical fittings are done with well safeguard system and offers you power backup and fire fighting system. The doors are done with standard system ad offers powder coated anodized aluminium windows. The toiletry fittings are done with well known brands. Shivam Imperial Heights possession expected around 2018 March.
LOCATION
The building well established at Akurli Road, Kandivali East, Mumbai provides you an well community and neighbourhoods like Lokhandwala Foudnation School, IDBI Bank ATM, Cafe Tree, Union Bank of India, Axis Bank, Bank of India ATM, Fountain Heights, Orchid Tower, Garden Tower, Highland Towers, Sierra Towers, Green Hills Hsg Soc, Formal Gardens, Anudatta School and Junior College, Pal Dharmendra High School, Dnyan Ganga High School, K Hemani Uptown, Fast Food Express Outlet, Hindu Temple, Shree Sai Baba Mandir, Nutan Vidya Mandir High School and many other such neighbourhoods. The complex has an well road networks like Akurli Cross Road, Road Number 2, Road Number 3, Bhaji Market Road, Ambedkar Chowk, Shivaji Nagar Road, Appa Pada Road, Gandhhi Nagar Road, Azad Chourasiya Road, Hanuman Nagar Road, Tanaji Nagar Road, Lokhandwala Road, Damu Nagar Road, Whispering Palms, Laxmi Nagar Road, Ram Singh Road and many other such road connectivity. The complex provides you a well public transportation service like Best Service, Taxi Service, Auto Service and Railway Network.
Kindly Call Us, Mail Us To Know More About Shivam Imperial Heights.
Unit Details :
1 BHK Homes:
Area : 650 Sq.ft 720 Sq.ft
2 BHK Homes:
Area : 1054 Sq.ft and 1186 Sq.ft
2.5 BHK Homes:
Area : 1413 Sq.ft
Building Details:
4 Towers/ 21 Floors / 4.50 Acres
Amenities in Shivam Imperial Heights
* Banquet Hall
* Bar/Chill-Out Lounge
* Barbecue
* Billiards
* Conference room
* Multipurpose Hall
* Lift
* Sauna
* Senior Citizen Sitout
* Theatre
* DTH Television
* Gated Community
* Property Staff
* Cafeteria
* Laundry
* Library
* Water Softener Plant
* Wi-Fi Connectivity
* Aerobics Centre
* Basketball Court
* Beach Volley Ball Court
* Jogging Track
* Lawn Tennis Court
* Multipurpose Court
* Swimming Pool
* Yoga/Meditation Area
* Landscape Garden
* Paved Compound
* Rain Water Harvesting
* Sewage Treatment
* Children's Play Area
* Club House
* Gymnasium
* Car Parking
* 24/7 Water Supply
Specifications
* Gas Line
* Intercom
* 24/7 Power Backup
* Fire Fighting Systems
* Video Door Security
Floorings
* Balcony: Standard
* Kitchen: Vitrified Tiles
* Living/Dining: Vitrified Tiles
* Master Bedroom: Vitrified Tiles
* Other Bedroom: Vitrified Tiles
* Toilets: Anti Skid Tiles
Fittings
* Doors: Standard
* Electrical: Standard
* Kitchen: Granite Platform with SS Sink
* Windows: Powder Coated Anodized Aluminium Windows
* Toilets: CP
* Others: Standard
Walls
* Exterior: Standard
* Interior: Standard
* Kitchen: Ceramic Dado Tiles
* Toilets: Ceramic Dado Tiles
Unit Details & Floor Plans in Shivam Imperial Heights
| Floor Plan | Inclusion | Area Details | Possession | Estimated Price |
|---|---|---|---|---|
 | 1 Bedroom1 Bathroom | Built-up Area : 650 Sq.ft | Under Construction December 2018 | 1.38 Cr ( 21231 per sq.ft) View Offers |
 | 1 Bedroom1 Bathroom | Built-up Area : 720 Sq.ft | Under Construction December 2018 | On Request View Offers |
| Floor Plan | Inclusion | Area Details | Possession | Estimated Price |
|---|---|---|---|---|
 | 2 Bedroom2 Bathroom | Built-up Area : 1054 Sq.ft | Under Construction December 2018 | On Request View Offers |
| Floor Plan | Inclusion | Area Details | Possession | Estimated Price |
|---|---|---|---|---|
 | 2 Bedroom2 Bathroom | Built-up Area : 1413 Sq.ft | Under Construction December 2018 | On Request View Offers |
Property Experts in Shivam Imperial Heights

Sandeep Thakur
Area Expert Agent
Location
About Kandivali East
KANDIVALI EASTKandivali a neighbourhood in North Mumbai, India. It late twenty century the region was formely called as Khandolee and a railway station on the western line from churchgate was introduced. Artifacts is found near Kandivali indicated that the region was inhabited in the stone age. The railway station is built more than 100 years ago. The region is divided in two sub-zones Kandivali (East) and Kandivali (West). Both the zone is mainly occupied by gujarati, jain and vaishnav resident... learn more ↗
Shivam Imperial Heights Location Map
Akurli Road, Kandivali East, Mumbai
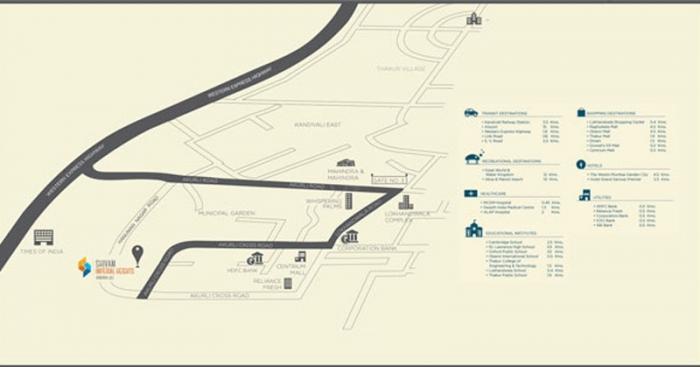
Home Loan
Approved for this project by the following bank/s:

Interested in Home Loan?
Customized Home Loan Solutions, EMI Calculator, Check Eligibility & much more...
View More Resale & Rental Properties in Shivam Imperial Heights
in Shivam Imperial Heights
FAQs on Shivam Imperial Heights
(Frequently Asked Questions)
Where is Shivam Imperial Heights Exactly located?
What are unit options available in Shivam Imperial Heights?
What is the starting price of Flats in Shivam Imperial Heights?
What are the nearest landmarks?
About Developer
Shivam Megastructure Pvt Ltd
Shivam Megastructures Private Limited is a Private incorporated on 21 November 2009. It is classified as Non-govt company and is registered at Registrar of Companies, Mumbai. Its authorized share capital is Rs. 1,000,000 and its paid up capital is Rs. 200,000.It is inolved in Building completion [ Includes activities that contribute to the completion or finishing of a construction. Repairs of the same type are also included in the corresponding s... learn more ↗
Similar Residential Projects in Kandivali East Mumbai

Lodha Woods
by Lodha Group
2 BHK, 3 BHK Apartments
Akurli Road, Kandivali East, Mumbai
1.74 Cr Onwards*

Lodha New Launch Kandivali
by Lodha Group
2 BHK, 3 BHK Apartment
Akurli Road, Kandivali East, Mumbai
2.07 Cr Onwards*

Kalpataru Legacy
by Kalpataru Group
1 BHK, 2 BHK Flats
Thakur Complex, Kandivali East, Mumbai
1.05 Cr Onwards

Wadhwa New Launch
by The Wadhwa Group
2 BHK, 3 BHK & 4 BHK Apartment
Kandivali East, Mumbai
1.85 Cr Onwards*

Viceroy Savana
by Viceroy Properties
2 & 3 BHK Apartment
Thakur Village, Kandivali East, Mumbai
1.86 Cr Onwards*

Wadhwa TW Gardens
by The Wadhwa Group
2 BHK, 2.5 BHK and 3 BHK
Thakur Village, Kandivali East, Mumbai
1.80 Cr Onwards

