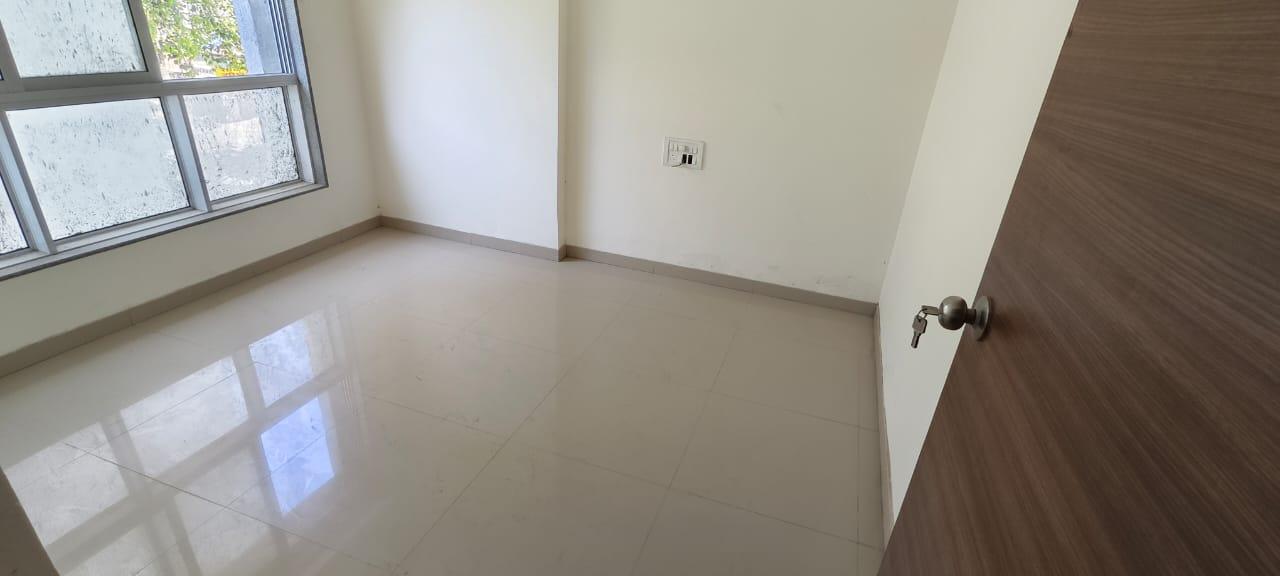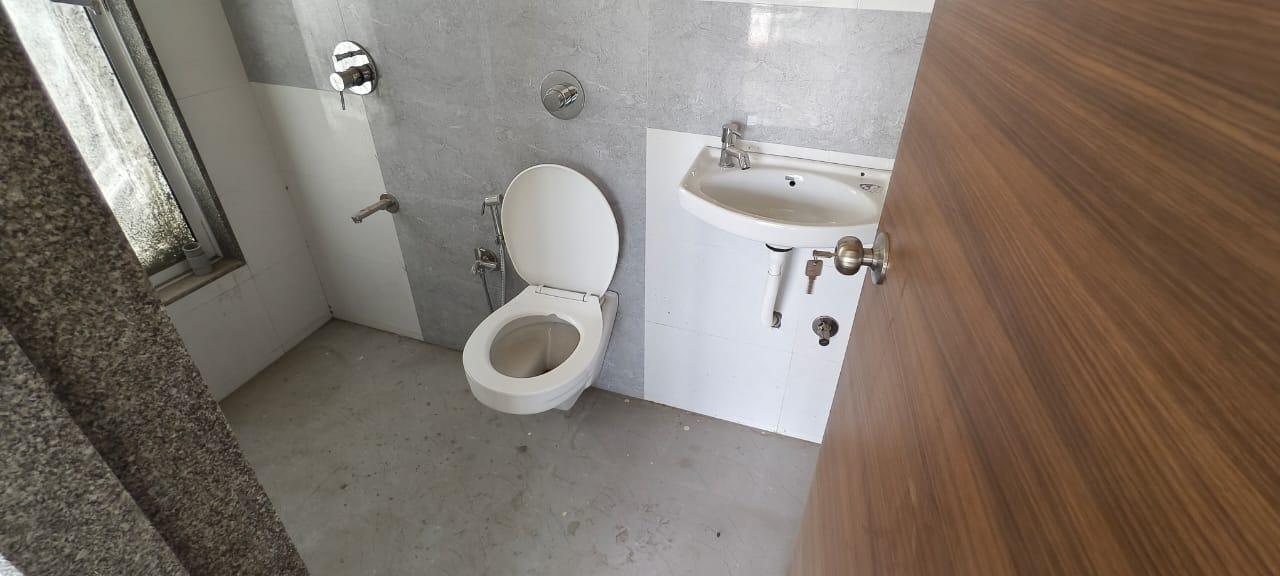About Shivam Nirlon Employees CHS Ltd Bldg No 11, 12, 13 in Goregaon West
Shivam Nirlon Employees CHS Ltd Bldg No 11, 12, 13 offers premium 1 BHK, 2 BHK Flats in Goregaon West, Mumbai. With modern amenities, spacious layouts, and a prime location in Jawahar Nagar, it redefines urban living. Explore floor plans, prices, and reviews today!
Shivam Nirlon Employees CHS Ltd Bldg No 11, 12, 13 is an alluring construction proclaiming most effective features to help make you believe on top of the planet. Diligently developed, lavish 1 BHK, 2 BHK Flats comes with spectacular natural vistas which could make magnificence an integral part of living.
About Location:
Goregaon West is amongst the perfect localities in Mumbai that links the town to everything from states to nations as well as continents. A neighborhood that promises residential and corporate spaces for every single strata, Goregaon West addresses all religious, educational, health and entertainment needs. Shivam Nirlon Employees CHS Ltd Bldg No 11, 12, 13 neighbourhood and landmark includes Bharat Bank, Kapadia Multispeciality Hospital, Bank of India, Vivek College of Commerce and MCGM Children's Park..
About Apartments:
Homes at Shivam Nirlon Employees CHS Ltd Bldg No 11, 12, 13 are elegantly designed utilising each and every space of the structure. The apartments are specified with APARTMENT FEATURES:- Efficiency designed 1 and 2 BHK apartment Vitrified tile flooring in Living dinning, bedrooms and kitchen POP finished Wall KITCHEN FEATURE:- Well design ventilated kitchen in close proximity to dining area for effective coordination Vitrified tile flooring in kitchen for ease of maintenance Granite platforms BATHROOM FEATURES:- Three fixture bathrooms (Shower, wash basin and WC ) Anti Skid tile flooring in master bath room and common bath room.
For Further Details, Assistance, RERA Number, Price Plans, Architectural Details Kindly Phone Us, Mail Us Or Fill The Query Form.
Unit Details :
1 BHK Flats:
Carpet Area: 450 Sq.ft
2 BHK Flats:
Carpet Area: 560 Sq.ft
Building Details:
5 Tower / 22 Floors / 453 Units / 0.61 Acre Land
RERA Details
| Building Name | Possession | RERA ID |
|---|---|---|
| Shivam Parivar Nishchit | Under Construction December 2025 |
P51800011447 View QR Code RERA Website: https://maharera.maharashtra.gov.in/ |
Amenities in Shivam Nirlon Employees CHS Ltd Bldg No 11, 12, 13
Specifications
Efficiency designed 1 and 2 BHK apartment
Vitrified tile flooring in Living dinning, bedrooms and kitchen POP finished Wall
KITCHEN FEATURE:-
Well design ventilated kitchen in close proximity to dining area for effective coordination
Vitrified tile flooring in kitchen for ease of maintenance
Granite platforms
BATHROOM FEATURES:-
Three fixture bathrooms (Shower, wash basin and WC )
Anti Skid tile flooring in master bath room and common bath room
Unit Details & Floor Plans in Shivam Nirlon Employees CHS Ltd Bldg No 11, 12, 13
| Floor Plan | Inclusion | Area Details | Possession | Estimated Price |
|---|---|---|---|---|
 | 1 Bedroom2 Bathroom | Carpet Area : 450 Sq.ft | Under Construction December 2025 | 1.13 Cr ( 25111 per sq.ft) View Offers |
| Floor Plan | Inclusion | Area Details | Possession | Estimated Price |
|---|---|---|---|---|
 | 2 Bedroom2 Bathroom | Carpet Area : 560 Sq.ft | Under Construction December 2025 | 1.62 Cr ( 28929 per sq.ft) View Offers |
Property Experts in Shivam Nirlon Employees CHS Ltd Bldg No 11, 12, 13

Allwyn Borde
RERA Registered Locality Expert Agent
Disclaimer: All the prices mentioned are indicative. The price mentioned above is the base selling price (BSP) only. Additional charges may apply.
Location
About Jawahar Nagar
A very vibrant area in the western suburb of Goregaon west in Mumbai,Jawahar Nagar is also a sought after location by many affluent families. With major advantages, in terms of proximity to the Goregaon station, S.V. Road, Mrinaltai Gore flyover and with all facilities like hospitals, schools, banks,shops, cinema, Jain temples (also referred to as Derasars) and multiple other facilities, Jawahar Nagar in Goregaon west is indeed a very good residential area to live in. Being well connected... learn more ↗
Shivam Nirlon Employees CHS Ltd Bldg No 11, 12, 13 Location Map
Jawahar Nagar, Goregaon West, Mumbai

Home Loan
Approved for this project by the following bank/s:

Interested in Home Loan?
Customized Home Loan Solutions, EMI Calculator, Check Eligibility & much more...
View More Resale & Rental Properties in Shivam Nirlon Employees CHS Ltd Bldg No 11, 12, 13
in Shivam Nirlon Employees CHS Ltd Bldg No 11, 12, 13
FAQs on Shivam Nirlon Employees CHS Ltd Bldg No 11, 12, 13
(Frequently Asked Questions)
Where is Shivam Nirlon Employees CHS Ltd Bldg No 11, 12, 13 Exactly located?
Is Shivam Nirlon Employees CHS Ltd Bldg No 11, 12, 13 Rera Registered?
What are unit options available in Shivam Nirlon Employees CHS Ltd Bldg No 11, 12, 13?
What is the starting price of Flats in Shivam Nirlon Employees CHS Ltd Bldg No 11, 12, 13?
When is the Possession of Flats in Shivam Nirlon Employees CHS Ltd Bldg No 11, 12, 13?
What are the nearest landmarks?
Is Shivam Nirlon Employees CHS Ltd Bldg No 11, 12, 13, approved by Banks for Home Loans?
About Developer

Shivam Parivar Developers Private Limited
We have come a long way.22 years of experience of handling members of various housing colonies and societies gives us a very strong ground to interact with people thriving to upgrade their living standards. It’s a phenomenon hardly any giant of the industry understands.... learn more ↗
Similar Residential Projects in Goregaon West Mumbai

Kalpataru Radiance
by Kalpataru Limited
2 BHK, 3 BHK and 4 BHK Apartments
Siddharth Nagar, Goregaon West, Mumbai
3.80 Cr Onwards*

Oxford Navrang Crystal
by Oxford Realtors (India) Private Limited
1 BHK, 2 BHK, 3 BHK Flats
Siddharth Nagar, Goregaon West, Mumbai
1.06 Cr Onwards

Sushanku Avenue 36
by Sushanku Realty Pvt Ltd
1 RK, 1 BHK, 2 BHK Flats
Siddharth Nagar, Goregaon West, Mumbai
70 Lacs Onwards

Sushanku Avenue 37
by Sushanku Realty Pvt Ltd
2 BHK, 3 BHK, 4 BHK Flats
Siddharth Nagar, Goregaon West, Mumbai
On Request

DGS Sheetal Kiara
by DGS Group
1 BHK, 2 BHK, 3 BHK, 4 BHK, 6 BHK Flats
Unnat Nagar, Goregaon West, Mumbai
99 Lacs Onwards

Ekta Tripolis Phase 2 Tower C Neopolis
by Ekta Group
2 BHK, 2.5 BHK, 3 BHK Flats
Siddharth Nagar, Goregaon West, Mumbai
2.95 Cr Onwards


















