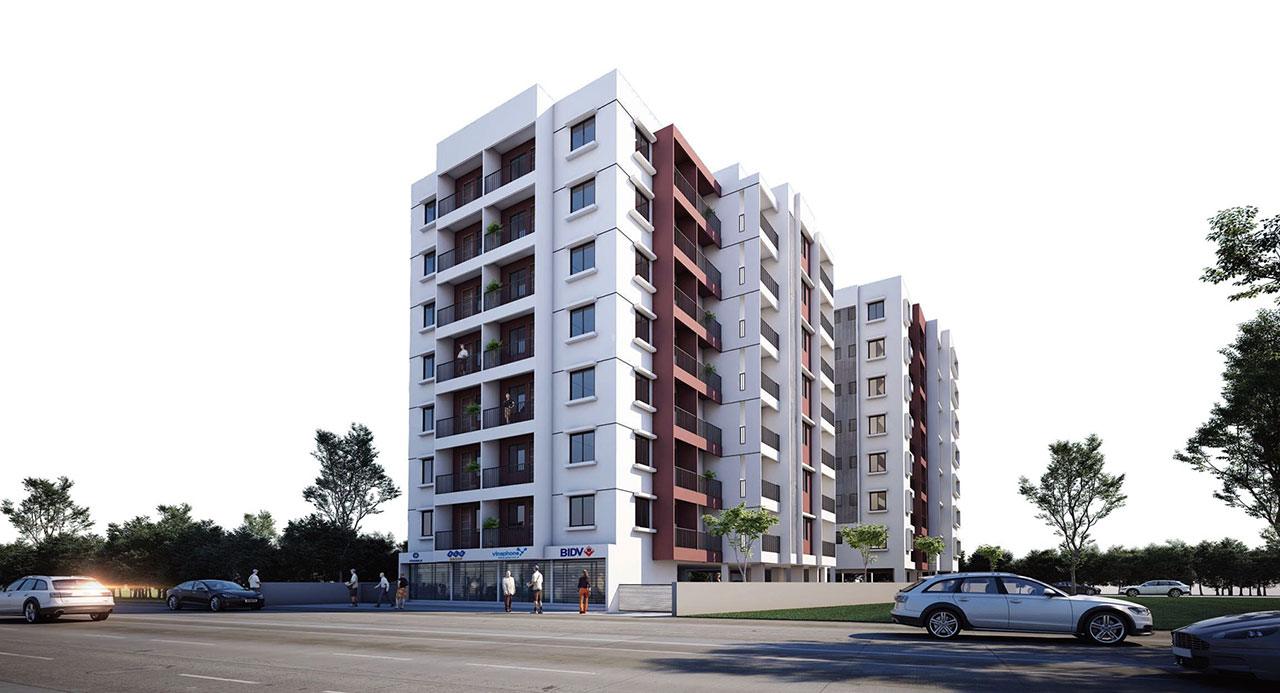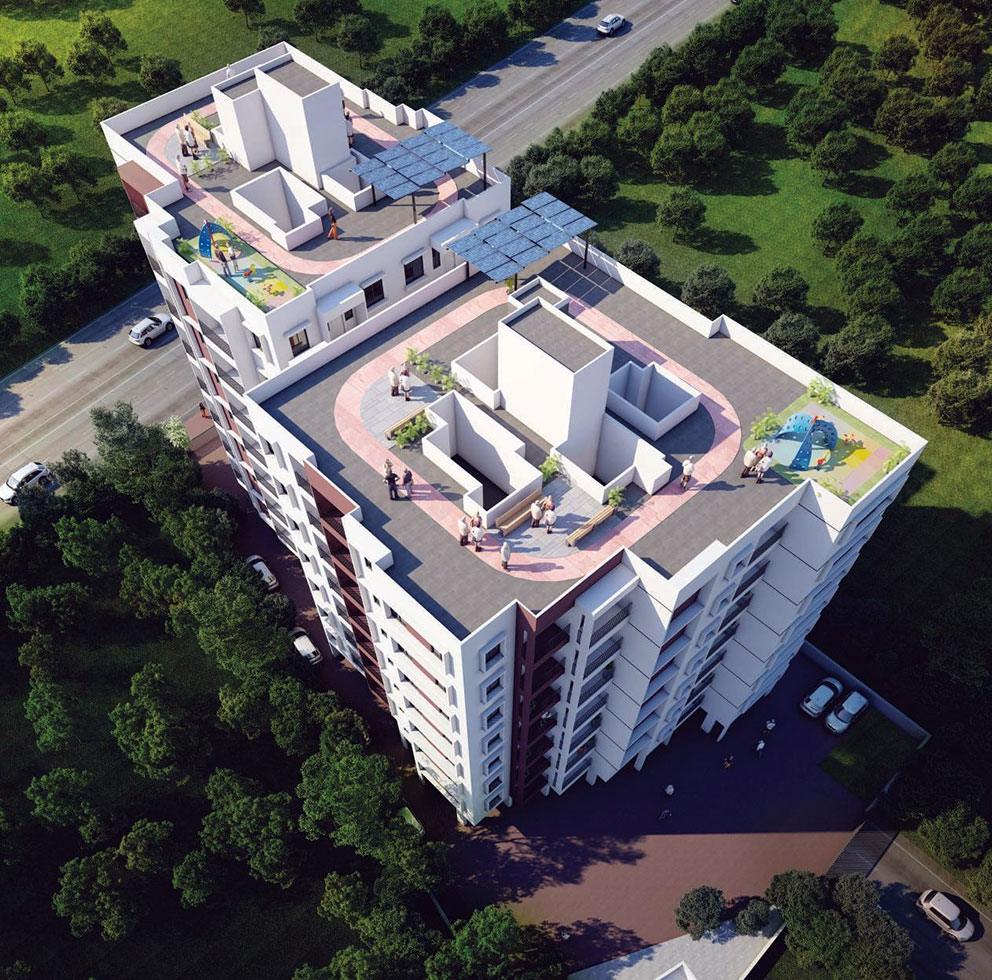About Shreevastu Residency in Pathardi
Shreevastu Residency offers premium 1 BHK, 2 BHK Flats & 2 BHK Villas in Pathardi, Nashik. With modern amenities, spacious layouts, and a prime location in , it redefines urban living. Explore floor plans, prices, and reviews today!
Shreevastu Residency is an ultimate reflection of the urban chic lifestyle located in Pathardi, Nashik. The project hosts in its lap exclusively designed Residential Flats, each being an epitome of elegance and simplicity. Shreevastu Residency is meticulously designed with unbound convenience & the best of amenities and are an effortless blend of modernity and elegance.
Location:
Pathardi is a major plus for buyers looking to invest in property in Nashik. It is one of the most prestigious address of Nashik with many facilities and utilities nearby. The locality is encapsulated with verdant surroundings which further provides easy access to malls, schools, banks, ATMs, super markets, etc,.
Residences:
Apartments at Shreevastu Residency are delicate, well planned and are well ventilated. The Apartments are catered with specifications like Structure RCC frame structure with external walls 6’’ thick & internal wall 4’’ Thick. Flooring 22 Vitrified / Diamond flooring in all rooms with same skirting of 3’’ height. Kitchen Granite Kitchen platform with SS Sink & glazed tiles dado upto 4’ height. Provision for exhaust fan & water purifier. Toilet Standard quality of glazed tiles dado upto 7ft in bathroom & toilet flooring. Electrification Concealed electrification with ISI mark modular switches & MCB facilities 2 Light points, 1 Halt plug point in each room, 1 power point in kitchen and toilet. 1 telephone point & 1 cable TV point. External Finish Sand faced plaster with Acrylic paint. Doors Ply door frame for main doors & marble door frame for bedroom toilet and bathroom. Windows Three track powder coated aluminum sliding windows with mosquito net & safety grills. All window sills are of marble. SMART AMENITIES Solar Light Saver. Used for common light & Lift. Helps to reduce light bill, maintain electricity & also support greener environment. Cable (D2h) All flats are provided with D2h connections to increase building life. CCTV Parking area under CCTV surveillance. Yoga Zone A specious room for yoga on Terrace. Jogging Track An extravagant jogging track designed to keep you fit and healthy..
For Further Details, Assistance, RERA Number, Price Plans, Architectural Details Kindly Phone Us, Mail Us Or Fill The Query Form.
Unit Details :
1 BHK Flats:
Area: 588 Sq.ft, 621 Sq.ft, 629 Sq.ft, 689 Sq.ft, 695 Sq.ft,
2 BHK Flats:
Area: 783 Sq.ft, 811 Sq.ft, 858 Sq.ft, 896 Sq.ft, 992 Sq.ft
2 BHK Villas:
Area: 885 Sq.ft
Building Details:
0.62 Acres Land / 2 Towers / 103 Units
RERA Details
| Building Name | Possession | RERA ID |
|---|---|---|
| Shreevastu Residency | Under Construction December 2024 |
P51600030264 View QR Code RERA Website: https://maharera.maharashtra.gov.in/ |
Amenities in Shreevastu Residency
Specifications
RCC frame structure with external walls 6’’ thick & internal wall 4’’ Thick. Flooring
2*2 Vitrified / Diamond flooring in all rooms with same skirting of 3’’ height.
Kitchen
Granite Kitchen platform with SS Sink & glazed tiles dado upto 4’ height. Provision for exhaust fan & water purifier.
Toilet
Standard quality of glazed tiles dado upto 7ft in bathroom & toilet flooring.
Electrification
Concealed electrification with ISI mark modular switches & MCB facilities 2 Light points, 1 Halt plug point in each room, 1 power point in kitchen and toilet. 1 telephone point & 1 cable TV point.
External Finish
Sand faced plaster with Acrylic paint.
Doors
Ply door frame for main doors & marble door frame for bedroom toilet and bathroom.
Windows
Three track powder coated aluminum sliding windows with mosquito net & safety grills. All window sills are of marble.
SMART AMENITIES
Solar
Light Saver. Used for common light & Lift. Helps to reduce light bill, maintain electricity & also support greener environment.
Cable (D2h)
All flats are provided with D2h connections to increase building life.
CCTV
Parking area under CCTV surveillance.
Yoga Zone
A specious room for yoga on Terrace.
Jogging Track
An extravagant jogging track designed to keep you fit and healthy.
Property Experts in Shreevastu Residency

Sandeep Thakur
Area Expert Agent
Location
About Nashik
Nashik Real Estate If you have experienced the delightful grapes of Nashik then it would be easy to understand the potential of the highly underrated Nashik real estate market. Blessed with a very good weather throughout the year, Nashik is the perfect combination of urban living in a truly natural setting.After Mumbai and Pune, Nashik (also referred to as Nasik) is the third biggest city of the state of Maharashtra. Nashik is under 200 kms of distance from Mumbai city and also very close to Th... learn more ↗
Shreevastu Residency Location Map
Pathardi, Nashik
Home Loan
Approved for this project by the following bank/s:

Interested in Home Loan?
Customized Home Loan Solutions, EMI Calculator, Check Eligibility & much more...
View More Resale & Rental Properties in Shreevastu Residency
in Shreevastu Residency
FAQs on Shreevastu Residency
(Frequently Asked Questions)
Where is Shreevastu Residency Exactly located?
Is Shreevastu Residency Rera Registered?
What are unit options available in Shreevastu Residency?
What is the starting price of Flats in Shreevastu Residency?
When is the Possession of Flats in Shreevastu Residency?
About Developer
Shreeram Construction Nashik
Shreeram Construction aims to redefine the real estate industry by developing and delivering state of the art projects. It is committed to providing quality spaces that enrich today and envisage tomorrow. It strives to make its presence felt by developing high-quality projects that provide value for money and the highest customer satisfaction. The company leaves no stone unturned in ensuring that the property-related needs and expectations of the... learn more ↗
Similar Residential Projects in Pathardi Nashik
Sugandha Heights
by Sugandha Builders and Developers
1 BHK, 2 BHK, 3 BHK Flats
Pathardi, Nashik
On Request
Tanishka Gold Apartment
by Tanishka Developers Nashik
1 BHK, 2 BHK Flats
Pathardi, Nashik
On Request











