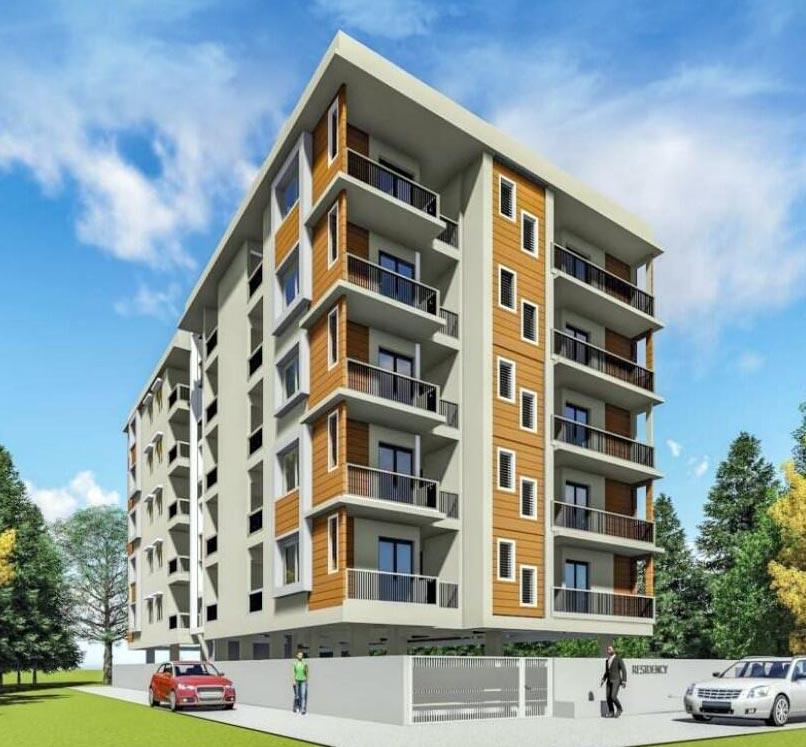About Siddhesh Heights in Ashoka Marg
Siddhesh Heights offers premium 2 BHK, 3 BHK Flats in Ashoka Marg, Nashik. With modern amenities, spacious layouts, and a prime location in , it redefines urban living. Explore floor plans, prices, and reviews today!
Siddhesh Heights is an ultimate reflection of the urban chic lifestyle located in Ashoka Marg, Nashik. The project hosts in its lap exclusively designed Residential Flats, each being an epitome of elegance and simplicity. Siddhesh Heights is meticulously designed with unbound convenience & the best of amenities and are an effortless blend of modernity and elegance.
Location:
Ashoka Marg is a major plus for buyers looking to invest in property in Nashik. It is one of the most prestigious address of Nashik with many facilities and utilities nearby. The locality is encapsulated with verdant surroundings which further provides easy access to malls, schools, banks, ATMs, super markets, etc,.
Residences:
Apartments at Siddhesh Heights are delicate, well planned and are well ventilated. The Apartments are catered with specifications like R.C.C. : All R.C.C. Work "Earthquake Resistant Structure Done while Designing the Building. Wall Work : External Walls will be 6" thick. Internal Walls will be 4" thick. Door : Main Door Shall be of Plywood with Laminated. All Shutters Shall be Flush Door. All Door will be Both Side Laminate with Main Door Acrylic Name Plate. Bathroom : All Plumbing Work will be Concealed Type. A Branded Hot & Cold Water Drivertor shall be Provided in Bathroom. Provision for Geyser Point shall be done in Bathroom. All Taps will be Essco - Jaguar Brand. Plaster : External Plaster will be Double Coat Sand faced Plaster. Internal Plaster will be Gypsum Finish. Kitchen : Granite Kitchen Otta with Stainless Steel Sink shall be Provided. Windows : 3 Track Anodised Aluminum Sliding Windows with Mosquito Net. Windows Frame of Granite. Flooring : All Room Flooring shall be Vitrified Tiles. Bathroom Flooring will be Antiskid Tiles. Paint : External Paint will be Apex Asian Paint. Internal Paint will be Oil Bound Distemper Coloring (Asian Paint). Doors, Windows, Grills and Railing will be Oil Painted. All Paints will be in 2 Coats with Lambi / Putty and Primer. Parking : Parking will be Provided with Paving Blocks. Electric Fitting : Polycab Wires & Legrand Switches. Mixer, fridge and Aquaguard Point in Kitchen. Concealed Electrification with in each room..
For Further Details, Assistance, RERA Number, Price Plans, Architectural Details Kindly Phone Us, Mail Us Or Fill The Query Form.
Unit Details :
2 BHK Flats:
Area: 1120 Sq.ft, 1130 Sq.ft.
3 BHK Flats:
Area: 1530 Sq.ft, 1535 Sq.ft.
Building Details:
0.15 Acres Land / 1 Tower / 5 Residential Floors / 20 Units
RERA Details
| Building Name | Possession | RERA ID |
|---|---|---|
| Siddhesh Heights | Under Construction April 2025 |
P51600046601 View QR Code RERA Website: https://maharera.maharashtra.gov.in/ |
Amenities in Siddhesh Heights
Specifications
Door : Main Door Shall be of Plywood with Laminated. * All Shutters Shall be Flush Door. * All Door will be Both Side Laminate with Main Door Acrylic Name Plate.
Bathroom : All Plumbing Work will be Concealed Type. * A Branded Hot & Cold Water Drivertor shall be Provided in Bathroom. * Provision for Geyser Point shall be done in Bathroom. * All Taps will be Essco - Jaguar Brand.
Plaster : External Plaster will be Double Coat Sand faced Plaster. * Internal Plaster will be Gypsum Finish.
Kitchen : Granite Kitchen Otta with Stainless Steel Sink shall be Provided. Windows : * 3 Track Anodised Aluminum Sliding Windows with Mosquito Net. * Windows Frame of Granite.
Flooring : All Room Flooring shall be Vitrified Tiles. * Bathroom Flooring will be Antiskid Tiles.
Paint : External Paint will be Apex Asian Paint. * Internal Paint will be Oil Bound Distemper Coloring (Asian Paint). * Doors, Windows, Grills and Railing will be Oil Painted. * All Paints will be in 2 Coats with Lambi / Putty and Primer.
Parking : Parking will be Provided with Paving Blocks. Electric Fitting : *Polycab Wires & Legrand Switches. * Mixer, fridge and Aquaguard Point in Kitchen. * Concealed Electrification with in each room.
Property Experts in Siddhesh Heights

Sandeep Thakur
Area Expert Agent
Location
About Nashik
Nashik Real Estate If you have experienced the delightful grapes of Nashik then it would be easy to understand the potential of the highly underrated Nashik real estate market. Blessed with a very good weather throughout the year, Nashik is the perfect combination of urban living in a truly natural setting.After Mumbai and Pune, Nashik (also referred to as Nasik) is the third biggest city of the state of Maharashtra. Nashik is under 200 kms of distance from Mumbai city and also very close to Th... learn more ↗
Siddhesh Heights Location Map
Ashoka Marg, Nashik
Home Loan
Approved for this project by the following bank/s:

Interested in Home Loan?
Customized Home Loan Solutions, EMI Calculator, Check Eligibility & much more...
View More Resale & Rental Properties in Siddhesh Heights
in Siddhesh Heights
FAQs on Siddhesh Heights
(Frequently Asked Questions)
Where is Siddhesh Heights Exactly located?
Is Siddhesh Heights Rera Registered?
What are unit options available in Siddhesh Heights?
What is the starting price of Flats in Siddhesh Heights?
When is the Possession of Flats in Siddhesh Heights?
About Developer
Siddhesh Developers Nasik
Siddhesh Developers Nasik... learn more ↗
Similar Residential Projects in Ashoka Marg Nashik


Shree Vighnaharan Luxuria
by Bhatambrekar & Company Nashik
2 BHK, 3 BHK Flats
Ashoka Marg, Nashik
56 Lacs Onwards
Soni Iqra Heights
by Soni Buildcon
1 BHK, 2 BHK, 3 BHK Flats
Rehnuma Nagar, Ashoka Marg, Nashik
On Request












