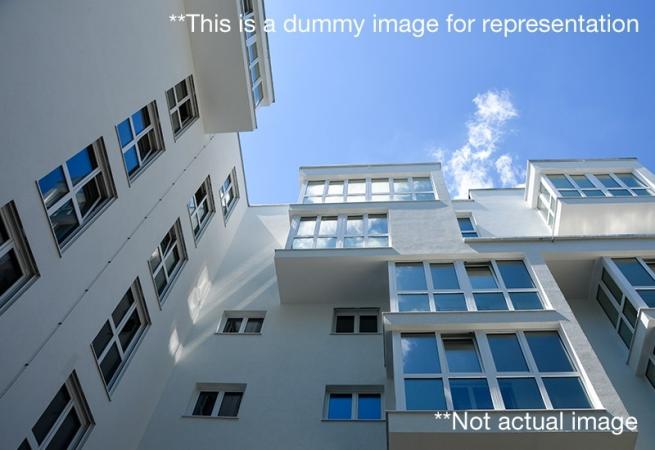About Silver Sands in Andheri West
Developed by one of the reputed developers of the town an residential place for sale known as SILVER SANDS which offers you 1 BHK with an area of 450 Carpet Sq.ft, 2 BHK with an area of 1050 Sq.ft and 3 BHK with an area of 1700 Sq.ft. The building offers you seven floors.
The 1 BHK Apartments offers you a living area with a dining space and a balcony sit-out. It offers you a master bedroom with dressing space and balcony sit-out. A spacious lobby with utility room. The kitchen offers you storage facility with modern day amenities.
The 2 BHK Apartments offers you a living area with an separate dining space and a balcony sit-out. A master bedroom with powder room, dressing space and a balcony area. A single bedroom with dressing space and utility area. A spacious lobby which offers you an extra utility space. The kitchen offers you storage facility with modern day amenities.
The 3 BHK Apartments offers you a living area with a separate dining and a balcony sit-out. Two master bedroom with dressing space and utility area and balcony. A single bedroom with dressing space and study area. A spacious lobby with powder room. The kitchen offers you modern day amenities and storage facility.
AMENITIES & SPECIFICATIONS
It offers you all the basic amenities like Intercom Facility, Garden Area, Terrace Area, Branded Elevator, Security Guards, Fire Buzzers, Reserved Parking, Water Storage Facility, Maintenance Staff, Waste Disposal, 24/7 Power Backup Facility, Piped Gas and Wi-Fi Connectivity.
The exteriors as well as interiors are well designed it offers you verified flooring with ceramic tiles in lobby area, balcony and utility space. The electrical fittings are done with concealed copper wiring with safeguard system. The doors are made up of teak wood with teak wood frame and the windows are done with aluminium coated powder with safety grills. The toiletry fittings are done with well known brands.
LOCATION
Silver Sands located in Mumbai, Andheri East has a well settled neighbourhood like International Montessori Ecce Preschool, Ritu Apartments, HDFC Bank, Rajiv Banquet Hall, Rajiv Gandhi Institute of Technology, China 1 Outlet, State Bank of India, 3 Way Outlet, Renaissance Ground and Sai Suraj NMIMS Hotel.
It has an well road connectivity like Haridwar Marg, Juhu Versova Link Road, Sangeetkar N Dutta Marg, St Louis Convent Road, Nirmala Devi Anuj Kumar Ahuja Marg, Devle Road, Juhu Circle, Gulmohar Road and Shanti Road.
Unit Details :
1 BHK Residences:
Carpet Area : 450 Sq.ft.
2 BHK Residences:
Area : 1050 Sq.ft.
3 BHK Residences:
Area : 1700 Sq.ft.
Building Details:
7 Floors
Amenities in Silver Sands
* Private Garden / Terrace
* Branded Evelator
* Security Guards
* Fire Alarm
* Reserved Parking
* Water Storage
* Security Personnel
* Maintenance Staff
* Waste Disposal
Specifications
* Piped-gas
* Internet / wi-fi connectivity
Unit Details & Floor Plans in Silver Sands
| Floor Plan | Inclusion | Area Details | Possession | Estimated Price |
|---|---|---|---|---|
 | 1 Bedroom1 Bathroom | Carpet Area : 450 Sq.ft | Ready To Move | On Request View Offers |
| Floor Plan | Inclusion | Area Details | Possession | Estimated Price |
|---|---|---|---|---|
 | 2 Bedroom2 Bathroom | Carpet Area : 1050 Sq.ft | Ready To Move | On Request View Offers |
| Floor Plan | Inclusion | Area Details | Possession | Estimated Price |
|---|---|---|---|---|
 | 3 Bedroom3 Bathroom | Built-up Area : 1700 Sq.ft | Ready To Move | On Request View Offers |
Property Experts in Silver Sands

Sandeep Thakur
Area Expert Agent
Location
About Andheri West
ANDHERI WESTAndheri a suburban region locality situated in the Western Line of Mumbai. While the Andheri West comes under K/W ward of Brihanmumbai Municipal Corporation while the East ward comes under K/E ward of the same. The andheri railway station is among the busiest railway station in the city. The expansion of the Mumbai Metro in the Versova-Andheri-Ghatkopar corridor is part of the government’s master transportation plan. While the line 1 of Mumbai Metro spans the entire suburb of A... learn more ↗
Silver Sands Location Map
Balasaheb Sawant Road, Andheri West, Mumbai
Home Loan
Approved for this project by the following bank/s:

Interested in Home Loan?
Customized Home Loan Solutions, EMI Calculator, Check Eligibility & much more...
View More Resale & Rental Properties in Silver Sands
in Silver Sands
FAQs on Silver Sands
(Frequently Asked Questions)
Where is Silver Sands Exactly located?
What are unit options available in Silver Sands?
What is the starting price of Flats in Silver Sands?
What are the nearest landmarks?
About Developer

Reputed Developer
Reputed Developer... learn more ↗
Similar Residential Projects in Andheri West Mumbai

Lodha Cullinan
by Lodha Group
4 BHK, 5 BHK Bareshell Sea View Flats
Versova, Andheri West, Mumbai
21.36 Cr Onwards

Asshna Seabliss
by Asshna Developers
2 BHK, 3 BHK, 4 BHK Flats
Versova, Andheri West, Mumbai
2.71 Cr Onwards

Transcon Tinsel Town
by Transcon Developers
1 BHK, 2 BHK, 3 BHK Flats, Shops, Office Space
Veera Desai Industrial Estate Road, Andheri West, Mumbai
1.17 Cr Onwards


Paradigm Passcode Incredible
by Paradigm Realty Group
1 BHK, 1.5 BHK and 2 BHK
Oshiwara, Andheri West, Mumbai
1.07 Cr Onwards*











