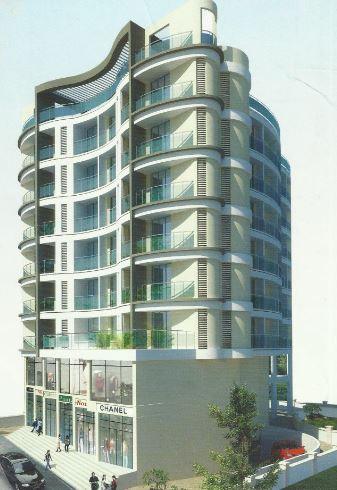About Stanberth Annexe in Thane West
The Complex provides you with various amenities like Car Parking, Feng Shui/Vaastu Compliant, Power Backup, Intercom Facility, Washing Machine Area and etc. The Complex provides you standard Specifications like Vitrified Tiles, Ceramic designer tiles, Kitchen Granite Platform with SS Sink, Concealed copper Wiring with Modular Switches, Concealed plumbing with branded CP fittings, Aluminium Sliding Windows, Weather Proof Paints and etc.
Located at Thane, Uthalsar, Thane West. The complex has well settled neighbourhoods like Jagmata Temple, Shree Ganesh Mandir 2002, Royal Hospital, Jumma Masjid, Mapleshah Baba Dargah and Sunni Circle Masjid. The complex has a well road network like Gosavi Road, Dr Ansari Road, Ambedkar Road, Jail Road, Eastern Express Hwy, Kapurbawdi Flyover, Hathyogi Nikam Guruji Marg and Panchratna Society Road.
For Further Details, Assistance, RERA Number, Price Plans, Architectural Details Kindly Phone Us, Mail Us Or Fill The Query Form.
Unit Details :
1 BHK Homes :
Area : 825 Sq.ft
1.5 BHK Homes :
Area : 895 Sq.ft
2 BHK Homes :
Area : 1035 Sq.ft & 1080 Sq.ft
Building Details :
1 Towers / 8 Floors
Amenities in Stanberth Annexe
Modular Kitchen
Washing Machine Area
Specifications
Earthquake resistant RCC frame structure
Semi acrylic exterior paint
Distemper finish internal wall surface
Car parking
2x2 elegant vitrified flooring in all rooms and passage
Ceramic designer tiles in bathroom and WC till ceiling height
Jaguar fittings in bathroom and toilet/concealed pluming with hot and cold mixing unit with shower
Concealed electrical wiring with modular fittings
Powder coated aluminium sliding windows with marble frames
Good quality wooden decorative entrance door with night latch and fittings
Good quality internal flush doors with oil paint on both sides
Non wood FRP doors for Bath and WC
Elegant marble/granite entrance foyer
Stilt, staircase shall have kota/tandoor flooring/tappa
TV and telephone connection points will be provided
Exhaust fan in toilet
Geyser in bathroom
Property Experts in Stanberth Annexe

Sandeep Thakur
Area Expert Agent
Location
About Thane
One glance at the Thane real estate market report will give you an insight into the tremendous progress that Thane real estate has made in the past couple of decades. The phenomenal growth of Thane property market and the rapid development as a residential and commercial real estate hub has astounded everyone.If you are planning to buy a property in Thane west today you will be flooded with multiple new projects in Thane and a lot of quality under construction projects in Thane being developed b... learn more ↗
Stanberth Annexe Location Map
Uthalsar, Thane West, Thane
Home Loan
Approved for this project by the following bank/s:

Interested in Home Loan?
Customized Home Loan Solutions, EMI Calculator, Check Eligibility & much more...
View More Resale & Rental Properties in Stanberth Annexe
in Stanberth Annexe
FAQs on Stanberth Annexe
(Frequently Asked Questions)
Where is Stanberth Annexe Exactly located?
What are unit options available in Stanberth Annexe?
What is the starting price of Flats in Stanberth Annexe?
What are the nearest landmarks?
About Developer
Kasam Builders & Developers
Kasam Builders & Developers is a name to reckon with in the construction industry. The management takes pride in its diversity as it includes members from fields like construction, consulting, and design etc. The company believes in delivering the best and strives to leave no stone unturned in doing so. Transparency, Humility, Honesty and Integrity is what is of utmost importance to the company and it has shown these in all of their projects ... learn more ↗
Similar Residential Projects in Thane West Thane

Lodha Sterling
by Lodha Group
2 BHK, 3 BHK and 4 BHK Homes
Kolshet Road, Thane West, Thane
1.80 Cr Onwards*

Hiranandani Rodas Enclave Rosemount
by Hiranandani Group
3 BHK Apartments
Hiranandani Estate, Thane West, Thane
2.65 Cr Onwards*

Lodha Amara Tower 1 To 5 And 7 To 19
by Lodha Group
1 BHK, 2 BHK, 3 BHK Flats
Kolshet Road, Thane West, Thane
On Request
Runwal Lands End Breeze
by Runwal Group
1 BHK, 2 BHK Flats
Kolshet Road, Thane West, Thane
75 Lakhs Onwards
Lodha Kolshet Plot A Tower J
by Lodha Group
2 BHK, 3 BHK, 4 BHK Flats
Kolshet Road, Thane West, Thane
On Request
Lodha Amara Tower 29 31
by Lodha Group
2 BHK, 3 BHK Flats
Kolshet Road, Thane West, Thane
On Request










