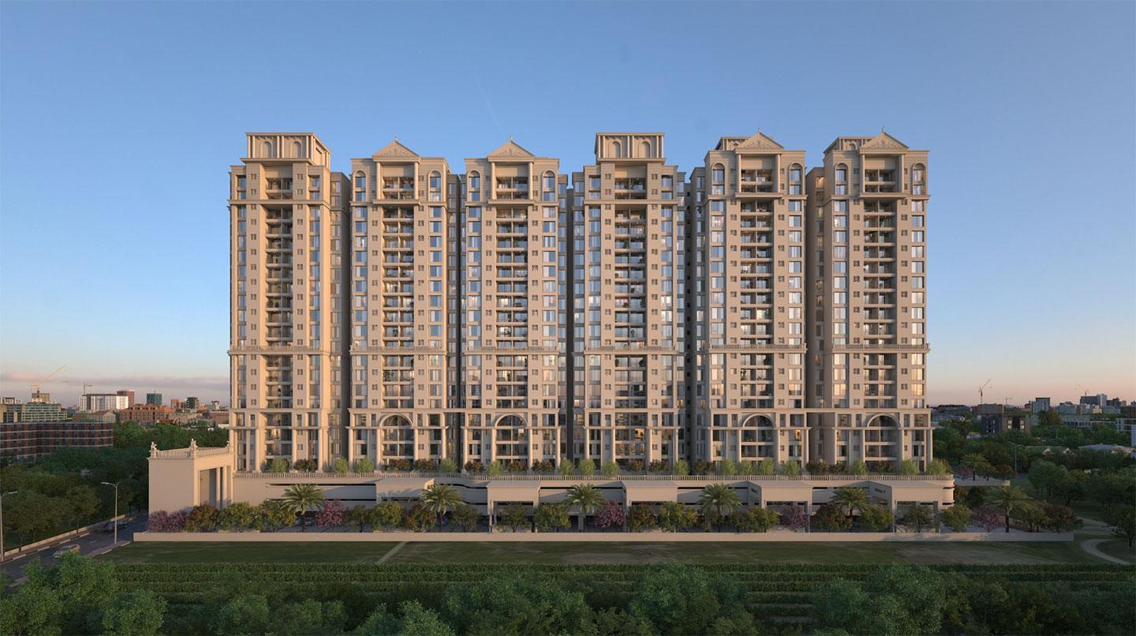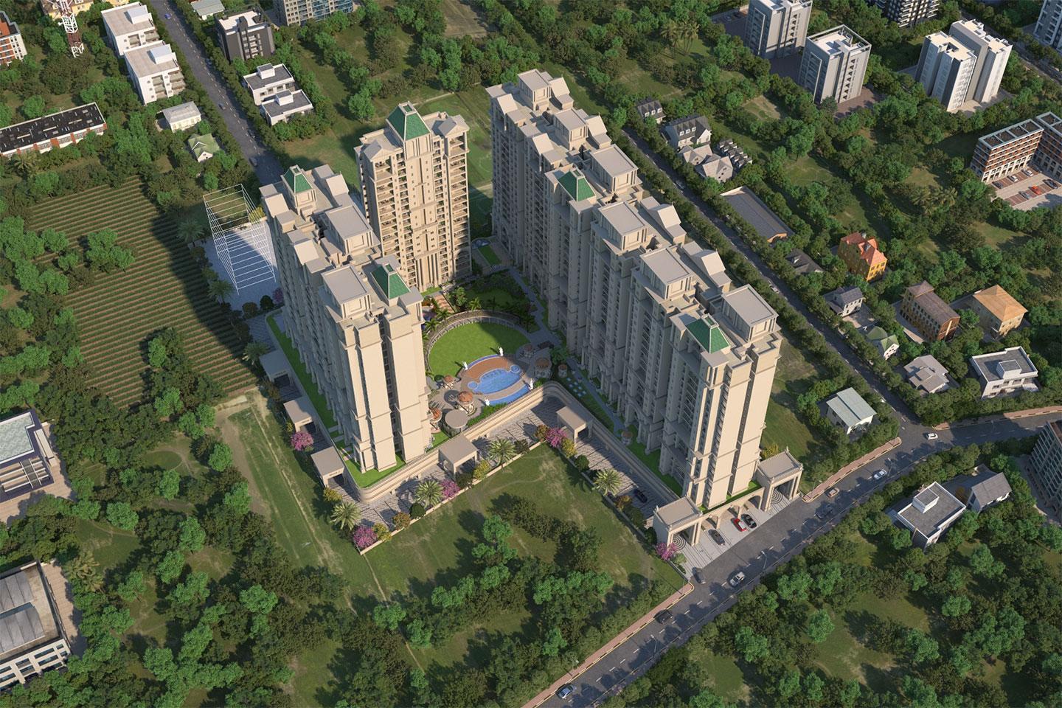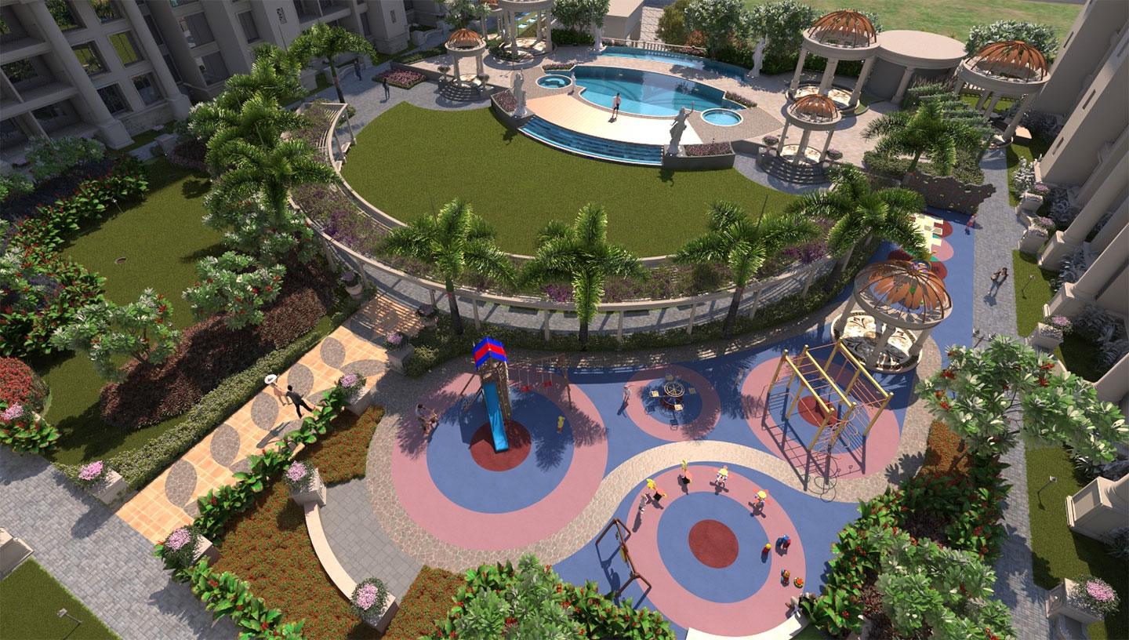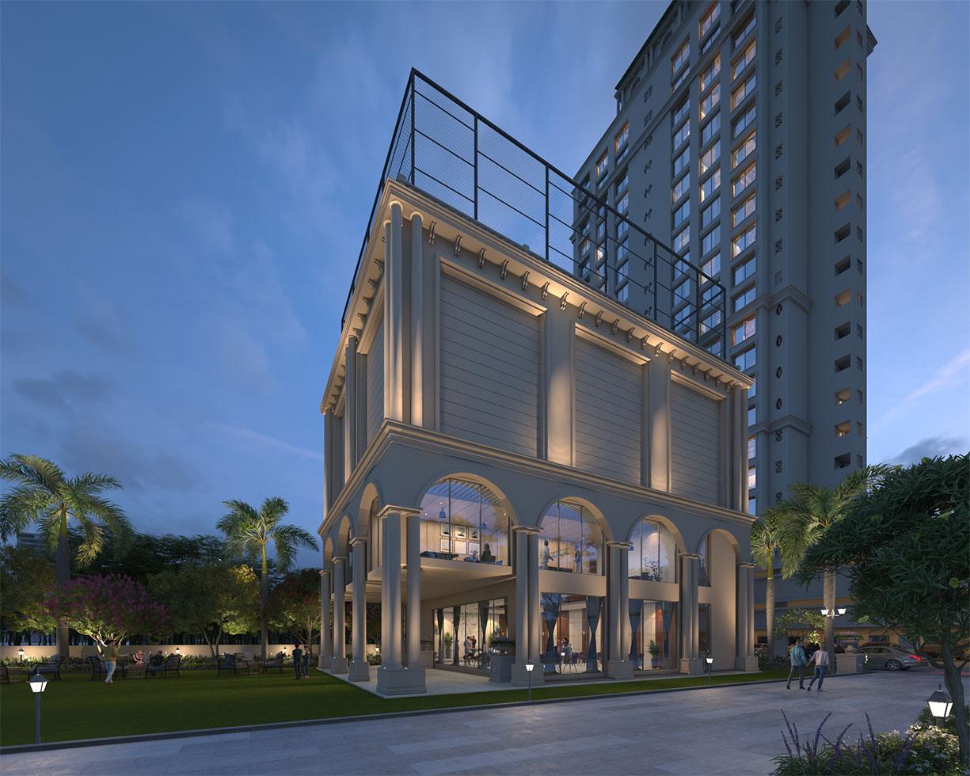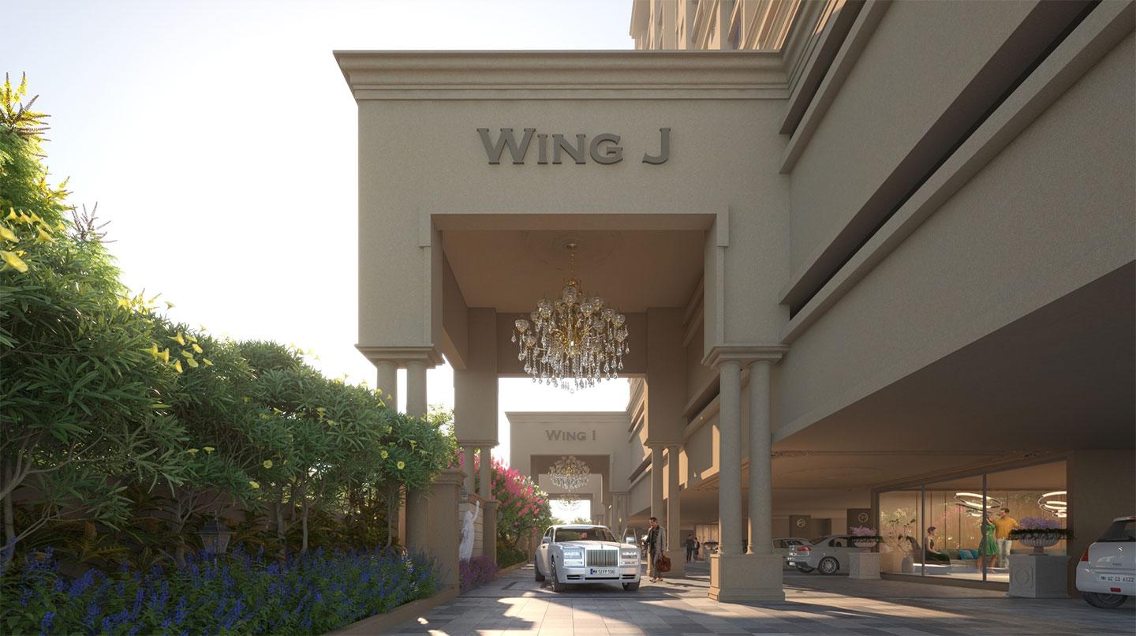About Sukhwani Kingsley in Thergaon
Sukhwani Kingsley offers premium 2 BHK, 3 BHK, 4BHK Flats in Thergaon, Pune. With modern amenities, spacious layouts, and a prime location in , it redefines urban living. Explore floor plans, prices, and reviews today!
Sukhwani Kingsley located at Thergaon, is a property and offer all lifestyle facilities that make for a indulgent lifestyle. The project has been developed by Sukhwani Chawla Constructions. Sukhwani Kingsley is a very convenient destination where you'll find ATMs, Restaurants, Schools, Colleges, Banks and Hospitals in close proximity enhancing your everyday life.
Location:
Thergaon is a very prominent locality in Pune. It is easily accessible from the other vital zones of the city. It boasts several key landmarks such as . The rate at which developments are taking place in Thergaon makes it a promising destination in the real estate sector.
Apartments:
Sukhwani Kingsley offers 2 BHK, 3 BHK, 4BHK Flats with an area of 703 - 1371 Sq.ft.. Residents here at Sukhwani Kingsley are well equipped with Pergola, Video Door Security, Earthquake Resistant, Party Lawn, Entrance Lobby, Yoga/Meditation Area, Sewage Treatment Plant, Open Space, Internal Street Lights, Waste Management., etc.
For Further Details, Assistance, RERA Number, Price Plans, Architectural Details Kindly Phone Us, Mail Us Or Fill The Query Form.
Unit Details :
2 BHK Flats:
Carpet Area: 703 Sq.ft
3 BHK Flats:
Carpet Area: 817 Sq.ft, 1166 Sq.ft
4 BHK Flats:
Carpet Area: 1371 Sq.ft
Building Details:
5.35 Acres Land / 10 Towers / 23 Floors / 758 Units
RERA Details
| Building Name | Possession | RERA ID |
|---|---|---|
| Sukhwani Kingsley | New Launch December 2028 |
P52100031299 View QR Code RERA Website: https://maharera.maharashtra.gov.in/ |
Amenities in Sukhwani Kingsley
Specifications
(2) Flooring
800 mm X 800 mm Vitrified Tiles flooring in full apartment 600 mm X 600 mm Anti Skid Tiles in Washroom and Terrace 600 mm X 600 mm Designer Dado Tiles upto Lintel Level in Washroom
(3) Kitchen
Kitchen with enclosed Dry Balcony Granite Top Kitchen Platform with SS Sink and Designer Dado Tiles above platform upto Lintel level Kitchen Trolleys below Platform with premium finish Electrical Points for Fridge and Microwave Electrical Point for Kitchen Chimney Washing Machine Point in Enclosed Dry Balcony Exhaust Fan Electrical Point in Kitchen
(4) Wall Finish AAC Block Masonry Sand Faced External Plaster Internal Wall and Ceiling in Gypsum Finish
(5) Lift Lobbies
Designer Lobbies at all Floor Levels
(6) Doors and Door Frames
Elegant Designer Laminated Main Door and Main Door Frame Both side laminated Doors and Door Frames for bedrooms and washrooms Premium Accessories and Fixtures for Doors in all the rooms Windows and Grills Granite Framing on all sides of Windows Three Track Powder Coated Heavy Section Aluminum Sliding Windows with Mosquito Mesh Safety Grills for all Windows Glass Louvers with Exhaust Fan provision in Washrooms Glass Railing with SS Hand Rail for Terraces
(8) Plumbing Concealed Plumbing of CPVC Consenting Party Fittings of Grohe or Equivalent Brand Sanitary Ware of American Standard or Equivalent Brand Chemical Double Coat Waterproofing in Washrooms, Terraces and Dry Balcony
(9) Electrical
Concealed Wiring with L & T or equivalent Brand Modular Switches Living Room and Master Bedroom – Three Points Each plus TV on Automation with Alexa Compatibility TV and Telephone Points in Living TV Point in Master BedroomProvision for DTH, Broadband and Inverter Point AC Point in both the Bedrooms and Living Electrical Exhaust Fan Point in Kitchen and Washrooms Separate MCB/ELCB for each apartment Video Door Phone for Security at each apartment
(10) Paint
Acrylic Emulsion Paint Internal Finish Acrylic Paint External Finish Oil Paint for Window Grills
Property Experts in Sukhwani Kingsley

Sandeep Thakur
Area Expert Agent
Location
About Pune
Explore Pune Real Estate with Ghar.tv - Your Trusted Property Portal Pune, often referred to as the "Oxford of the East" and a hub for IT, education, and culture, is one of India's fastest-growing real estate markets. Whether you're a first-time buyer, an investor seeking lucrative opportunities, or someone looking to rent a cozy home, Pune has it all. From affordable apartments in Hinjewadi to luxury villas in Koregaon Park, the Pune real estate market caters to diverse needs and budgets. ... learn more ↗
Sukhwani Kingsley Location Map
Thergaon, Pune
Home Loan
Approved for this project by the following bank/s:

Interested in Home Loan?
Customized Home Loan Solutions, EMI Calculator, Check Eligibility & much more...
View More Resale & Rental Properties in Sukhwani Kingsley
in Sukhwani Kingsley
FAQs on Sukhwani Kingsley
(Frequently Asked Questions)
Where is Sukhwani Kingsley Exactly located?
Is Sukhwani Kingsley Rera Registered?
What are unit options available in Sukhwani Kingsley?
What is the starting price of Flats in Sukhwani Kingsley?
When is the Possession of Flats in Sukhwani Kingsley?
About Developer
Sukhwani Chawla Constructions
Sukhwani Chawla Constructions... learn more ↗
Similar Residential Projects in Thergaon Pune


Sukhwani Fairview
by Sukhwani Chawla Developers And Sukhwani Associates
2 BHK Flats
Off Aditya Birla Hospital Road, Thergaon, Pune
60 Lakhs Onwards

Signature Ritz
by Shree Sonigara Developers
3 BHK, 4 BHK Flats
Jai Hind Nagar, Thergaon, Pune
1.10 Cr Onwards

Silver B Square
by Silver Barne Realities
1 BHK, 2 BHK Flats
Pimpri Chinchwad , Thergaon, Pune
On Request

Konark Yashoda Aangan
by Konark Associates
1 BHK, 2 BHK Flats
Power Nagar, Thergaon, Pune
On Request

