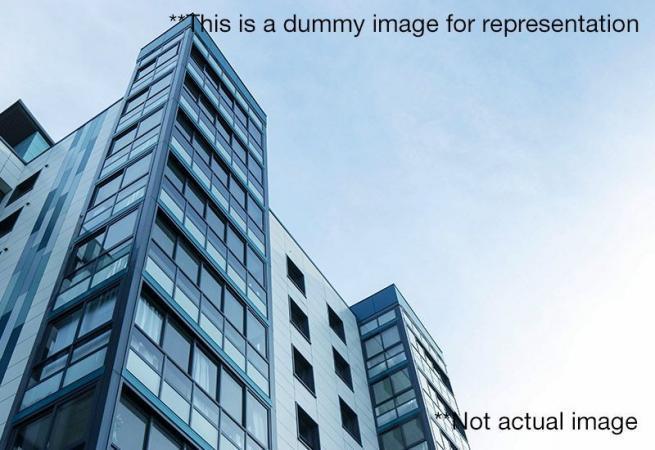About Sunteck Gilbird CHS in Andheri West
Sunteck Gilbird CHS offers premium 1 BHK, 2 BHK, 3 BHK Flats in Andheri West, Mumbai. With modern amenities, spacious layouts, and a prime location in Gilbert Hill Road, it redefines urban living. Explore floor plans, prices, and reviews today!
Sunteck Gilbird CHS is an ultimate reflection of the urban chic lifestyle located in Andheri West, Mumbai. The project hosts in its lap exclusively designed Residential Flats, each being an epitome of elegance and simplicity. Sunteck Gilbird CHS is meticulously designed with unbound convenience & the best of amenities and are an effortless blend of modernity and elegance.
Location:
Andheri West is a major plus for buyers looking to invest in property in Mumbai. It is one of the most prestigious address of Mumbai with many facilities and utilities nearby. The locality is encapsulated with verdant surroundings which further provides easy access to malls, schools, banks, ATMs, super markets, etc,.
Residences:
Apartments at Sunteck Gilbird CHS are delicate, well planned and are well ventilated. The Apartments are catered with specifications like Living Room, Wide full height French windows., Wooden frame doors with both sides veneer., Vitrified marble flooring in Living room & passage, Premium quality Textured paint finish on the walls, Premium quality branded switches., Internet, television & telephone connection, Provision for Split AC. Kitchen, Premium quality Granite Kitchen platform with stainless steel Sink., Dado tiles up to beam bottom., PVC body antirust exhaust fan., Vitrified marble flooring in kitchen. Bed Room, Wooden laminated flooring in Master bed room., Anodized aluminum sliding windows with granite framing., P .O.P /Gypsum finish and elegantly painted interiors., Internet, television & telephone connection, Provision for Split AC. Bath Room and Toilets, Antiskid flooring tiles., Designer full height DADO, FRP water proof doors., Designer tiles/Mosaic tiles in all bathrooms, Jaguar or equivalent sanitary fitting in bath room, Branded sanitary wares (Hind ware /Roca or equivalent), Storage water geyser, Bathrooms with dry and wet area separated.
For Further Details, Assistance, RERA Number, Price Plans, Architectural Details Kindly Phone Us, Mail Us Or Fill The Query Form.
Unit Details :
1 BHK Flats
Carpet Area : 488 Sq.ft.
2 BHK Flats
Carpet Area : 596 Sq.ft, 707 Sq.ft.
3 BHK Flats
Carpet Area : 886 Sq.ft
Building Details:
14 Floors / 47 Units / 1 Tower
Total Project Area 0.68 acres
RERA Details
| Building Name | Possession | RERA ID |
|---|---|---|
| Sunteck Gilbird CHS | Under Construction April 2023 |
P51800014646 View QR Code RERA Website: https://maharera.maharashtra.gov.in/ |
Amenities in Sunteck Gilbird CHS
* Table Tennis
* Jogging Track
* Senior Citizen Park
Specifications
* Wide full height French windows.
* Wooden frame doors with both sides veneer.
* Vitrified marble flooring in Living room & passage
* Premium quality Textured paint finish on the walls
* Premium quality branded switches.
* Internet, television & telephone connection
* Provision for Split AC.
Kitchen
* Premium quality Granite Kitchen platform with stainless steel Sink.
* Dado tiles up to beam bottom.
* PVC body antirust exhaust fan.
* Vitrified marble flooring in kitchen.
Bed Room
* Wooden laminated flooring in Master bed room.
* Anodized aluminum sliding windows with granite framing.
* P .O.P /Gypsum finish and elegantly painted interiors.
* Internet, television & telephone connection
* Provision for Split AC.
Bath Room and Toilets
* Antiskid flooring tiles.
* Designer full height DADO
* FRP water proof doors.
* Designer tiles/Mosaic tiles in all bathrooms
* Jaguar or equivalent sanitary fitting in bath room
* Branded sanitary wares (Hind ware /Roca or equivalent)
* Storage water geyser
* Bathrooms with dry and wet area separated
Property Experts in Sunteck Gilbird CHS

Sandeep Thakur
Area Expert Agent
Location
About Andheri West
ANDHERI WESTAndheri a suburban region locality situated in the Western Line of Mumbai. While the Andheri West comes under K/W ward of Brihanmumbai Municipal Corporation while the East ward comes under K/E ward of the same. The andheri railway station is among the busiest railway station in the city. The expansion of the Mumbai Metro in the Versova-Andheri-Ghatkopar corridor is part of the government’s master transportation plan. While the line 1 of Mumbai Metro spans the entire suburb of A... learn more ↗
Sunteck Gilbird CHS Location Map
Gilbert Hill Road, Andheri West, Mumbai
Home Loan
Approved for this project by the following bank/s:

Interested in Home Loan?
Customized Home Loan Solutions, EMI Calculator, Check Eligibility & much more...
View More Resale & Rental Properties in Sunteck Gilbird CHS
in Sunteck Gilbird CHS
FAQs on Sunteck Gilbird CHS
(Frequently Asked Questions)
Where is Sunteck Gilbird CHS Exactly located?
Is Sunteck Gilbird CHS Rera Registered?
What are unit options available in Sunteck Gilbird CHS?
What is the starting price of Flats in Sunteck Gilbird CHS?
When is the Possession of Flats in Sunteck Gilbird CHS?
What are the nearest landmarks?
About Developer

Sunteck Realty Limited
The company started its real-estate operations under the brand ‘Sunteck’ in the year 2000 as a ‘Grade A’ Corporate Business Centre service provider in one of India’s most promising commercial business districts viz. Bandra Kurla Complex (BKC) in Mumbai, India. Subsequently, the company created an enviable rental portfolio by servicing Fortune 500 & Indian Blue Chip companies by providing plug and play offices to ... learn more ↗
Similar Residential Projects in Andheri West Mumbai

Lodha Cullinan
by Lodha Group
4 BHK, 5 BHK Bareshell Sea View Flats
Versova, Andheri West, Mumbai
21.36 Cr Onwards

Asshna Seabliss
by Asshna Developers
2 BHK, 3 BHK, 4 BHK Flats
Versova, Andheri West, Mumbai
2.71 Cr Onwards

Transcon Tinsel Town
by Transcon Developers
1 BHK, 2 BHK, 3 BHK Flats, Shops, Office Space
Veera Desai Industrial Estate Road, Andheri West, Mumbai
1.17 Cr Onwards


Paradigm Passcode Incredible
by Paradigm Realty Group
1 BHK, 1.5 BHK and 2 BHK
Oshiwara, Andheri West, Mumbai
1.07 Cr Onwards*











