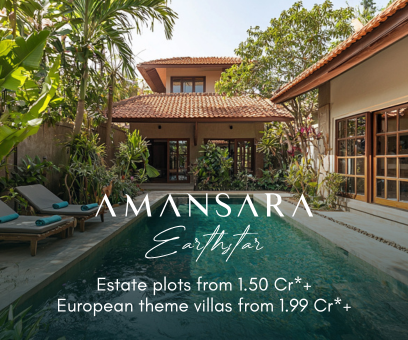About Swagatam Bhagorbari in Six Mile
Swagatam Bhagorbari offers premium 3 BHK in Six Mile, Guwahati. With modern amenities, spacious layouts, and a prime location in , it redefines urban living. Explore floor plans, prices, and reviews today!
Swagatam Bhagorbari is an alluring construction proclaiming most effective features to help make you believe on top of the planet. Diligently developed, lavish 3 BHK comes with spectacular natural vistas which could make magnificence an integral part of living.
About Location:
Six Mile is amongst the perfect localities in Guwahati that links the town to everything from states to nations as well as continents. A neighborhood that promises residential and corporate spaces for every single strata, Six Mile addresses all religious, educational, health and entertainment needs. Swagatam Bhagorbari neighbourhood and landmark includes .
About Apartments:
Homes at Swagatam Bhagorbari are elegantly designed utilising each and every space of the structure. The apartments are specified with FOUNDATION AND SUPER STRUCTURE RCC framed structure will stand on pile foundation RCC footing as per structural design PARTITION WALL 115 mm peripheral and partition wall with adequate no of strainer columns for structural safety INTERNAL FINISH POP finished walls DOORS AND WINDOWS 1st class local wood door frames and ply finish flush doors Aluminum Sliding Windows with Steel Grills FLOORING Ceramic floor tiles of ISI quality for all rooms KITCHEN Green Polished Marble slab on cooking area and glazed tiles on wall up to 600 mm above slab One stainless steel sink fitted at the slab along with water tap TOILETS Anti-skid tiles on floor and ceramic tiles up to door height on walls Basins and water closets of reputed brands CP fittings of ISI quality ELECTRICAL Adequate electric points in all rooms with fire resistant electric wire and ISI approved switches OTHER FACILITIES Provision for split AC points at extra cost and prior intimation LIFTS 6 passenger lift.
For Further Details, Assistance, RERA Number, Price Plans, Architectural Details Kindly Phone Us, Mail Us Or Fill The Query Form.
Unit Details :
3 BHK Apartments
Area : On Request
Building Details
2 Towers
Amenities in Swagatam Bhagorbari
Specifications
RCC framed structure will stand on pile foundation
RCC footing as per structural design
PARTITION WALL
115 mm peripheral and partition wall with adequate no of strainer columns for structural safety
INTERNAL FINISH
POP finished walls
DOORS AND WINDOWS
1st class local wood door frames and ply finish flush doors
Aluminum Sliding Windows with Steel Grills
FLOORING
Ceramic floor tiles of ISI quality for all rooms
KITCHEN
Green Polished Marble slab on cooking area and glazed tiles on wall up to 600 mm above slab
One stainless steel sink fitted at the slab along with water tap
TOILETS
Anti-skid tiles on floor and ceramic tiles up to door height on walls
Basins and water closets of reputed brands
CP fittings of ISI quality
ELECTRICAL
Adequate electric points in all rooms with fire resistant electric wire and ISI approved switches
OTHER FACILITIES
Provision for split AC points at extra cost and prior intimation
LIFTS
6 passenger lift
Property Experts in Swagatam Bhagorbari

Sandeep Thakur
Area Expert Agent
Location
Swagatam Bhagorbari Location Map
Six Mile, Guwahati
Home Loan
Approved for this project by the following bank/s:

Interested in Home Loan?
Customized Home Loan Solutions, EMI Calculator, Check Eligibility & much more...
View More Resale & Rental Properties in Swagatam Bhagorbari
in Swagatam Bhagorbari
FAQs on Swagatam Bhagorbari
(Frequently Asked Questions)
Where is Swagatam Bhagorbari Exactly located?
What are unit options available in Swagatam Bhagorbari?
What is the starting price of Flats in Swagatam Bhagorbari?
When is the Possession of Flats in Swagatam Bhagorbari?
Is Swagatam Bhagorbari, approved by Banks for Home Loans?
About Developer
Swagatam Real Estate
Swagatam Real Estate... learn more ↗
Similar Residential Projects in Six Mile Guwahati
M D Nivrita Residency
by M D Construction and Associates
2 BHK & 3 BHK
Six Mile, Guwahati
On Request






