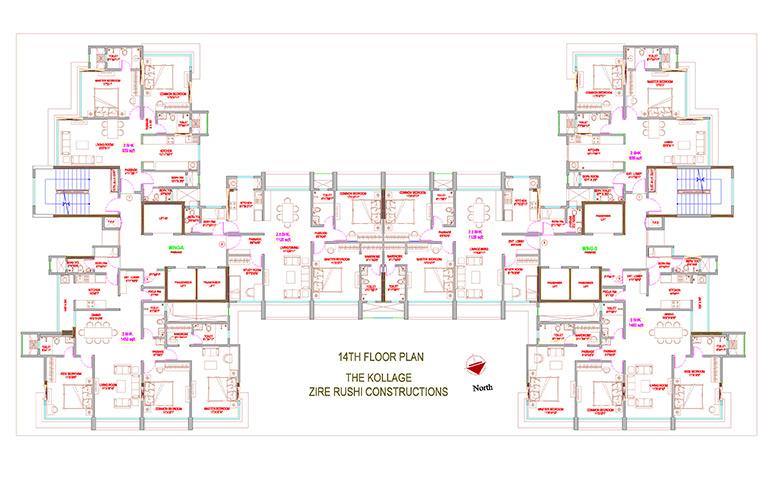About The Kollage in Andheri East
The complex provides you various amenities like Lift Space, Water Storage Space, Swimming Pool, Kids Play Area, Security Service, Swimming Pool, Visitor Parking Availability, DTH Television Facility, Garden Space, Maintenance Staff and many other such amenities.
The project provides you various specifications like vitrified flooring with safeguard electrical system. The doors are done with teak wood and it offers you sliding windows with safety grills. The powder room fittings are done with well known brands. The possession is expected around 2019 December.
The Kollage well sited at Mumbai, Andheri East, Prof NS Phadke Marg offers you an well settled neighbourhoods like Dominos Pizza, C T Chatwani Hall, Tree Shade, Natraj By Rusotmjee, Shree Dattguru Swami Samarth Mandir, Sai Nath Mandir, Gulnar Apartment, Sai Nath Mandir, Maratha Sahakari Bank, Lite Bite Travel Foods, Gundavali Mumbai Public School and many other such neighbourhoods. The complex has a well road network like Sir Mathuradas Vasanji Road, Gundawali Road, DP Road, Andheri East Flyover, Western Express Flyover, Teli Gali, Prof NS Phadke Marg, Sahar Road, Old Police Line, GK Gokhale Bridge, Sahar Road, Irla Road, Gulmohar Road and many other such road networks.
For Further Information Or Site Visit Kindly Call Us, Mail Us Or Fill The Query Form.
Unit Details :
2 BHK Homes:
Carpet Area : 818 Sq.ft
2.5 BHK Homes:
Carpet Area : 1016 Sq.ft
3 BHK Homes:
Carpet Area : 1301 Sq.ft
Building Details:
2 Wings / Stilt + 12 Floors
RERA Details
| Building Name | Possession | RERA ID |
|---|---|---|
| The Kollage | Under Construction December 2019 |
P51800012084 View QR Code RERA Website: https://maharera.maharashtra.gov.in/ |
Amenities in The Kollage
* Flower Gardens
Specifications
* Kitchen: Branded vitrified flooring
* Living/Dining: Selected marble flooring
* Master Bedroom: Laminated wooden flooring
* Other Bedroom: Laminated wooden flooring
Fitting
* Electrical: Premium electrical fittings
* Kitchen: Granite kitchen platform with stainless steel sinkm & Fitted modular cabinetry
* Windows: Aluminium anodized sliding windows
* Toilets: Premium sanitary
Walls
* Kitchen: Designer tiles wall dado
* Toilets: Designer tiles wall dado
Unit Details & Floor Plans in The Kollage
| Floor Plan | Inclusion | Area Details | Possession | Estimated Price |
|---|---|---|---|---|
 | 2 Bedroom2 Bathroom | Built-up Area : 818 Sq.ft | Under Construction December 2019 | On Request View Offers |
| Floor Plan | Inclusion | Area Details | Possession | Estimated Price |
|---|---|---|---|---|
 | 3 Bedroom3 Bathroom | Built-up Area : 1301 Sq.ft | Under Construction December 2019 | On Request View Offers |
Property Experts in The Kollage

Sandeep Thakur
Area Expert Agent
Location
About Andheri East
ANDHERI EASTAndheri divides in two region Andheri (East) and Andheri (West). The west zone comes in K/W ward of the Brihamumbai Municipal Corporation and while the east zone comes under K/E ward of the same. While the east and west zone is divided by Andheri Railway Station, one of the busiest railway stations in the city. The government has launched Mumbai Metro plane known as line 1 of Mumbai Metro spans the entire suburb connecting Versova in the west to Ghatkopar in the east, covering across... learn more ↗
The Kollage Location Map
Prof NS Phadke Marg, Andheri East, Mumbai

Home Loan
Approved for this project by the following bank/s:

Interested in Home Loan?
Customized Home Loan Solutions, EMI Calculator, Check Eligibility & much more...
View More Resale & Rental Properties in The Kollage
in The Kollage
FAQs on The Kollage
(Frequently Asked Questions)
Where is The Kollage Exactly located?
Is The Kollage Rera Registered?
What are unit options available in The Kollage?
What is the starting price of Flats in The Kollage?
When is the Possession of Flats in The Kollage?
What are the nearest landmarks?
About Developer
Zire Realty
Zire Realty is one of the reputed developers in Mumbai.... learn more ↗
Similar Residential Projects in Andheri East Mumbai

Crescent Silverwoods
by Crescent Group
1 BHK, 2 BHK Flats & Shops
Chandivali, Andheri East, Mumbai
97 Lakhs Onwards*


Sheth Vasant Blossom
by Sheth Creators
2 BHK, 3 BHK Flats
Marol, Andheri East, Mumbai
2.12 Cr Onwards*

Mahindra Alcove
by Mahindra Lifespaces
1 BHK, 2 BHK Flats
Chandivali, Andheri East, Mumbai
1.12 Cr Onwards

Halai Badri Manzil Tower and River Dale Tower
by Halai Constructions
1 BHK & 2 BHK Apartments
Marol, Andheri East, Mumbai
1.18 Cr Onwards

Kalpataru Woodsville
by Kalpataru Limited
2 BHK and 3 BHK Apartments
Chandivali, Andheri East, Mumbai
2.38 Cr Onwards*

















